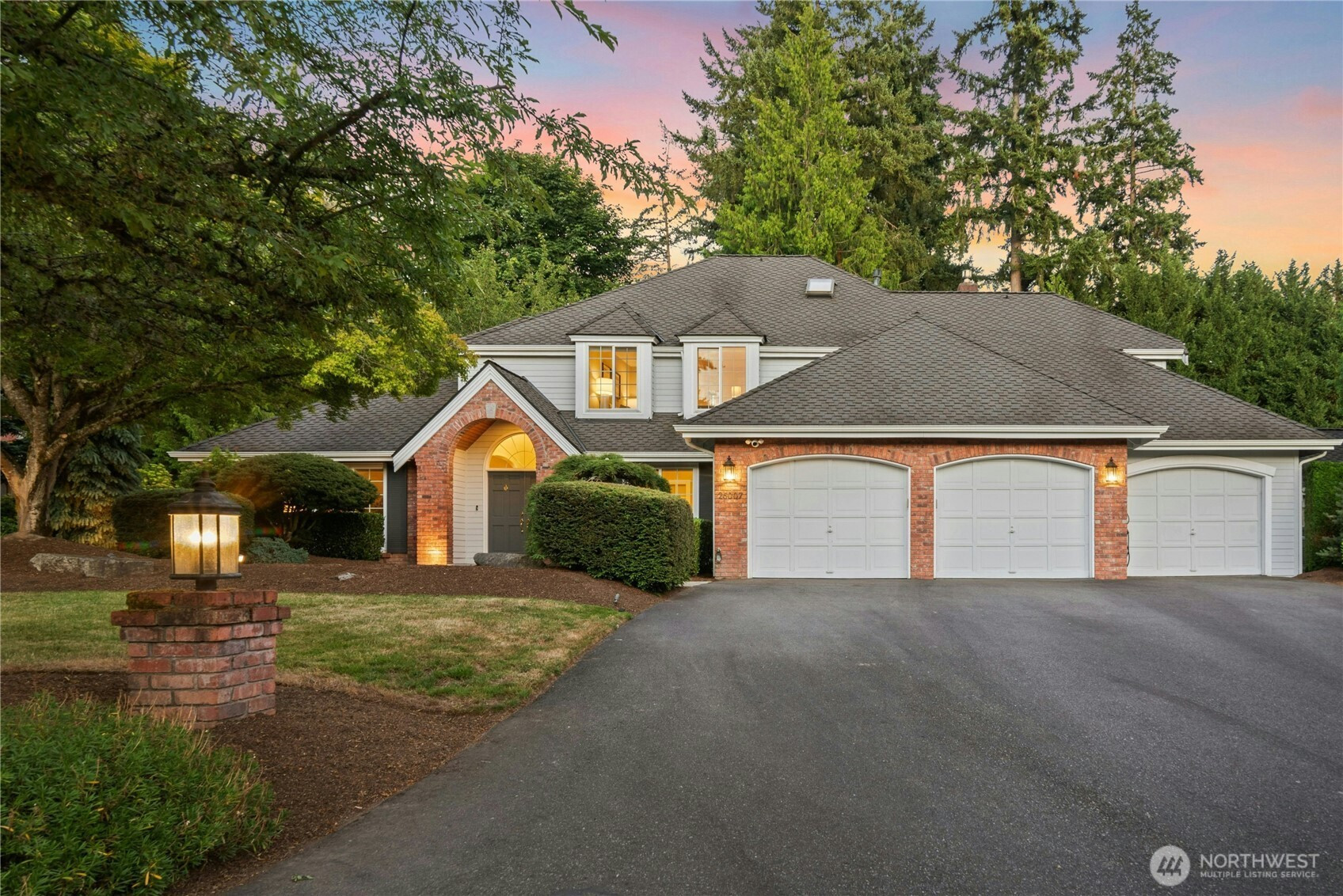


































MLS #2406484 / Listing provided by NWMLS & Windermere Real Estate/East.
$1,675,000
26007 NE 27th Drive
Redmond,
WA
98053
Beds
Baths
Sq Ft
Per Sq Ft
Year Built
Welcome to Amesbury in Redmond! This beautifully maintained Buchan-built home has the ideal floorplan offering 4 bedrooms, 2.5 baths + dedicated office, and spacious bonus/playroom with dual staircases for added convenience. Stay comfortable year-round with heat pump/air-conditioning, and automatic Generac generator. The fully fenced, level backyard features a stamped concrete patio, hot tub, and oversized storage shed. Enjoy an updated interior with refinished hardwoods & paint (2025), newer carpet (2024/25), and a 3-car garage with 2 EV chargers and ample storage. Pre-inspected for peace of mind. Just seconds to the neighborhood playground and sports court...pickleball anyone? Come experience this amazing Ames Lake community for yourself!
Disclaimer: The information contained in this listing has not been verified by Hawkins-Poe Real Estate Services and should be verified by the buyer.
Open House Schedules
17
4:30 PM - 6:30 PM
18
4 PM - 6 PM
19
12 PM - 3 PM
20
12 PM - 3 PM
Bedrooms
- Total Bedrooms: 4
- Main Level Bedrooms: 0
- Lower Level Bedrooms: 0
- Upper Level Bedrooms: 4
- Possible Bedrooms: 4
Bathrooms
- Total Bathrooms: 3
- Half Bathrooms: 1
- Three-quarter Bathrooms: 0
- Full Bathrooms: 2
- Full Bathrooms in Garage: 0
- Half Bathrooms in Garage: 0
- Three-quarter Bathrooms in Garage: 0
Fireplaces
- Total Fireplaces: 1
- Main Level Fireplaces: 1
Water Heater
- Water Heater Location: Garage
- Water Heater Type: Gas
Heating & Cooling
- Heating: Yes
- Cooling: Yes
Parking
- Garage: Yes
- Garage Attached: Yes
- Garage Spaces: 3
- Parking Features: Driveway, Attached Garage
- Parking Total: 3
Structure
- Roof: Composition
- Exterior Features: Brick, Cement Planked
- Foundation: Poured Concrete
Lot Details
- Lot Features: Paved
- Acres: 0.5671
- Foundation: Poured Concrete
Schools
- High School District: Snoqualmie Valley
- High School: Mount Si High
- Middle School: Chief Kanim Mid
- Elementary School: Fall City Elem
Lot Details
- Lot Features: Paved
- Acres: 0.5671
- Foundation: Poured Concrete
Power
- Energy Source: Electric, Natural Gas
- Power Company: Tanner Electric
Water, Sewer, and Garbage
- Sewer Company: Septic
- Sewer: Septic Tank
- Water Company: Sammamish Plateau Water
- Water Source: Public

Details Home Team
Send Details Home Team an email


































