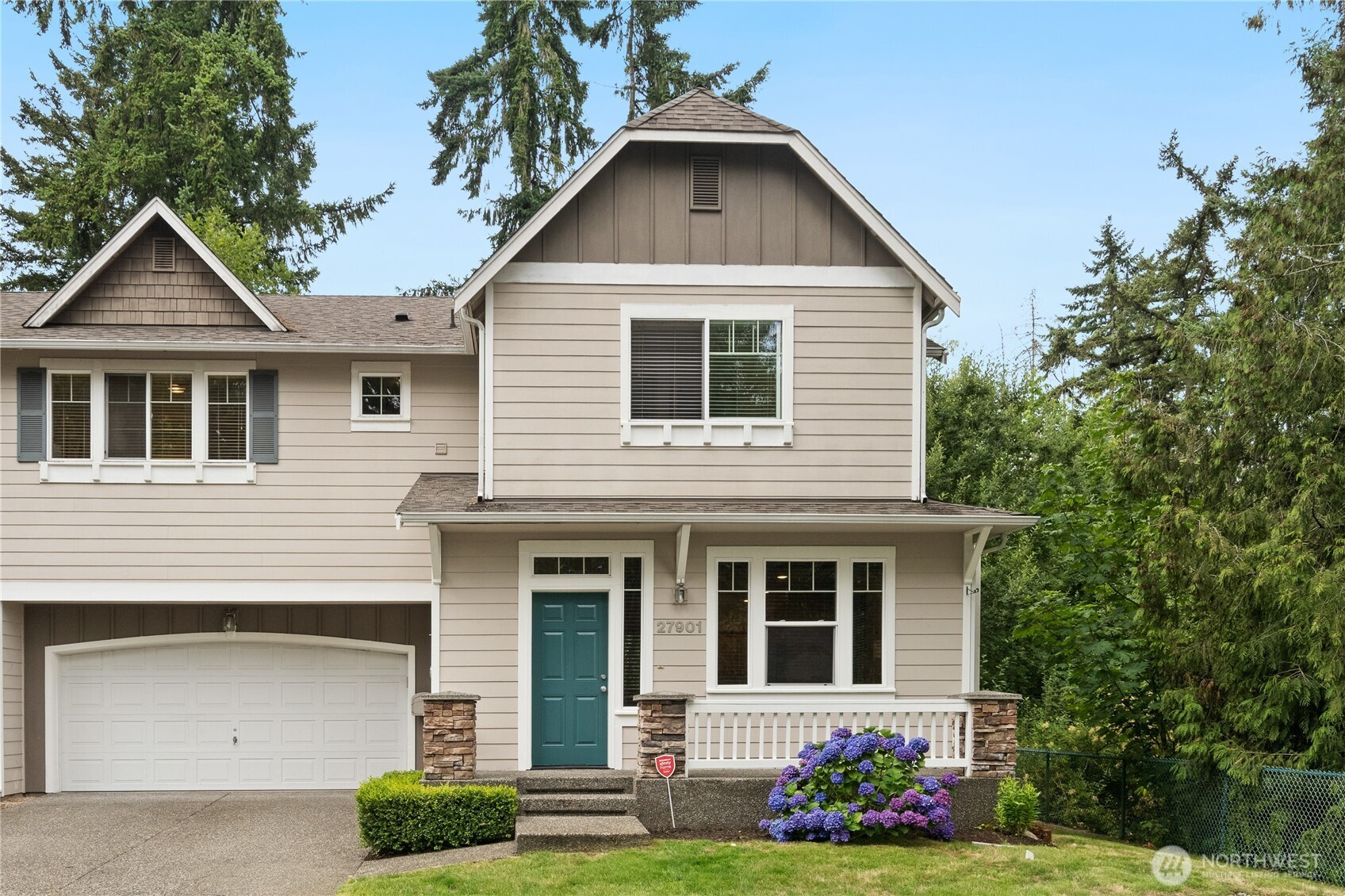





















MLS #2410673 / Listing provided by NWMLS & Coldwell Banker Bain.
$589,000
27901 30th Way S
Auburn,
WA
98001
Beds
Baths
Sq Ft
Per Sq Ft
Year Built
Discover this rarely available end unit home in The Reserve at Star Lake! Light-filled living spaces are clean, spacious and comfortable throughout with 9' ceilings, real hardwood flooring, a cozy gas fireplace and tons of windows. Tasteful updates include new Berber carpet, fresh designer paint and beautiful slab quartz in both the kitchen and main bath. Newer kitchen appliances. Generous primary suite offers dual walk-in closets and a lux 5-piece bath and large soaking tub. Two patios and 2-car garage! Community offers 10 acres of open space, jogging paths, a playground and easy access to I-5 and 167 freeways. Just minutes from shopping and services, South Center and Commons mall, Saltwater State Park and new Link Light Rail station.
Disclaimer: The information contained in this listing has not been verified by Hawkins-Poe Real Estate Services and should be verified by the buyer.
Open House Schedules
Very clean and well maintained townhome! Tasteful updates throughout!
26
11 AM - 2 PM
Bedrooms
- Total Bedrooms: 3
- Main Level Bedrooms: 0
- Lower Level Bedrooms: 0
- Upper Level Bedrooms: 3
- Possible Bedrooms: 3
Bathrooms
- Total Bathrooms: 3
- Half Bathrooms: 1
- Three-quarter Bathrooms: 0
- Full Bathrooms: 2
- Full Bathrooms in Garage: 0
- Half Bathrooms in Garage: 0
- Three-quarter Bathrooms in Garage: 0
Fireplaces
- Total Fireplaces: 1
- Main Level Fireplaces: 1
Water Heater
- Water Heater Location: garage
- Water Heater Type: gas
Heating & Cooling
- Heating: Yes
- Cooling: No
Parking
- Garage: Yes
- Garage Attached: Yes
- Garage Spaces: 2
- Parking Features: Attached Garage
- Parking Total: 2
Structure
- Roof: Composition
- Exterior Features: Cement Planked
Lot Details
- Lot Features: Corner Lot, Curbs, Paved, Sidewalk
- Acres: 0.0767
Schools
- High School District: Federal Way
- High School: Buyer To Verify
- Middle School: Buyer To Verify
- Elementary School: Buyer To Verify
Transportation
- Nearby Bus Line: true
Lot Details
- Lot Features: Corner Lot, Curbs, Paved, Sidewalk
- Acres: 0.0767
Power
- Energy Source: Electric, Natural Gas
- Power Company: PSE
Water, Sewer, and Garbage
- Sewer Company: Lakehaven
- Sewer: Sewer Connected
- Water Company: Lakehaven
- Water Source: Public

Details Home Team
Send Details Home Team an email





















