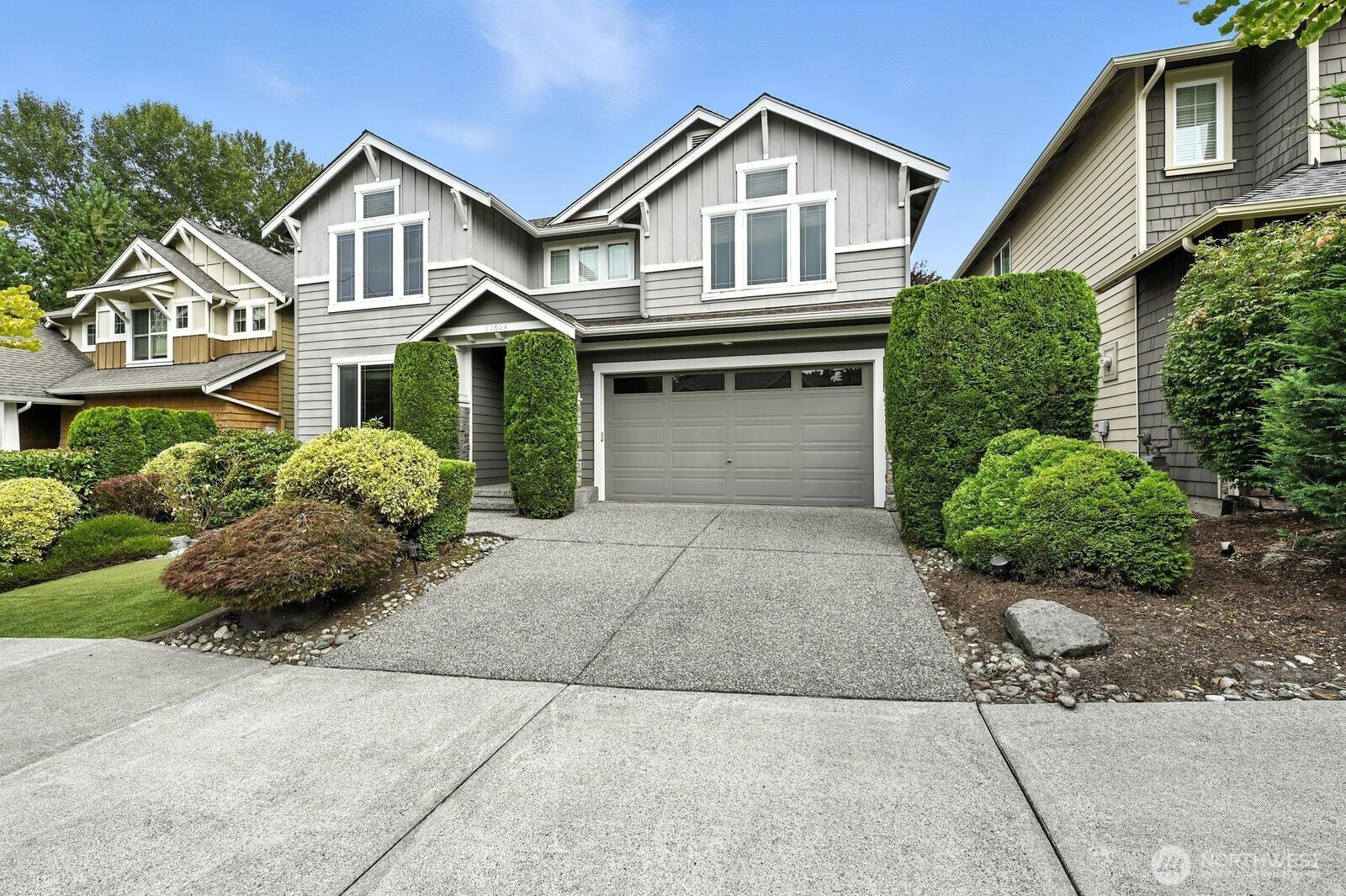





























MLS #2413371 / Listing provided by NWMLS & First Home Realty LLC.
$1,849,800
11604 Se 63rd Street
Bellevue,
WA
98006
Beds
Baths
Sq Ft
Per Sq Ft
Year Built
Experience timeless elegance in this beautifully crafted home in Newport Hill of Bellevue. Boasting 5 spacious bedrooms + a den—perfect for a home office—this residence offers an open great room layout, formal dining, and a chef’s kitchen with premium appliances, granite slab counters, under-mount sink, and center island with cooktop. A stone fireplace with custom built-ins adds warmth and charm. Enjoy year-round comfort with Central A/C. The expansive primary suite features a sitting area and built-in bookshelves. Other highlights include a 3-car tandem garage, fully fenced yard with manicured landscaping, and a generous patio for refined outdoor living. Close to neighborhood park, I-405, I-90, Factoria Mall, and Coal Creek.
Disclaimer: The information contained in this listing has not been verified by Hawkins-Poe Real Estate Services and should be verified by the buyer.
Bedrooms
- Total Bedrooms: 5
- Main Level Bedrooms: 0
- Lower Level Bedrooms: 0
- Upper Level Bedrooms: 5
- Possible Bedrooms: 5
Bathrooms
- Total Bathrooms: 3
- Half Bathrooms: 1
- Three-quarter Bathrooms: 0
- Full Bathrooms: 2
- Full Bathrooms in Garage: 0
- Half Bathrooms in Garage: 0
- Three-quarter Bathrooms in Garage: 0
Fireplaces
- Total Fireplaces: 1
- Main Level Fireplaces: 1
Water Heater
- Water Heater Location: garage
- Water Heater Type: tank
Heating & Cooling
- Heating: Yes
- Cooling: Yes
Parking
- Garage: Yes
- Garage Attached: Yes
- Garage Spaces: 2
- Parking Features: Attached Garage
- Parking Total: 2
Structure
- Roof: Composition
- Exterior Features: Metal/Vinyl, Stone
Lot Details
- Acres: 0.1182
Schools
- High School District: Renton
- High School: Hazen Snr High
- Middle School: Mcknight Mid
- Elementary School: Hazelwood Elem
Transportation
- Nearby Bus Line: true
Lot Details
- Acres: 0.1182
Power
- Energy Source: Electric, Natural Gas
- Power Company: PSE
Water, Sewer, and Garbage
- Sewer Company: City
- Sewer: Sewer Connected
- Water Company: City
- Water Source: Public

Details Home Team
Send Details Home Team an email





























