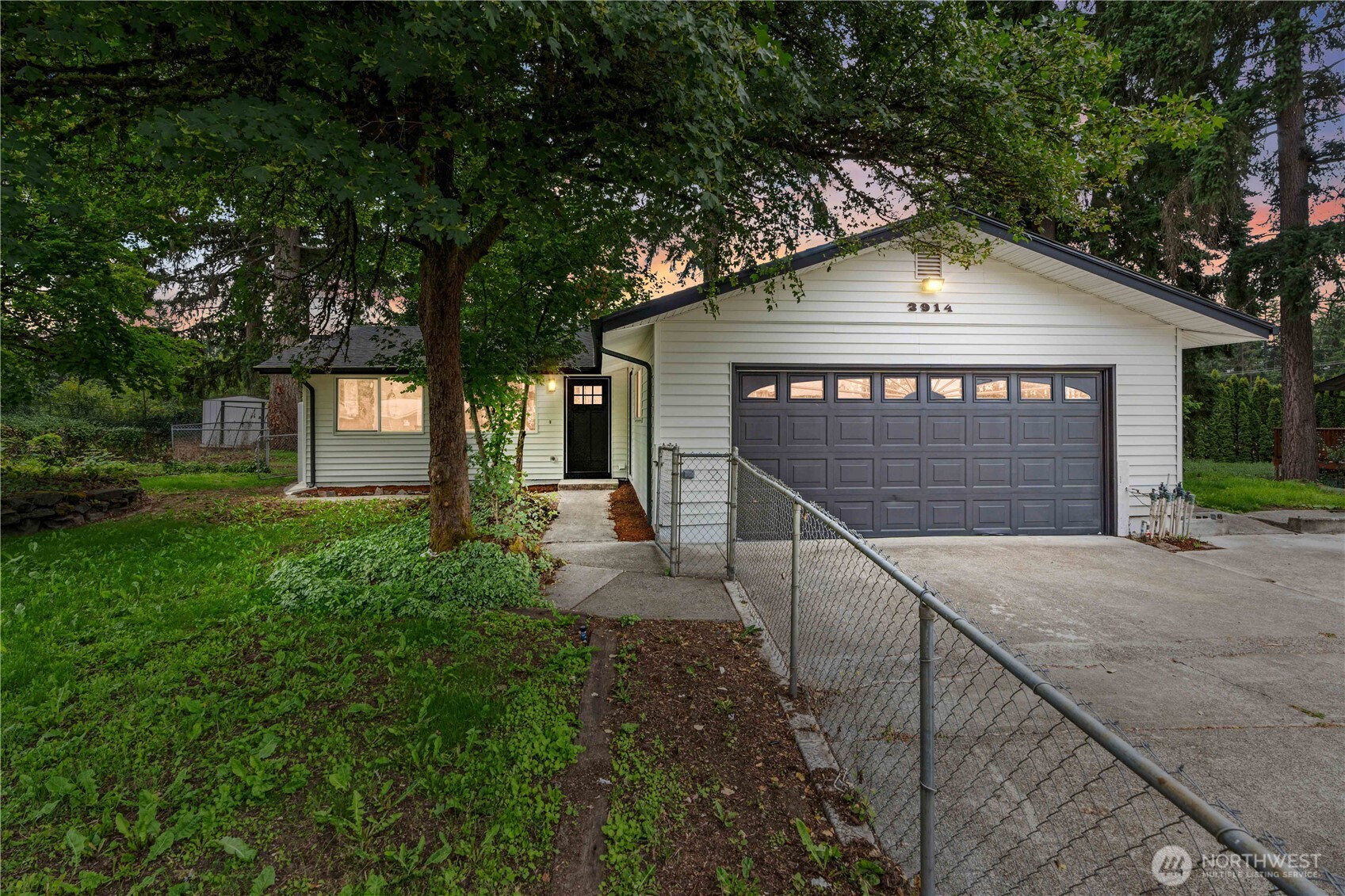



































MLS #2413389 / Listing provided by NWMLS & Engel & Voelkers Federal Way.
$469,500
3914 246th Street Ct E
Spanaway,
WA
98387
Beds
Baths
Sq Ft
Per Sq Ft
Year Built
Fall in love with this beautifully updated rambler on a quiet cul-de-sac in Spanaway. This 3-bedroom, 2-bath home showcases a thoughtfully renovated kitchen with elegant quartz countertops, custom cabinetry, and stainless steel appliances. Fresh interior and exterior paint give the home a clean, modern look, while updated lighting throughout enhances each space. Step outside to enjoy the fully fenced yard with an automatic sprinkler system, ideal for effortless lawn care. A spacious 2-car garage and additional detached storage shed provide ample space for hobbies, tools, or outdoor gear. Located in a peaceful neighborhood, yet just minutes from shopping, dining, and JBLM—this home offers comfort, style, and convenience all in one.
Disclaimer: The information contained in this listing has not been verified by Hawkins-Poe Real Estate Services and should be verified by the buyer.
Bedrooms
- Total Bedrooms: 3
- Main Level Bedrooms: 3
- Lower Level Bedrooms: 0
- Upper Level Bedrooms: 0
- Possible Bedrooms: 3
Bathrooms
- Total Bathrooms: 2
- Half Bathrooms: 0
- Three-quarter Bathrooms: 0
- Full Bathrooms: 2
- Full Bathrooms in Garage: 0
- Half Bathrooms in Garage: 0
- Three-quarter Bathrooms in Garage: 0
Fireplaces
- Total Fireplaces: 1
- Main Level Fireplaces: 1
Heating & Cooling
- Heating: Yes
- Cooling: No
Parking
- Garage: Yes
- Garage Attached: Yes
- Garage Spaces: 2
- Parking Features: Attached Garage
- Parking Total: 2
Structure
- Roof: Composition
- Exterior Features: See Remarks
- Foundation: Poured Concrete
Lot Details
- Lot Features: Paved, Sidewalk
- Acres: 0.2066
- Foundation: Poured Concrete
Schools
- High School District: Bethel
- High School: Bethel High
- Middle School: Cougar Mountain JH
- Elementary School: Centennial Elem
Lot Details
- Lot Features: Paved, Sidewalk
- Acres: 0.2066
- Foundation: Poured Concrete
Power
- Energy Source: Electric
- Power Company: TPU
Water, Sewer, and Garbage
- Sewer Company: Septic
- Sewer: Septic Tank
- Water Company: Washington Water
- Water Source: Public

Details Home Team
Send Details Home Team an email



































