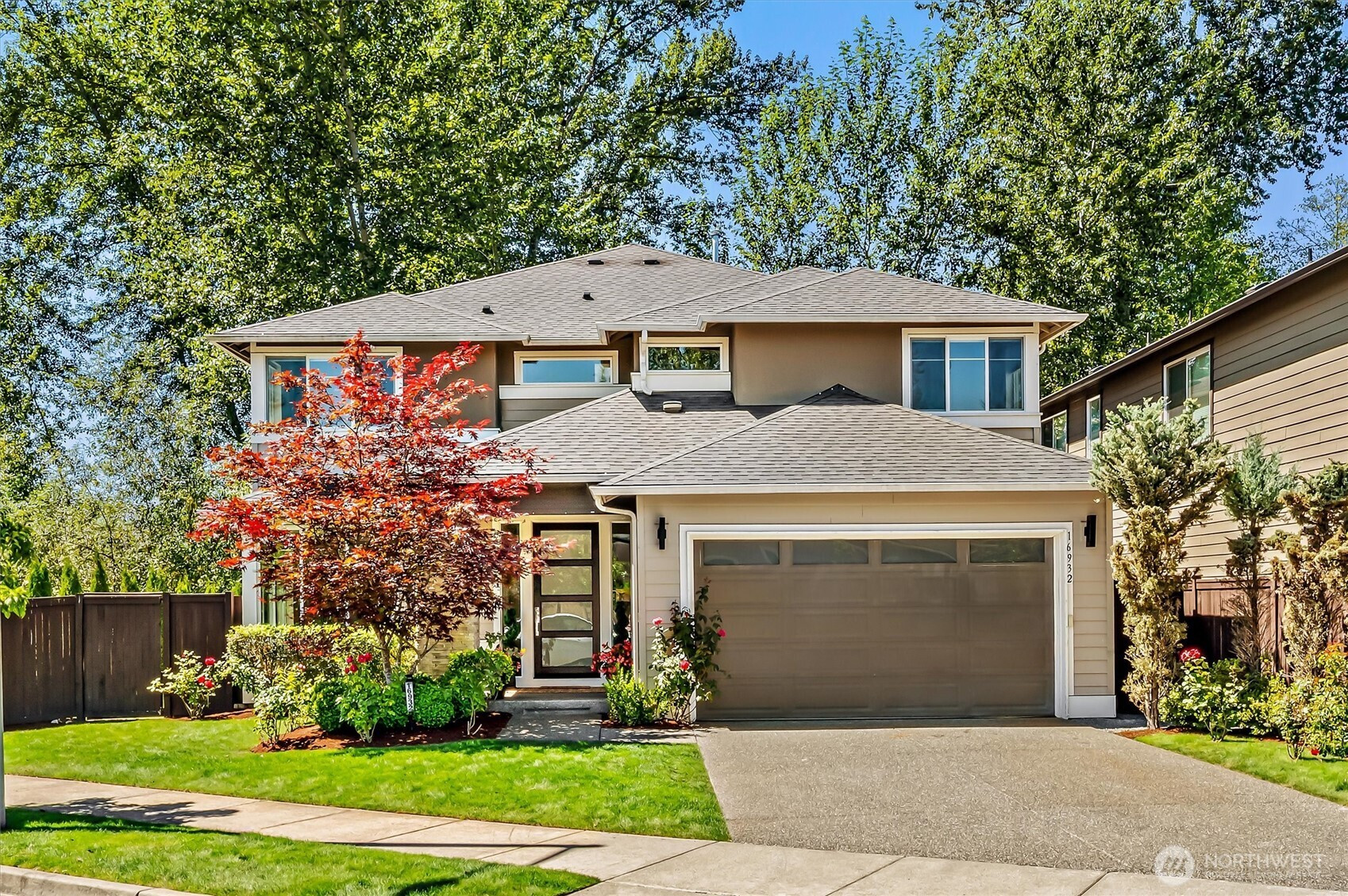







































MLS #2415040 / Listing provided by NWMLS & Kelly Right RE of Seattle LLC.
$1,795,000
16932 38th Avenue SE
Bothell,
WA
98012
Beds
Baths
Sq Ft
Per Sq Ft
Year Built
Ready to Fall in Love? Experience Art of Living -East-facing MainVue Masterpiece, perfectly positioned on a Private, Premium Corner Sun-filled Lot! *RARELY AVAILABLE* An ideal 6-ROOMS floorplan w Two Main-floor Rooms—ideal for guests, multigen living/dual offices. Upstairs, 4 spacious beds, a versatile loft including spa-inspired primary suite, offers a serene escape, big laundry room w walk-in linen closet + plumbed sink. Over $120K in luxe upgrades-every inch whispers elegance! Main floor shower, A/C, Sprinkler system, California closets, Blinds, 3-car tandem garage+ storage, oversized glass walls, custom deck sunroom, fruit trees & lush greenbelt backdrop! Bothell’s Best—Award Winning 10/10 Schools! Walk In with Confidence—Welcome Home!
Disclaimer: The information contained in this listing has not been verified by Hawkins-Poe Real Estate Services and should be verified by the buyer.
Open House Schedules
2
2 PM - 5 PM
3
2 PM - 5 PM
Bedrooms
- Total Bedrooms: 5
- Main Level Bedrooms: 1
- Lower Level Bedrooms: 0
- Upper Level Bedrooms: 4
- Possible Bedrooms: 5
Bathrooms
- Total Bathrooms: 3
- Half Bathrooms: 0
- Three-quarter Bathrooms: 1
- Full Bathrooms: 2
- Full Bathrooms in Garage: 0
- Half Bathrooms in Garage: 0
- Three-quarter Bathrooms in Garage: 0
Fireplaces
- Total Fireplaces: 2
- Main Level Fireplaces: 2
Water Heater
- Water Heater Location: Garage
- Water Heater Type: Tankless
Heating & Cooling
- Heating: Yes
- Cooling: Yes
Parking
- Garage: Yes
- Garage Attached: Yes
- Garage Spaces: 3
- Parking Features: Driveway, Attached Garage, Off Street
- Parking Total: 3
Structure
- Roof: Composition
- Exterior Features: Cement/Concrete, Wood Products
- Foundation: Poured Concrete
Lot Details
- Lot Features: Adjacent to Public Land, Corner Lot, Curbs, Paved, Sidewalk
- Acres: 0.15
- Foundation: Poured Concrete
Schools
- High School District: Everett
- High School: Henry M. Jackson Hig
- Middle School: Gateway Mid
- Elementary School: Tambark Creek Elementary
Transportation
- Nearby Bus Line: true
Lot Details
- Lot Features: Adjacent to Public Land, Corner Lot, Curbs, Paved, Sidewalk
- Acres: 0.15
- Foundation: Poured Concrete
Power
- Energy Source: Electric, Natural Gas
- Power Company: Snohomish PUD
Water, Sewer, and Garbage
- Sewer Company: Silver Lake Water & Sewer District
- Sewer: Available, Sewer Connected
- Water Company: Silver Lake Water & Sewer District
- Water Source: Public

Details Home Team
Send Details Home Team an email







































