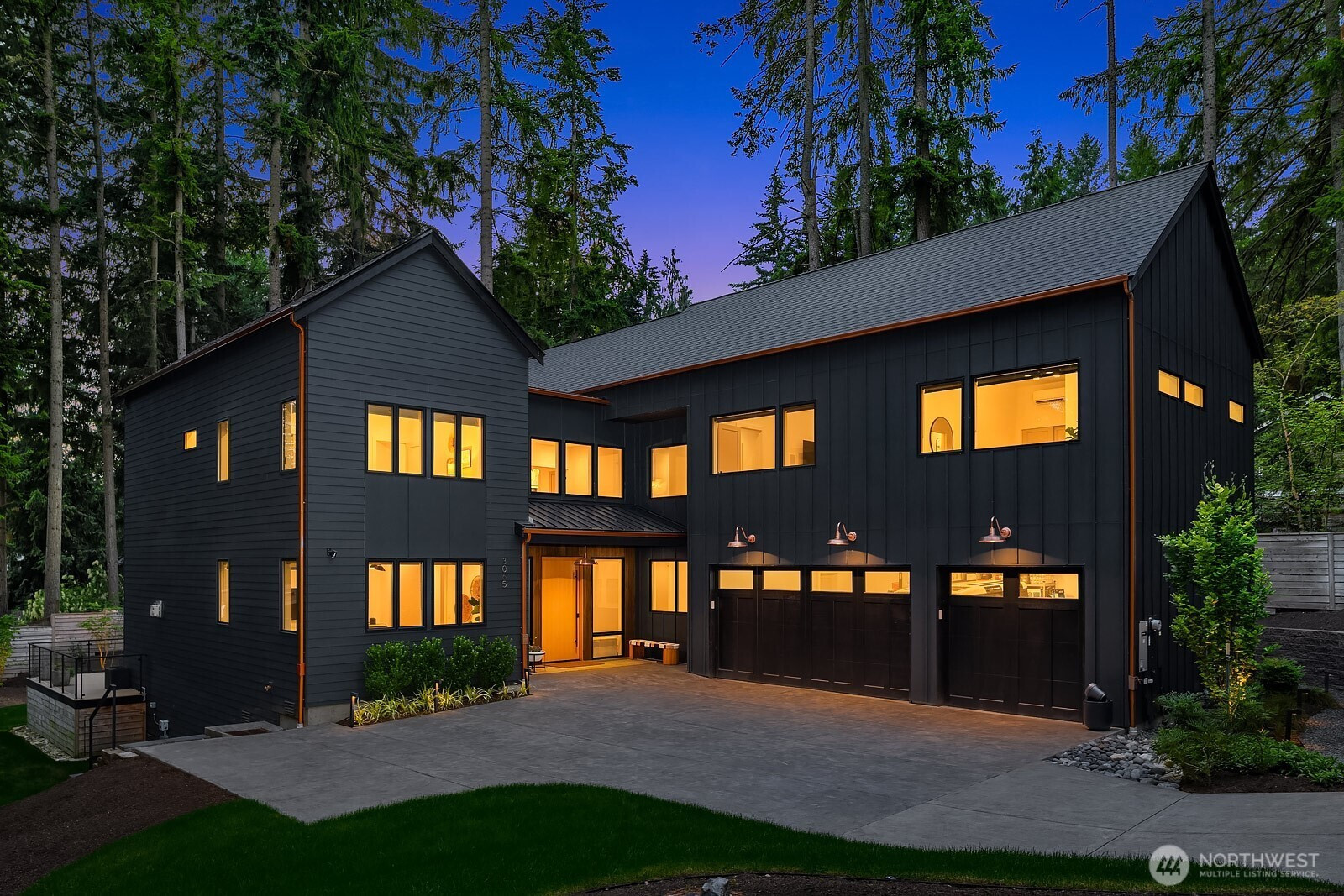







































MLS #2415279 / Listing provided by NWMLS & COMPASS.
$2,828,000
3065 241st Avenue SE
Sammamish,
WA
98075
Beds
Baths
Sq Ft
Per Sq Ft
Year Built
Tucked behind gates on a 15,000+ SF lot, this RD Homes custom build offers luxury living close to schools, parks, and local shops. Designed for function and style with 8" white oak floors, trimless windows & curated lighting from RH, Rejuvenation, Apparatus & Cocoon. The chef’s kitchen feat. Mont Blanc quartzite island, Wolf/Sub-Zero/Cove appliances & opens to an Azek deck with gas, heaters, speakers & glass railing. Radiant floors, a floating vanity, and a spa-like wet room elevate the primary suite. Vaulted bonus room, guest ensuite & extensive smart features: CAT6, Lutron, generator, zoned climate control, irrigation, landscape lighting & full security complete this impeccable and move-in ready home.
Disclaimer: The information contained in this listing has not been verified by Hawkins-Poe Real Estate Services and should be verified by the buyer.
Bedrooms
- Total Bedrooms: 4
- Main Level Bedrooms: 0
- Lower Level Bedrooms: 0
- Upper Level Bedrooms: 4
- Possible Bedrooms: 4
Bathrooms
- Total Bathrooms: 4
- Half Bathrooms: 1
- Three-quarter Bathrooms: 0
- Full Bathrooms: 3
- Full Bathrooms in Garage: 0
- Half Bathrooms in Garage: 0
- Three-quarter Bathrooms in Garage: 0
Fireplaces
- Total Fireplaces: 1
- Main Level Fireplaces: 1
Water Heater
- Water Heater Location: Garage
- Water Heater Type: Tankless w/ recirculation
Heating & Cooling
- Heating: Yes
- Cooling: Yes
Parking
- Garage: Yes
- Garage Attached: Yes
- Garage Spaces: 3
- Parking Features: Attached Garage
- Parking Total: 3
Structure
- Roof: Composition
- Exterior Features: Cement Planked
- Foundation: Pillar/Post/Pier, Poured Concrete
Lot Details
- Lot Features: Paved
- Acres: 0.3458
- Foundation: Pillar/Post/Pier, Poured Concrete
Schools
- High School District: Issaquah
- High School: Skyline High
- Middle School: Pine Lake Mid
- Elementary School: Sunny Hills Elem
Lot Details
- Lot Features: Paved
- Acres: 0.3458
- Foundation: Pillar/Post/Pier, Poured Concrete
Power
- Energy Source: Electric, Natural Gas
- Power Company: PSE
Water, Sewer, and Garbage
- Sewer Company: Sammamish Plateau
- Sewer: Sewer Connected
- Water Company: Sammamish Plateau
- Water Source: Public

Details Home Team
Send Details Home Team an email







































