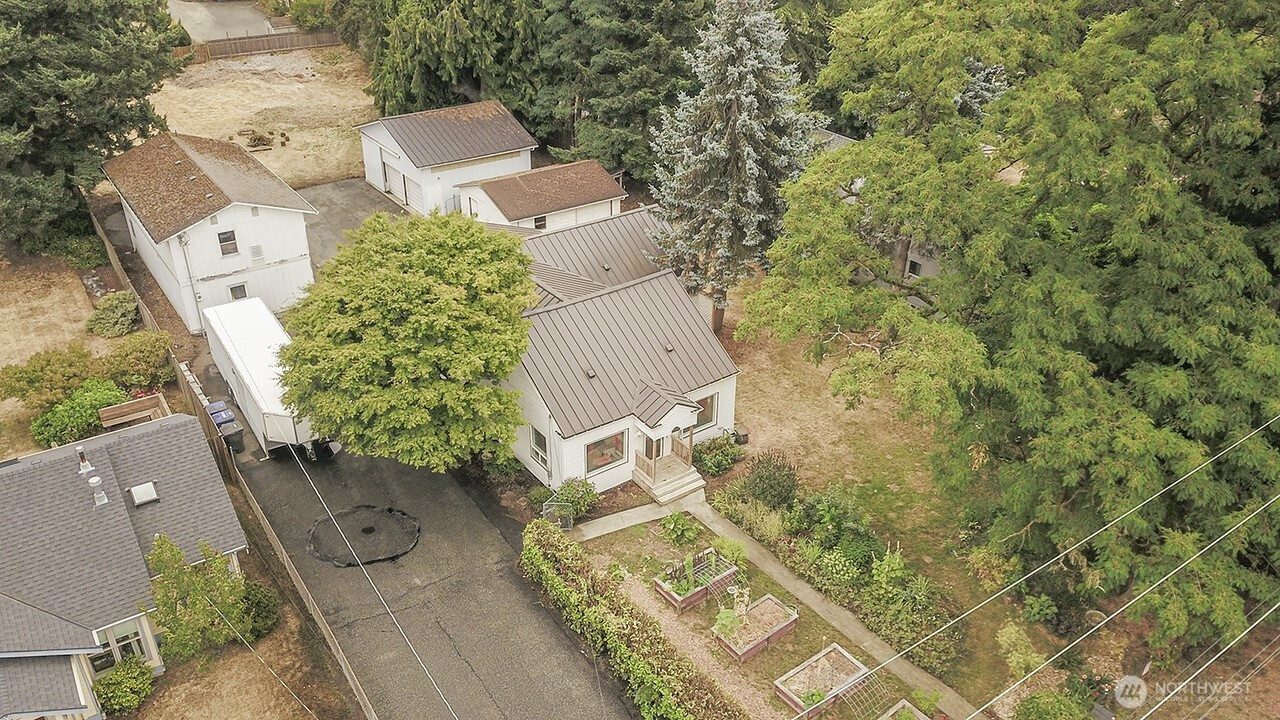



























MLS #2417413 / Listing provided by NWMLS & Berkshire Hathaway HS NW.
$899,950
12048 10th Avenue S
Burien,
WA
98168
Beds
Baths
Sq Ft
Per Sq Ft
Year Built
Options and opportunities! Zoning just changed to R3! Are you an investor/builder OR someone looking for a primary residence with space, a DADU, shop and garage(s)? Huge & totally flat 29,500 sq ft lot. City says there is space for 8 units & we have attached "City Of Burien Certificate Of Water Availability" for 8 units (2 fourplexes). Maybe you would like to keep what you have? The unfinished DADU is 800 sq ft on each floor. The 20 x 30 shop is amazing & equipped w a lift & don't forget the other 20 x 25 det gar. Keep all that and likely still room for 3 plats on the back. 2,649 sq ft, 5 bed & 2 bth home has tons of room for you or tenant. Rent while you prepare to build AND it is on sewer. Close to city, airport & freeway!
Disclaimer: The information contained in this listing has not been verified by Hawkins-Poe Real Estate Services and should be verified by the buyer.
Bedrooms
- Total Bedrooms: 5
- Main Level Bedrooms: 2
- Lower Level Bedrooms: 0
- Upper Level Bedrooms: 3
- Possible Bedrooms: 5
Bathrooms
- Total Bathrooms: 2
- Half Bathrooms: 0
- Three-quarter Bathrooms: 1
- Full Bathrooms: 1
- Full Bathrooms in Garage: 0
- Half Bathrooms in Garage: 0
- Three-quarter Bathrooms in Garage: 0
Fireplaces
- Total Fireplaces: 0
Water Heater
- Water Heater Location: Utility room
- Water Heater Type: Elect
Heating & Cooling
- Heating: Yes
- Cooling: No
Parking
- Garage: Yes
- Garage Attached: No
- Garage Spaces: 4
- Parking Features: Detached Garage, Off Street, RV Parking
- Parking Total: 4
Structure
- Roof: Composition, Metal
- Exterior Features: Metal/Vinyl
- Foundation: Poured Concrete
Lot Details
- Lot Features: Open Space, Paved
- Acres: 0.6772
- Foundation: Poured Concrete
Schools
- High School District: Highline
- High School: Evergreen High
- Middle School: Glacier Middle School
- Elementary School: Beverly Park ElemAt
Lot Details
- Lot Features: Open Space, Paved
- Acres: 0.6772
- Foundation: Poured Concrete
Power
- Energy Source: Electric
Water, Sewer, and Garbage
- Sewer: Sewer Connected
- Water Source: Public

Details Home Team
Send Details Home Team an email



























