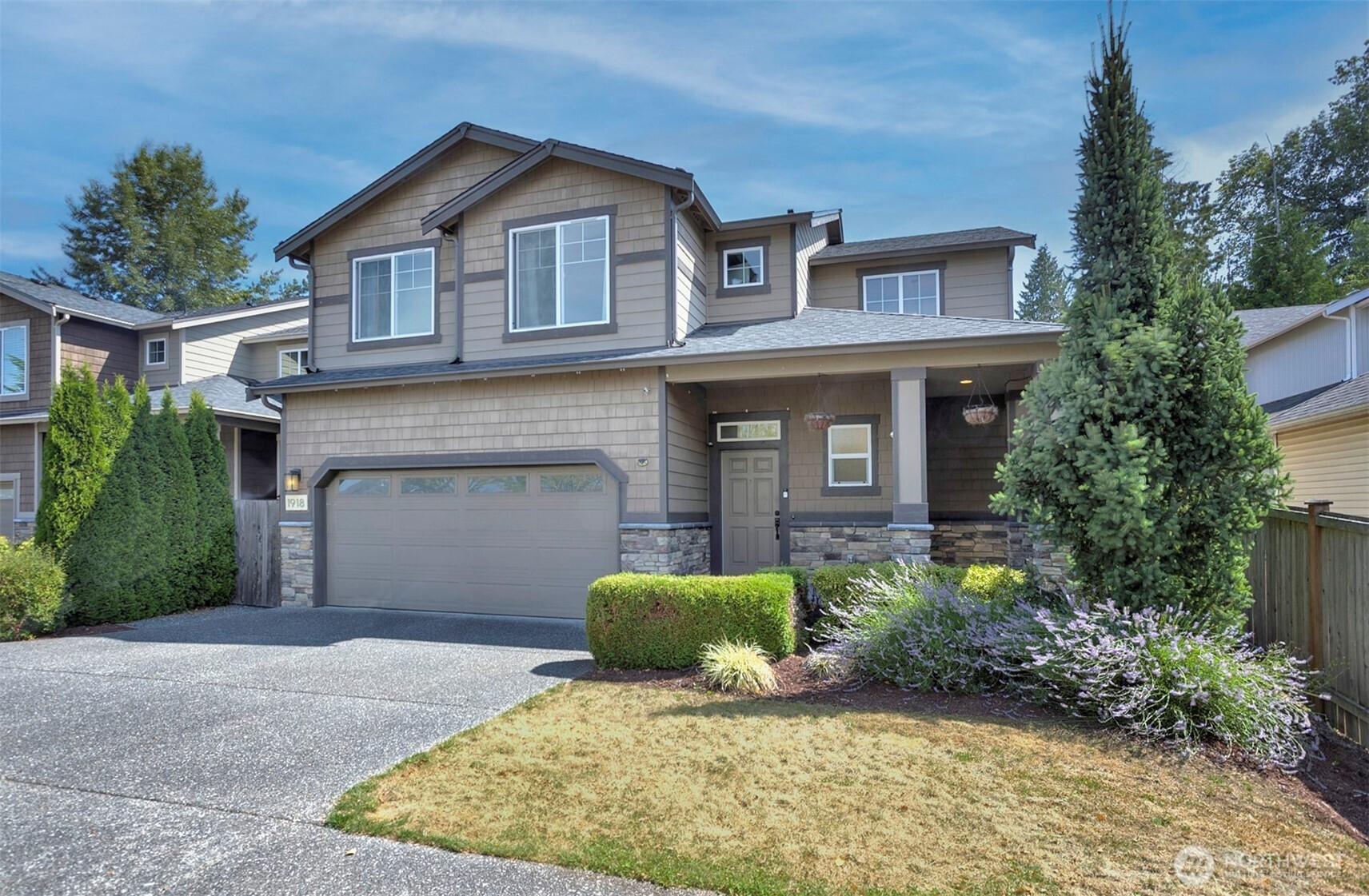


















MLS #2418782 / Listing provided by NWMLS & Windermere Real Estate GH LLC.
$875,000
1918 151st Place SW
Unit 11
Lynnwood,
WA
98087
Beds
Baths
Sq Ft
Per Sq Ft
Year Built
Built in 2015, this stunning Craftsman home blends timeless architectural charm with modern comfort. Step inside to discover an expansive primary suite, complete with a private 5-piece bathroom. Three additional bedrooms provide versatility for guests, a home office, or creative spaces. The large kitchen is a chef's delight, offering generous stone countertops, abundant cabinetry, and a seamless flow into the great room-perfect for gatherings or cozy evenings by the fire. Enjoy the ease of an attached 2-car garage with storage space and the level, fully usable backyard which invites relaxation, outdoor dining, and play. Situated in a serene cul-de-sac, this home offers both privacy & a true sense of community in a home you're sure to love!
Disclaimer: The information contained in this listing has not been verified by Hawkins-Poe Real Estate Services and should be verified by the buyer.
Bedrooms
- Total Bedrooms: 4
- Main Level Bedrooms: 0
- Lower Level Bedrooms: 0
- Upper Level Bedrooms: 4
- Possible Bedrooms: 4
Bathrooms
- Total Bathrooms: 3
- Half Bathrooms: 1
- Three-quarter Bathrooms: 0
- Full Bathrooms: 2
- Full Bathrooms in Garage: 0
- Half Bathrooms in Garage: 0
- Three-quarter Bathrooms in Garage: 0
Fireplaces
- Total Fireplaces: 1
- Main Level Fireplaces: 1
Water Heater
- Water Heater Location: Garage
Heating & Cooling
- Heating: Yes
- Cooling: Yes
Parking
- Garage: Yes
- Garage Spaces: 2
- Parking Features: Individual Garage
Structure
- Roof: Composition
- Exterior Features: Brick, Cement Planked, Wood
Lot Details
- Lot Features: Cul-De-Sac, Curbs, Open Space, Paved
Schools
- High School District: Edmonds
- High School: Lynnwood High
- Middle School: Alderwood Mid
- Elementary School: Oak Heights ElemOh
Lot Details
- Lot Features: Cul-De-Sac, Curbs, Open Space, Paved
Power
- Energy Source: Electric, Natural Gas

Details Home Team
Send Details Home Team an email


















