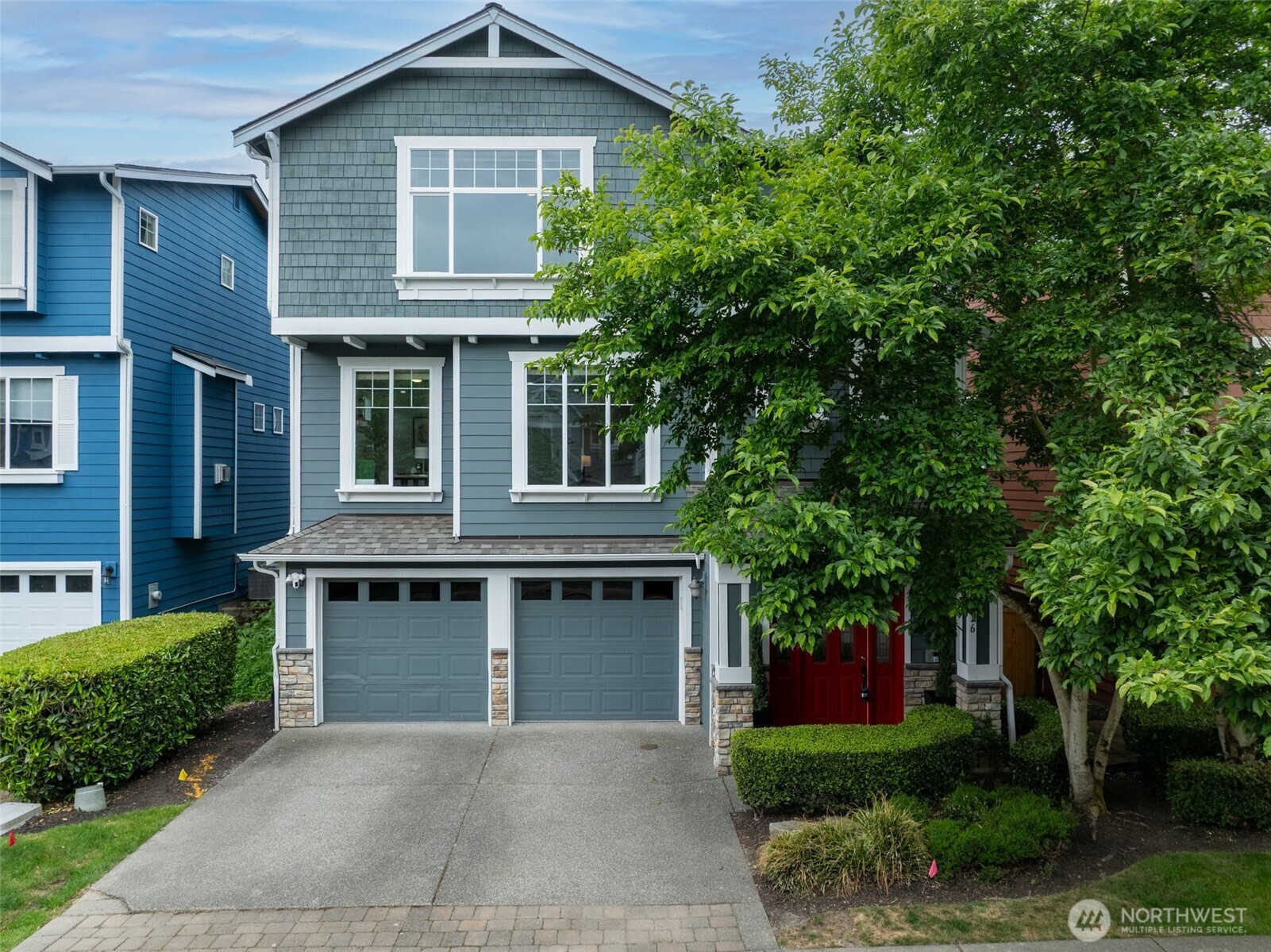







































MLS #2418807 / Listing provided by NWMLS & Every Door Real Estate.
$949,000
17826 20th Avenue SE
Bothell,
WA
98012
Beds
Baths
Sq Ft
Per Sq Ft
Year Built
Turnkey and fully updated! This 3-story stunner in coveted Wisteria Station boasts soaring 9ft ceilings, sun filled windows & an open layout with multiple flex spaces. Chef's kitchen w/pantry, 2 living rooms, dining room & Cat 6 wired office. Lower level w/half bath is ideal for guest suite, gym, playroom or theater. New roof, A/C, furnace and water heater. Smart home ready! Enjoy a private patio plus community sport court. Move right in and live beautifully!
Disclaimer: The information contained in this listing has not been verified by Hawkins-Poe Real Estate Services and should be verified by the buyer.
Bedrooms
- Total Bedrooms: 4
- Main Level Bedrooms: 0
- Lower Level Bedrooms: 0
- Upper Level Bedrooms: 4
- Possible Bedrooms: 4
Bathrooms
- Total Bathrooms: 4
- Half Bathrooms: 2
- Three-quarter Bathrooms: 0
- Full Bathrooms: 2
- Full Bathrooms in Garage: 0
- Half Bathrooms in Garage: 0
- Three-quarter Bathrooms in Garage: 0
Fireplaces
- Total Fireplaces: 0
Heating & Cooling
- Heating: Yes
- Cooling: Yes
Parking
- Garage: Yes
- Garage Attached: Yes
- Garage Spaces: 2
- Parking Features: Attached Garage
- Parking Total: 2
Structure
- Roof: Composition
- Exterior Features: Cement Planked, Stone, Wood
Lot Details
- Lot Features: Curbs, Paved, Sidewalk
- Acres: 0.0634
Schools
- High School District: Everett
Lot Details
- Lot Features: Curbs, Paved, Sidewalk
- Acres: 0.0634
Power
- Energy Source: Electric, Natural Gas
Water, Sewer, and Garbage
- Sewer: Sewer Connected
- Water Source: Public

Details Home Team
Send Details Home Team an email







































