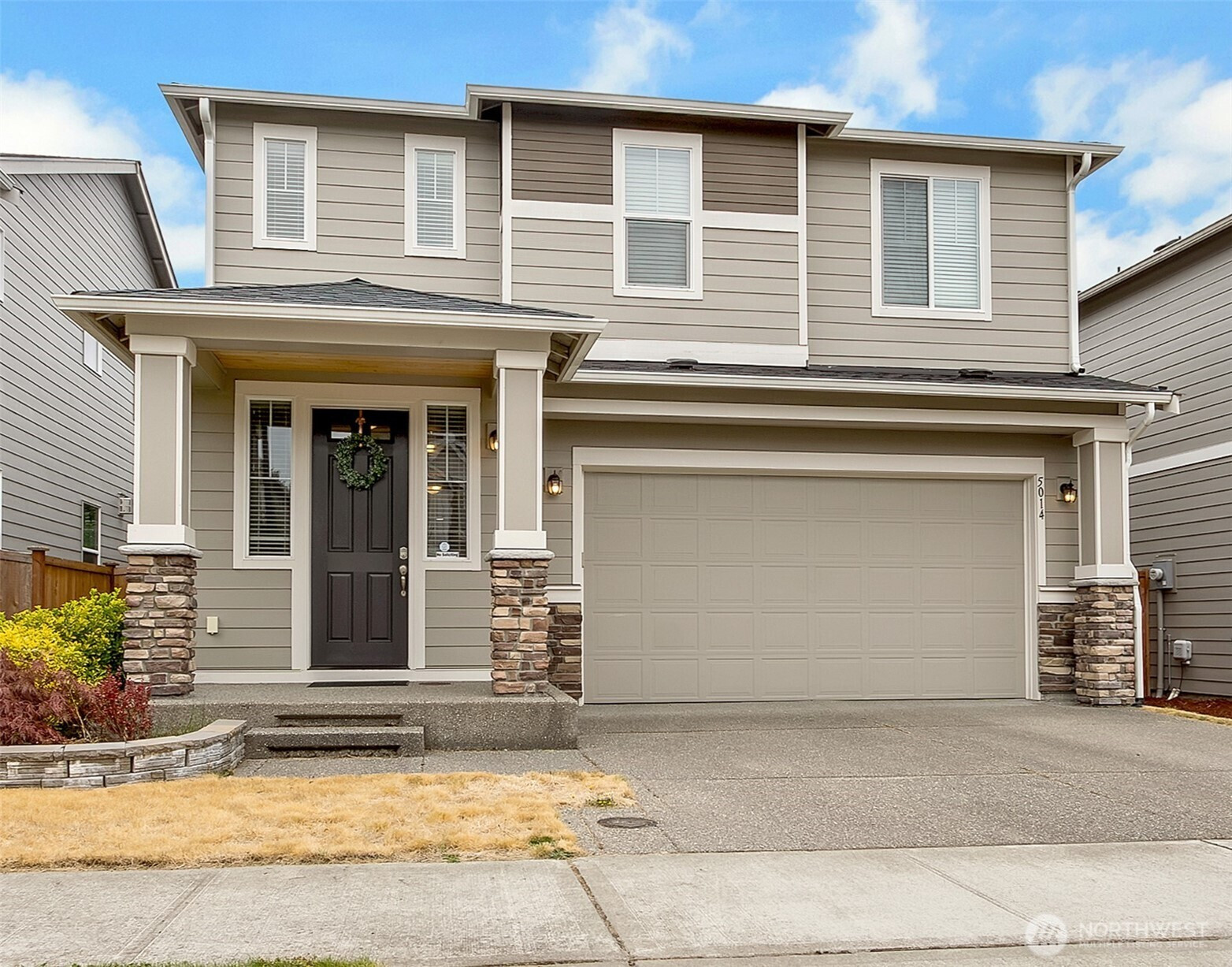





















MLS #2419183 / Listing provided by NWMLS & Crescent Realty.
$575,000
5014 Kenrick Street SE
Lacey,
WA
98503
Beds
Baths
Sq Ft
Per Sq Ft
Year Built
The must-see this well-maintained Lowrey home floor plan which provides 2 floors of generous 2,500 sq ft of living space with 3 bedrooms and 2.5 bathrooms. The main floor boasts a study, a powder room, an open great room w/ fireplace and a well-appointed kitchen that includes a center island, walk-in pantry and adjacent dining area. Upstairs, discover a large loft and three bedrooms, including a spacious primary w/private bath & walk-in closet. Cozy backyard offers ample outdoor space for entertaining and evening BBQ's Community offers parks, sport courts and walking trails. Close to shopping, schools and quick access to I-5 and 25 mins to JBLM Mounts Gate Road (RCF Gate) Home comes with a 1 yr warranty to new home buyer.
Disclaimer: The information contained in this listing has not been verified by Hawkins-Poe Real Estate Services and should be verified by the buyer.
Bedrooms
- Total Bedrooms: 3
- Main Level Bedrooms: 0
- Lower Level Bedrooms: 0
- Upper Level Bedrooms: 3
- Possible Bedrooms: 3
Bathrooms
- Total Bathrooms: 3
- Half Bathrooms: 1
- Three-quarter Bathrooms: 0
- Full Bathrooms: 2
- Full Bathrooms in Garage: 0
- Half Bathrooms in Garage: 0
- Three-quarter Bathrooms in Garage: 0
Fireplaces
- Total Fireplaces: 1
- Lower Level Fireplaces: 1
Water Heater
- Water Heater Location: Garage
- Water Heater Type: Electric
Heating & Cooling
- Heating: Yes
- Cooling: Yes
Parking
- Garage: Yes
- Garage Attached: Yes
- Garage Spaces: 2
- Parking Features: Driveway, Attached Garage
- Parking Total: 2
Structure
- Roof: Composition
- Exterior Features: Cement Planked
- Foundation: Poured Concrete
Lot Details
- Lot Features: Paved, Sidewalk
- Acres: 0.0781
- Foundation: Poured Concrete
Schools
- High School District: North Thurston
- High School: Buyer To Verify
- Middle School: Buyer To Verify
- Elementary School: Buyer To Verify
Transportation
- Nearby Bus Line: true
Lot Details
- Lot Features: Paved, Sidewalk
- Acres: 0.0781
- Foundation: Poured Concrete
Power
- Energy Source: Electric, Natural Gas
- Power Company: PSE
Water, Sewer, and Garbage
- Sewer: Sewer Connected
- Water Company: City of Lacey
- Water Source: Public

Details Home Team
Send Details Home Team an email





















