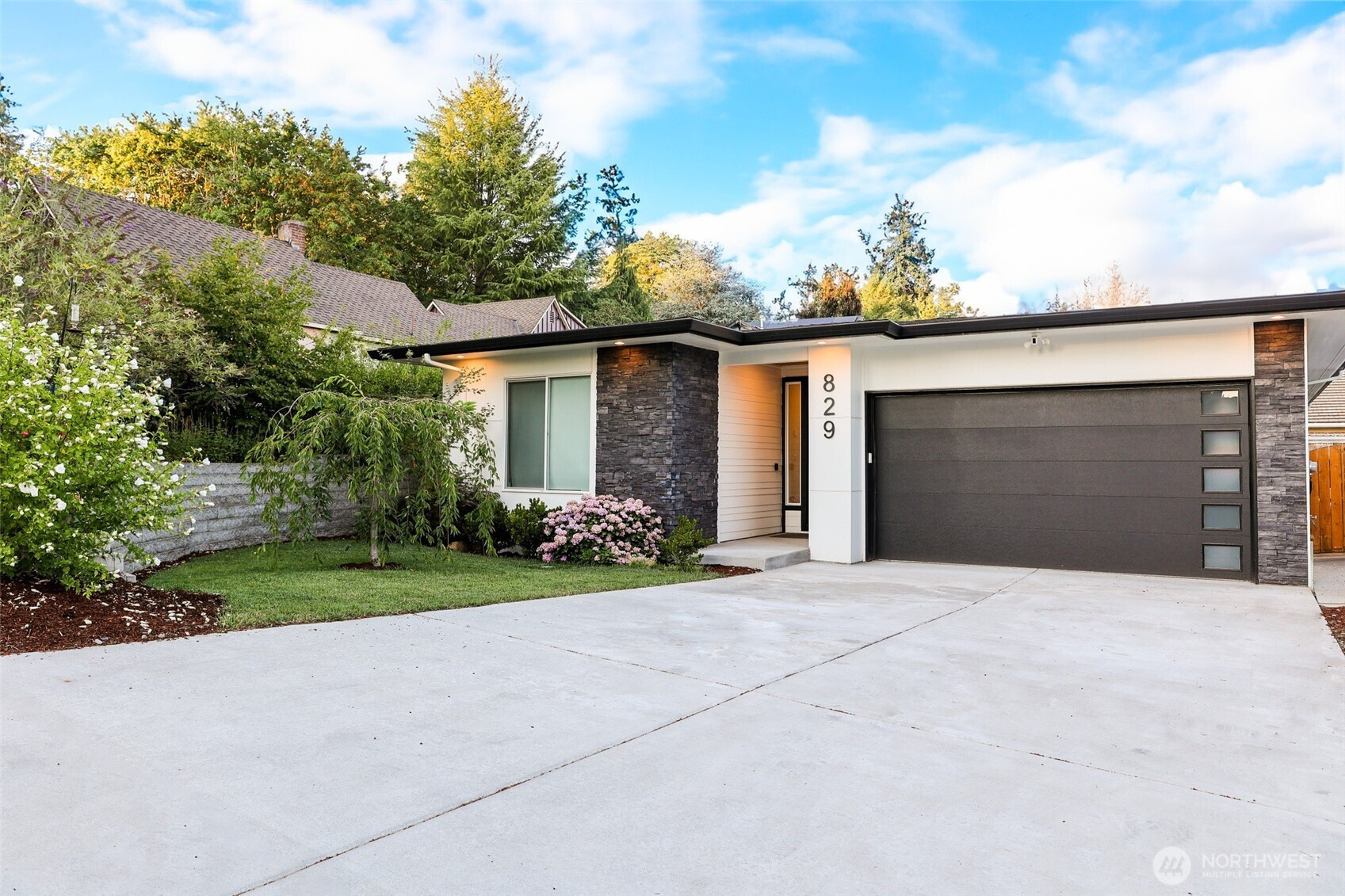
























MLS #2419249 / Listing provided by NWMLS & Redfin Corp..
$789,000
829 SE Morgan Road
Vancouver,
WA
98664
Beds
Baths
Sq Ft
Per Sq Ft
Year Built
Located in desirable Father Blanchet Park, this stunning single-story blends high-end finishes with thoughtful design. Engineered wood floors, oversized windows, and 10’ ceilings enhance the open layout. The chef’s kitchen with a gas range with hood, walk-in pantry, black quartz, and expansive island with built-in microwave. The great room features a shiplap wall & modern electric fireplace, with dining space opening to a covered patio. The private primary suite offers patio access, spa-like ensuite, and soaker tub. Two more bedrooms share a stylish full bath. Low-maintenance, beautifully landscaped yard. Located just moments from Hwy 14 (without the traffic noise) Wintler River Front Park, paved path to DT (10 minutes away), and Hospital.
Disclaimer: The information contained in this listing has not been verified by Hawkins-Poe Real Estate Services and should be verified by the buyer.
Open House Schedules
16
11 AM - 1 PM
Bedrooms
- Total Bedrooms: 3
- Main Level Bedrooms: 3
- Lower Level Bedrooms: 0
- Upper Level Bedrooms: 0
- Possible Bedrooms: 3
Bathrooms
- Total Bathrooms: 2
- Half Bathrooms: 0
- Three-quarter Bathrooms: 0
- Full Bathrooms: 2
- Full Bathrooms in Garage: 0
- Half Bathrooms in Garage: 0
- Three-quarter Bathrooms in Garage: 0
Fireplaces
- Total Fireplaces: 1
- Main Level Fireplaces: 1
Water Heater
- Water Heater Location: Garage
- Water Heater Type: Tankless
Heating & Cooling
- Heating: Yes
- Cooling: Yes
Parking
- Garage: Yes
- Garage Attached: Yes
- Garage Spaces: 2
- Parking Features: Driveway, Attached Garage
- Parking Total: 2
Structure
- Roof: Composition
- Exterior Features: Cement Planked, Stone
- Foundation: Pillar/Post/Pier
Lot Details
- Lot Features: Dead End Street, Paved, Secluded
- Acres: 0.14
- Foundation: Pillar/Post/Pier
Schools
- High School District: Vancouver
- High School: Fort Vancouver High
- Middle School: McLoughlin Middle
- Elementary School: Harney Elementary
Lot Details
- Lot Features: Dead End Street, Paved, Secluded
- Acres: 0.14
- Foundation: Pillar/Post/Pier
Power
- Energy Source: Electric, Natural Gas
Water, Sewer, and Garbage
- Sewer: Sewer Connected
- Water Source: Public

Details Home Team
Send Details Home Team an email
























