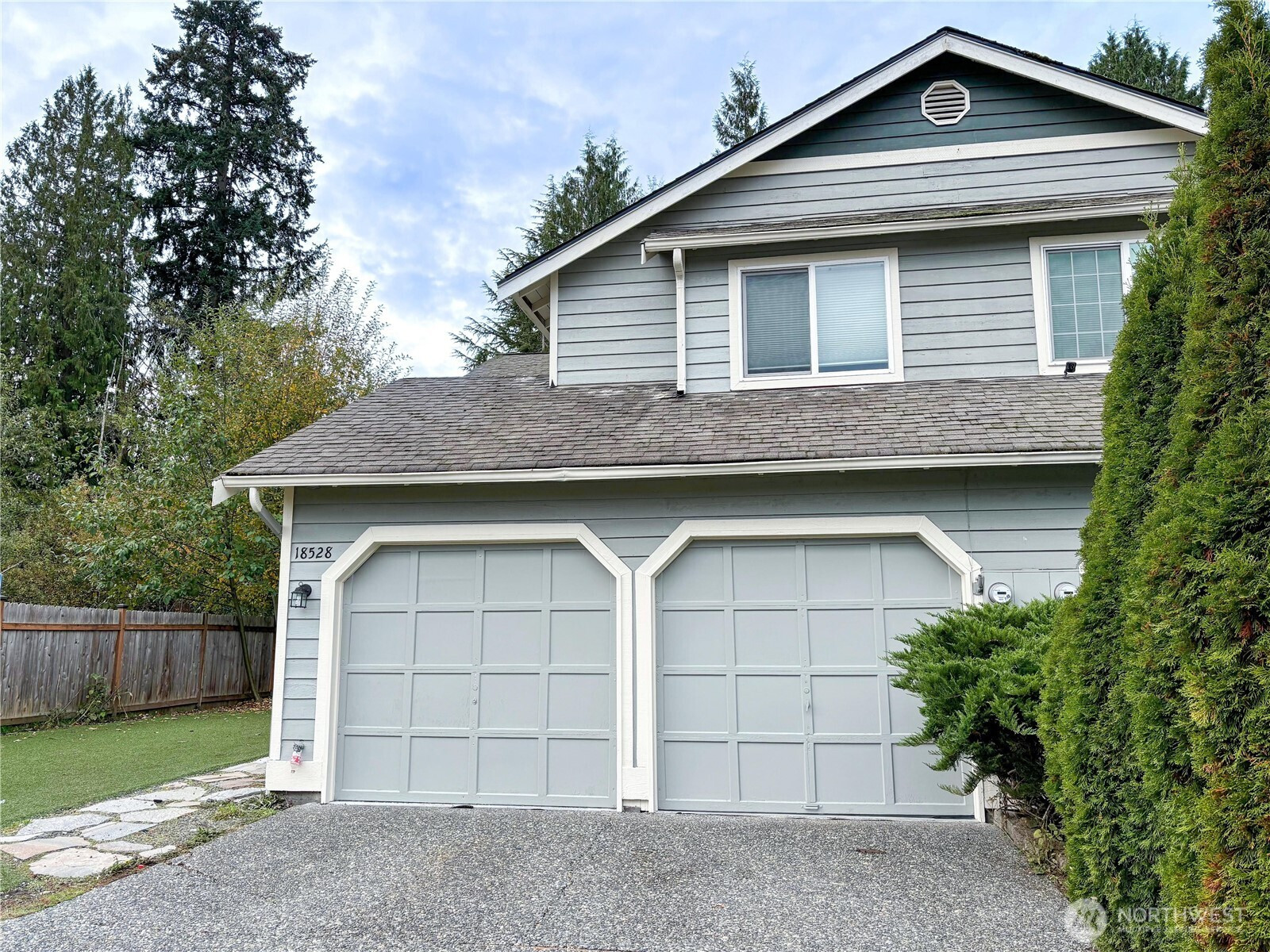
















MLS #2420039 / Listing provided by NWMLS & RE/MAX Eastside Brokers, Inc..
$694,990
18528 20th Drive SE
Bothell,
WA
98012
Beds
Baths
Sq Ft
Per Sq Ft
Year Built
The Very Best Deal in Bothell, Great Location, NO HOA, Top Rated schools. Ready to Move in! GREAT PLACE for Rental / Airbnb, New Flooring & new carpet, Interior/ Exterior paint, 3 Bedrooms, 2.5 Baths home boosts an ideal location on the corner lot. 8 parking spaces for guests for Big events & parties. Enjoy an open concept, including kitchen w/ Eating Countertop, elegant dining area w/coffered ceiling & living room w/ cozy electric fireplace- overall a bright & inviting space. Lovely French doors lead out to the back patio & artificial turf. The master bedroom features ample space & full bath. Bonus room. just minutes from Alderwood Mall & Mill Creek Town Center, providing a variety of shopping, dining / entertainment & more.
Disclaimer: The information contained in this listing has not been verified by Hawkins-Poe Real Estate Services and should be verified by the buyer.
Bedrooms
- Total Bedrooms: 3
- Main Level Bedrooms: 0
- Lower Level Bedrooms: 0
- Upper Level Bedrooms: 3
- Possible Bedrooms: 3
Bathrooms
- Total Bathrooms: 3
- Half Bathrooms: 1
- Three-quarter Bathrooms: 0
- Full Bathrooms: 2
- Full Bathrooms in Garage: 0
- Half Bathrooms in Garage: 0
- Three-quarter Bathrooms in Garage: 0
Fireplaces
- Total Fireplaces: 1
- Main Level Fireplaces: 1
Water Heater
- Water Heater Location: closet
- Water Heater Type: Electric
Heating & Cooling
- Heating: Yes
- Cooling: Yes
Parking
- Garage: Yes
- Garage Attached: Yes
- Garage Spaces: 1
- Parking Features: Attached Garage
- Parking Total: 1
Structure
- Roof: Composition
- Exterior Features: Wood
Lot Details
- Lot Features: Corner Lot, Cul-De-Sac, Curbs, Paved, Sidewalk
- Acres: 0.07
Schools
- High School District: Northshore
- High School: Buyer To Verify
- Middle School: Buyer To Verify
- Elementary School: Buyer To Verify
Lot Details
- Lot Features: Corner Lot, Cul-De-Sac, Curbs, Paved, Sidewalk
- Acres: 0.07
Power
- Energy Source: Electric
Water, Sewer, and Garbage
- Sewer: Sewer Connected
- Water Source: Public

Details Home Team
Send Details Home Team an email
















