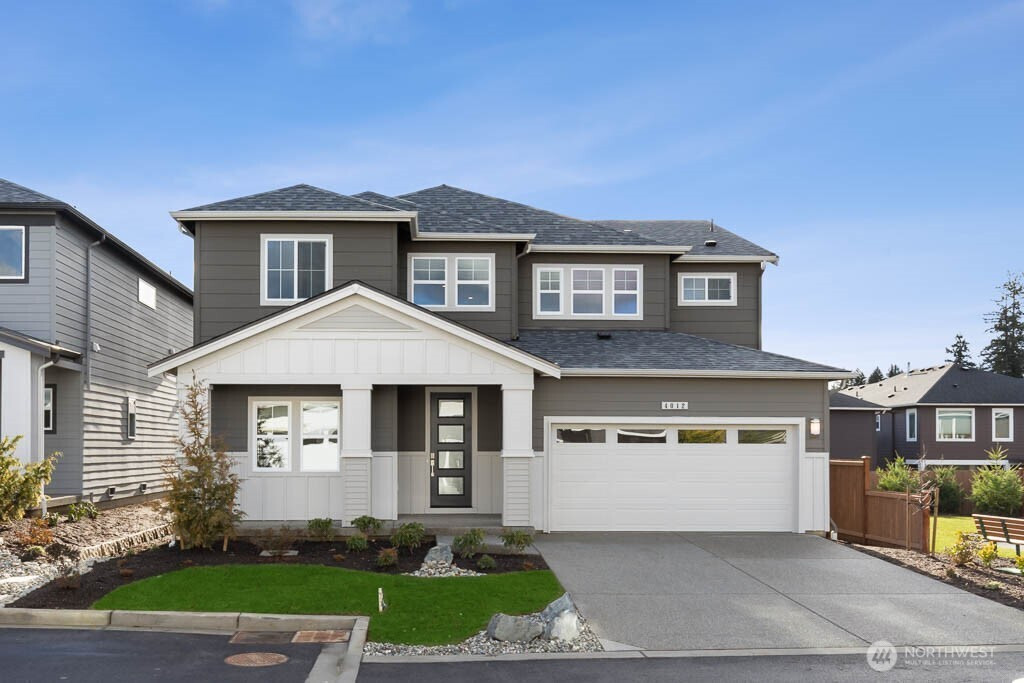




























MLS #2421462 / Listing provided by NWMLS .
$1,289,995
4720 138th Street SE
Snohomish,
WA
98012
Beds
Baths
Sq Ft
Per Sq Ft
Year Built
Welcome to Birch- where spacious design meets modern convenience. This intimate collection of just four beautifully crafted single-family homes offers the perfect blend of comfort, style, and functionality. The Baker plan offers open concept living with multi-generational living potential! Enjoy a spacious main floor bedroom and connected 3/4 bath. The open concept main floor boasts a gourmet kitchen completed with oversized island, gas cooking and designer finishes. Upstairs welcomes you with a large loft plus tech niche. The elegant primary bedroom with dual sinks, soaking tub and large walk-in closet. 3 additional spacious bedroom and full bathroom complete the second floor! Ask about preferred lender incentives and promotions!
Disclaimer: The information contained in this listing has not been verified by Hawkins-Poe Real Estate Services and should be verified by the buyer.
Open House Schedules
26
11 AM - 6 PM
30
11 AM - 6 PM
31
11 AM - 6 PM
1
11 AM - 1 PM
2
11 AM - 6 PM
Bedrooms
- Total Bedrooms: 5
- Main Level Bedrooms: 1
- Lower Level Bedrooms: 0
- Upper Level Bedrooms: 4
- Possible Bedrooms: 5
Bathrooms
- Total Bathrooms: 3
- Half Bathrooms: 0
- Three-quarter Bathrooms: 1
- Full Bathrooms: 2
- Full Bathrooms in Garage: 0
- Half Bathrooms in Garage: 0
- Three-quarter Bathrooms in Garage: 0
Fireplaces
- Total Fireplaces: 1
- Main Level Fireplaces: 1
Water Heater
- Water Heater Type: Tankless
Heating & Cooling
- Heating: Yes
- Cooling: Yes
Parking
- Garage: Yes
- Garage Attached: Yes
- Garage Spaces: 3
- Parking Features: Driveway, Attached Garage
- Parking Total: 3
Structure
- Roof: Composition
- Exterior Features: Cement Planked
- Foundation: Poured Concrete
Lot Details
- Acres: 0.1565
- Foundation: Poured Concrete
Schools
- High School District: Everett
- High School: Buyer To Verify
- Middle School: Buyer To Verify
- Elementary School: Buyer To Verify
Lot Details
- Acres: 0.1565
- Foundation: Poured Concrete
Power
- Energy Source: Electric, Natural Gas, Solar (Unspecified)
Water, Sewer, and Garbage
- Sewer: Sewer Connected
- Water Source: Public

Details Home Team
Send Details Home Team an email




























