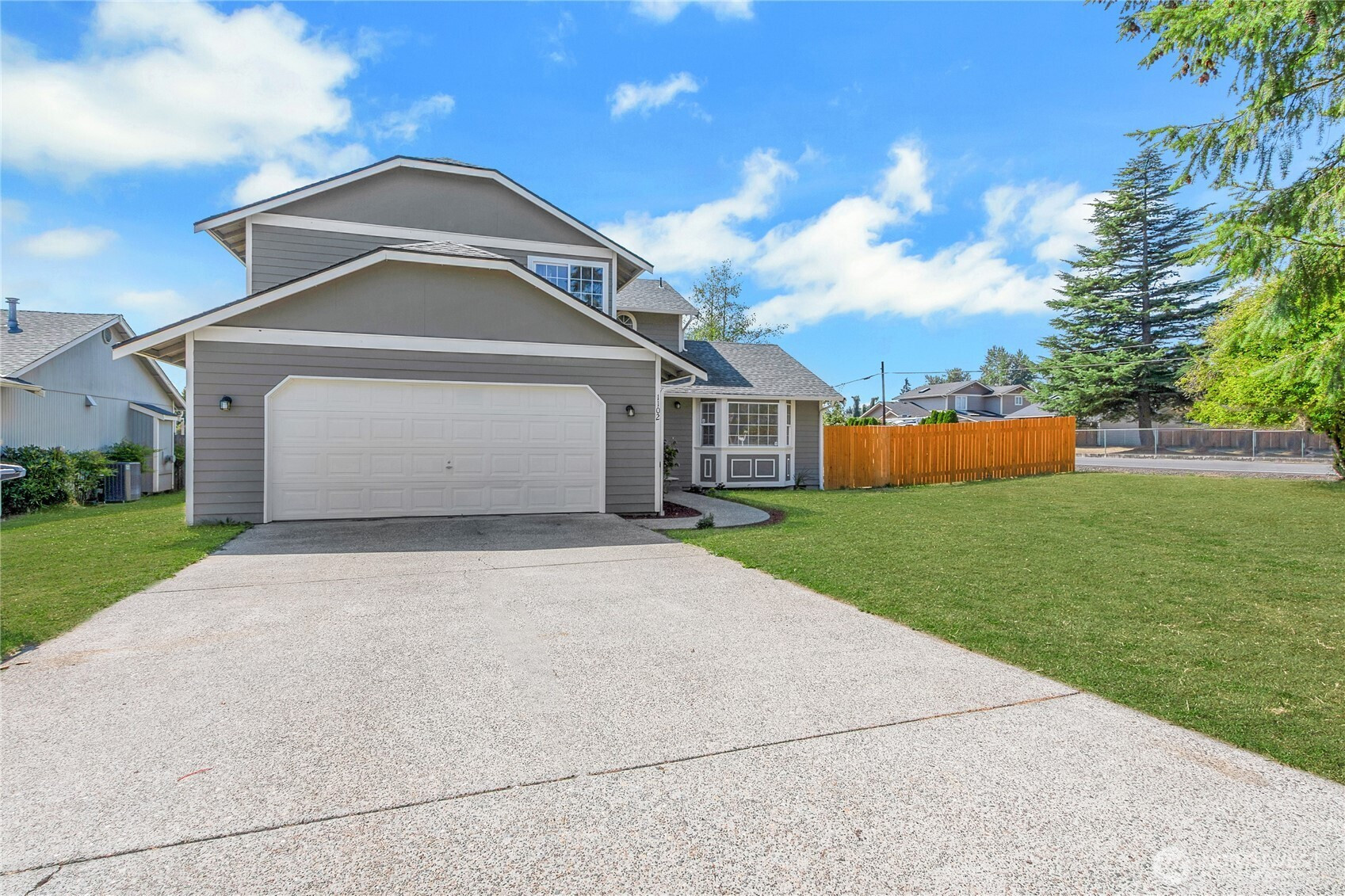



























MLS #2425542 / Listing provided by NWMLS & John L. Scott, Inc.
$529,950
1102 124th Street Ct E
Tacoma,
WA
98445
Beds
Baths
Sq Ft
Per Sq Ft
Year Built
Welcome home to this beautiful 3 bedroom, 2.5 bath home on large lot. This refreshed home boast all new flooring, all new paint inside & out. Gorgeous new kitchen w/quartz counter tops, Stainless appliances & new white cabinets. Walk-in pantry, great for all those Costco runs! Nice size living area, formal dining area & large family room open to kitchen. Upstairs you'll find a huge primary suite w/walk-in closet & large primary bath. Bedrooms are all good size! Home has new lighting, new deck for entertaining, two car garage & lot's of parking for guest. Close to schools, shopping & restaurants. Home sits on the corner of a small quite dead-end road. Comes with a free home warranty. Don't pass this great home by, It's move in ready!
Disclaimer: The information contained in this listing has not been verified by Hawkins-Poe Real Estate Services and should be verified by the buyer.
Open House Schedules
30
12 PM - 2 PM
Bedrooms
- Total Bedrooms: 3
- Main Level Bedrooms: 0
- Lower Level Bedrooms: 0
- Upper Level Bedrooms: 3
- Possible Bedrooms: 3
Bathrooms
- Total Bathrooms: 3
- Half Bathrooms: 1
- Three-quarter Bathrooms: 0
- Full Bathrooms: 2
- Full Bathrooms in Garage: 0
- Half Bathrooms in Garage: 0
- Three-quarter Bathrooms in Garage: 0
Fireplaces
- Total Fireplaces: 0
Water Heater
- Water Heater Location: Garage
- Water Heater Type: Gas
Heating & Cooling
- Heating: Yes
- Cooling: No
Parking
- Garage: Yes
- Garage Attached: Yes
- Garage Spaces: 2
- Parking Features: Driveway, Attached Garage, Off Street
- Parking Total: 2
Structure
- Roof: Composition
- Exterior Features: Wood, Wood Products
- Foundation: Poured Concrete
Lot Details
- Lot Features: Corner Lot, Dead End Street, Paved
- Acres: 0.2847
- Foundation: Poured Concrete
Schools
- High School District: Franklin Pierce
- High School: Franklin-Pierce High
- Middle School: Morris Ford Mid
- Elementary School: Collins Elem
Transportation
- Nearby Bus Line: true
Lot Details
- Lot Features: Corner Lot, Dead End Street, Paved
- Acres: 0.2847
- Foundation: Poured Concrete
Power
- Energy Source: Natural Gas
- Power Company: PSE
Water, Sewer, and Garbage
- Sewer Company: STEP System to Sewer
- Sewer: STEP Sewer
- Water Company: Parkland
- Water Source: Public

Details Home Team
Send Details Home Team an email



























