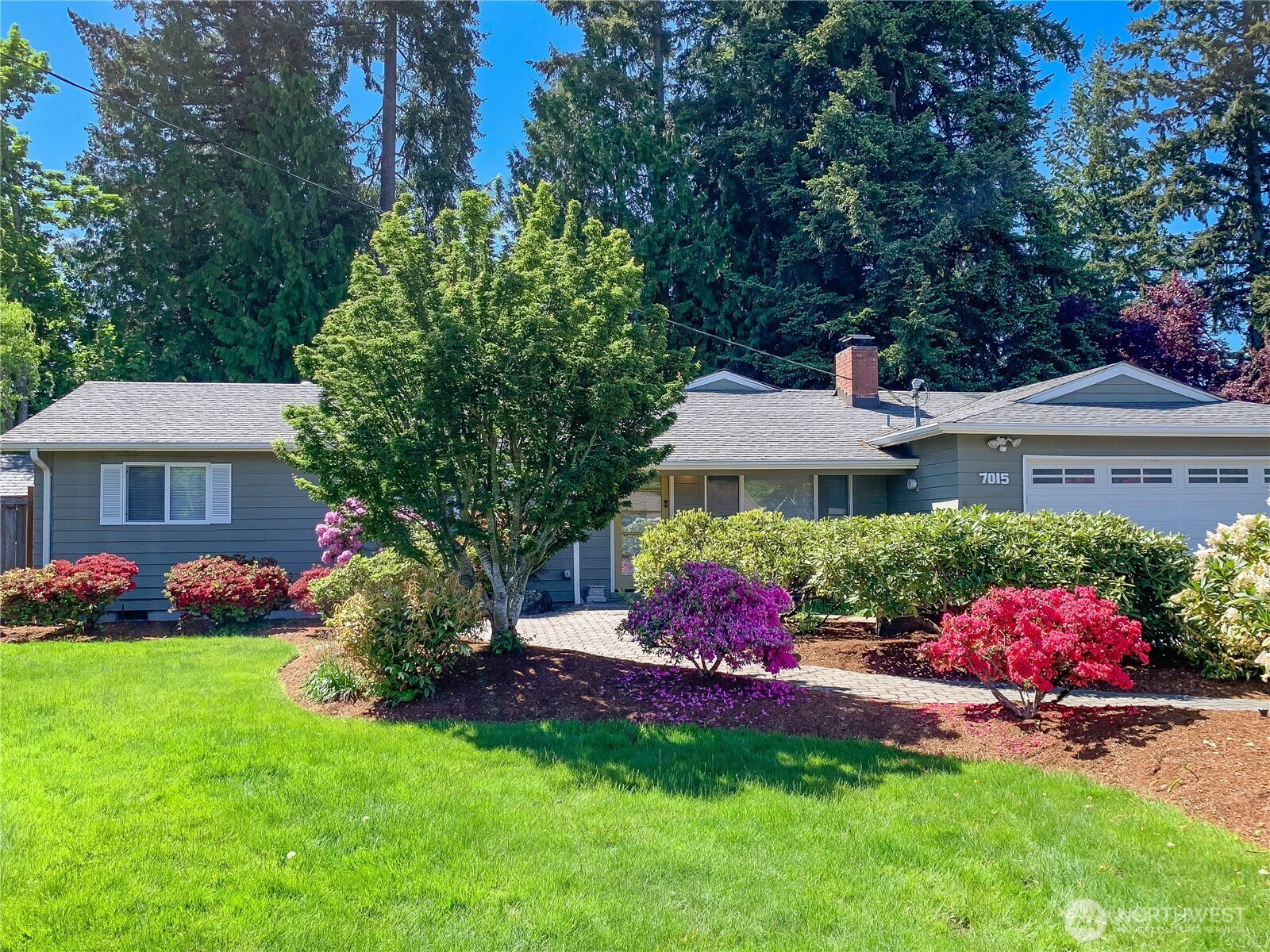







































EXTERIOR/INTERIOR DRONE WORTH YOUR TIME
MLS #2430150 / Listing provided by NWMLS & Skyline Properties, Inc..
$1,237,500
7015 123rd Avenue SE
Newcastle,
WA
98058
Beds
Baths
Sq Ft
Per Sq Ft
Year Built
Beautiful remodeled rambler with great room addition, soaring ceilings and walls of windows. Bright kitchen includes new quartz countertops/seating overlooking great room & spectacular backyard. Four tube skylights adds to natural light throughout. This one floor home includes two primary bedrooms with bathrooms, central AC and two gas fireplaces. The mature landscape is a virtual Arboretum designed and installed by Alan Kubota. On one side is a low deck off the great room French doors. 2nd Primary Bedroom/bath opens to private patio. Additionally all new flooring, molding, fireplace & 20 hardwood doors. Backyard provides privacy and tranquility with waterfall and Koi Pond as the center piece.
Disclaimer: The information contained in this listing has not been verified by Hawkins-Poe Real Estate Services and should be verified by the buyer.
Bedrooms
- Total Bedrooms: 4
- Main Level Bedrooms: 4
- Lower Level Bedrooms: 0
- Upper Level Bedrooms: 0
Bathrooms
- Total Bathrooms: 3
- Half Bathrooms: 0
- Three-quarter Bathrooms: 2
- Full Bathrooms: 1
- Full Bathrooms in Garage: 0
- Half Bathrooms in Garage: 0
- Three-quarter Bathrooms in Garage: 0
Fireplaces
- Total Fireplaces: 2
- Main Level Fireplaces: 2
Water Heater
- Water Heater Location: GARAGE
- Water Heater Type: GAS
Heating & Cooling
- Heating: Yes
- Cooling: Yes
Parking
- Garage: Yes
- Garage Attached: Yes
- Garage Spaces: 2
- Parking Features: Driveway, Attached Garage, Off Street
- Parking Total: 2
Structure
- Roof: Composition
- Exterior Features: Wood
- Foundation: Poured Concrete
Lot Details
- Lot Features: Curbs, Paved
- Acres: 0.2146
- Foundation: Poured Concrete
Schools
- High School District: Renton
- High School: Hazen Snr High
- Middle School: Risdon Middle School
- Elementary School: Hazelwood Elem
Transportation
- Nearby Bus Line: true
Lot Details
- Lot Features: Curbs, Paved
- Acres: 0.2146
- Foundation: Poured Concrete
Power
- Energy Source: Electric, Natural Gas
- Power Company: Puget Sound Energy
Water, Sewer, and Garbage
- Sewer Company: Coal Creek
- Sewer: Sewer Connected
- Water Company: Coal Creek
- Water Source: Public

Details Home Team
Send Details Home Team an email







































