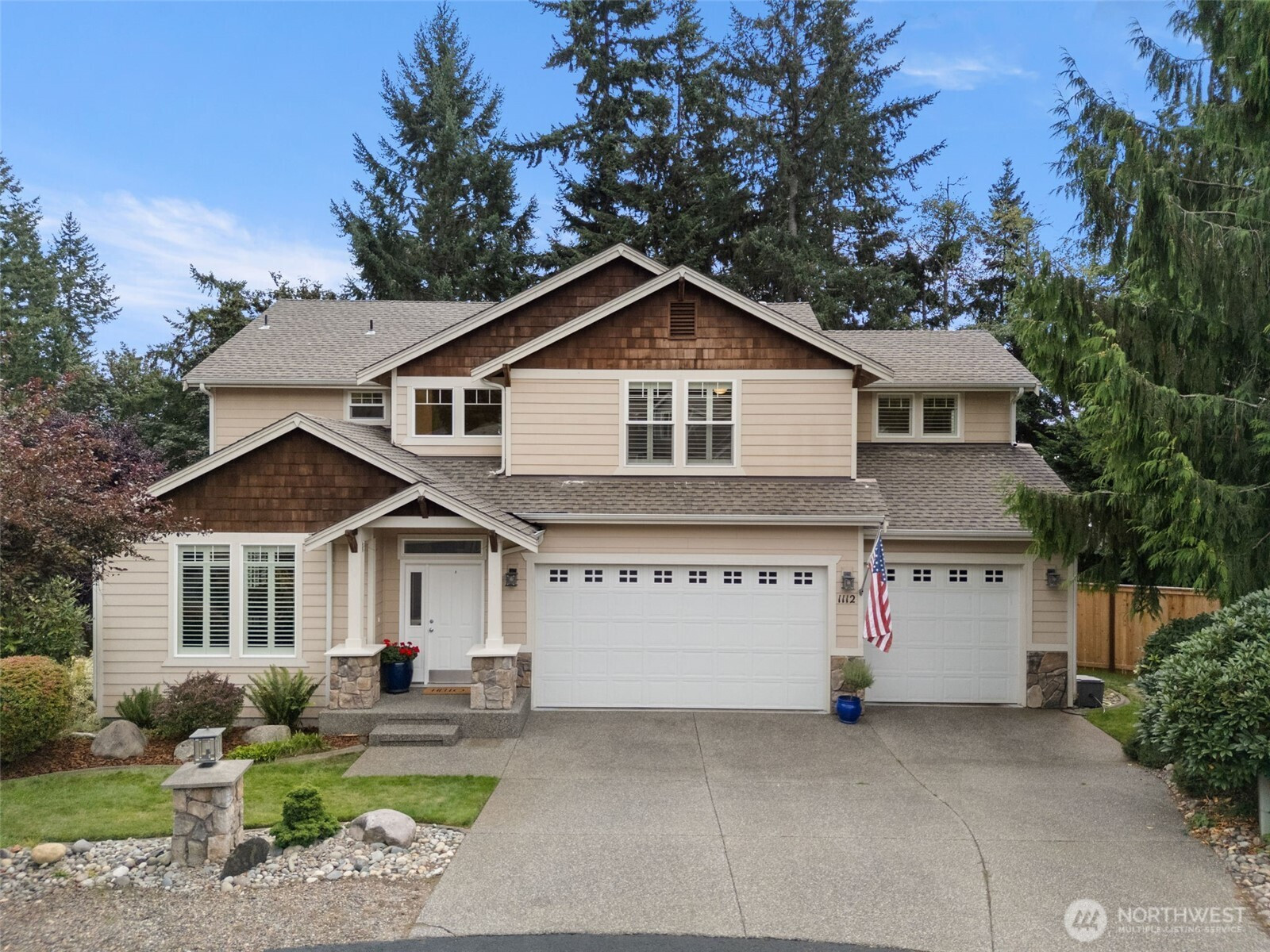







































MLS #2431520 / Listing provided by NWMLS & Properties NW of Gig Harbor.
$975,000
1112 116th Street Ct NW
Gig Harbor,
WA
98332
Beds
Baths
Sq Ft
Per Sq Ft
Year Built
Located in the highly desirable gated community of Morningside, this immaculately maintained home boasts an optimal floor plan w/ vaulted entry, Brazilian Cherry floors & plantation shutters throughout. Oversized windows flood the main living spaces & bedrooms w/ natural light. Entertain in formal living & dining rooms, cook in an updated kitchen w/ stainless steel appliances & NEW quartzite countertops, or relax in the bright family room by the dual-sided fireplace. Enjoy four spacious bedrooms including a primary w/ TWO walk-in closets. Private office, large backyard backing to a lush greenbelt, impressive full-height basement storage, 3-car garage, NEW furnace, NEW heat pump & NEW cedar fence complete the magic of this move-in ready gem.
Disclaimer: The information contained in this listing has not been verified by Hawkins-Poe Real Estate Services and should be verified by the buyer.
Open House Schedules
Suzanne's Finger Sandwiches & Pasta Salad
11
10 AM - 1 PM
11
10 AM - 1 PM
13
12 PM - 3 PM
Bedrooms
- Total Bedrooms: 4
- Main Level Bedrooms: 0
- Lower Level Bedrooms: 0
- Upper Level Bedrooms: 4
- Possible Bedrooms: 4
Bathrooms
- Total Bathrooms: 3
- Half Bathrooms: 1
- Three-quarter Bathrooms: 0
- Full Bathrooms: 2
- Full Bathrooms in Garage: 0
- Half Bathrooms in Garage: 0
- Three-quarter Bathrooms in Garage: 0
Fireplaces
- Total Fireplaces: 1
- Main Level Fireplaces: 1
Water Heater
- Water Heater Location: Garage
- Water Heater Type: Gas
Heating & Cooling
- Heating: Yes
- Cooling: Yes
Parking
- Garage: Yes
- Garage Attached: Yes
- Garage Spaces: 3
- Parking Features: Driveway, Attached Garage
- Parking Total: 3
Structure
- Roof: Composition
- Exterior Features: Cement Planked, Stone
- Foundation: Poured Concrete
Lot Details
- Acres: 0.3472
- Foundation: Poured Concrete
Schools
- High School District: Peninsula
- High School: Peninsula High
- Middle School: Harbor Ridge Mid
- Elementary School: Swift Water Elementary
Transportation
- Nearby Bus Line: false
Lot Details
- Acres: 0.3472
- Foundation: Poured Concrete
Power
- Energy Source: Electric, Natural Gas
- Power Company: Peninsula Light
Water, Sewer, and Garbage
- Sewer: Septic Tank
- Water Company: Washington Water
- Water Source: Public

Details Home Team
Send Details Home Team an email







































