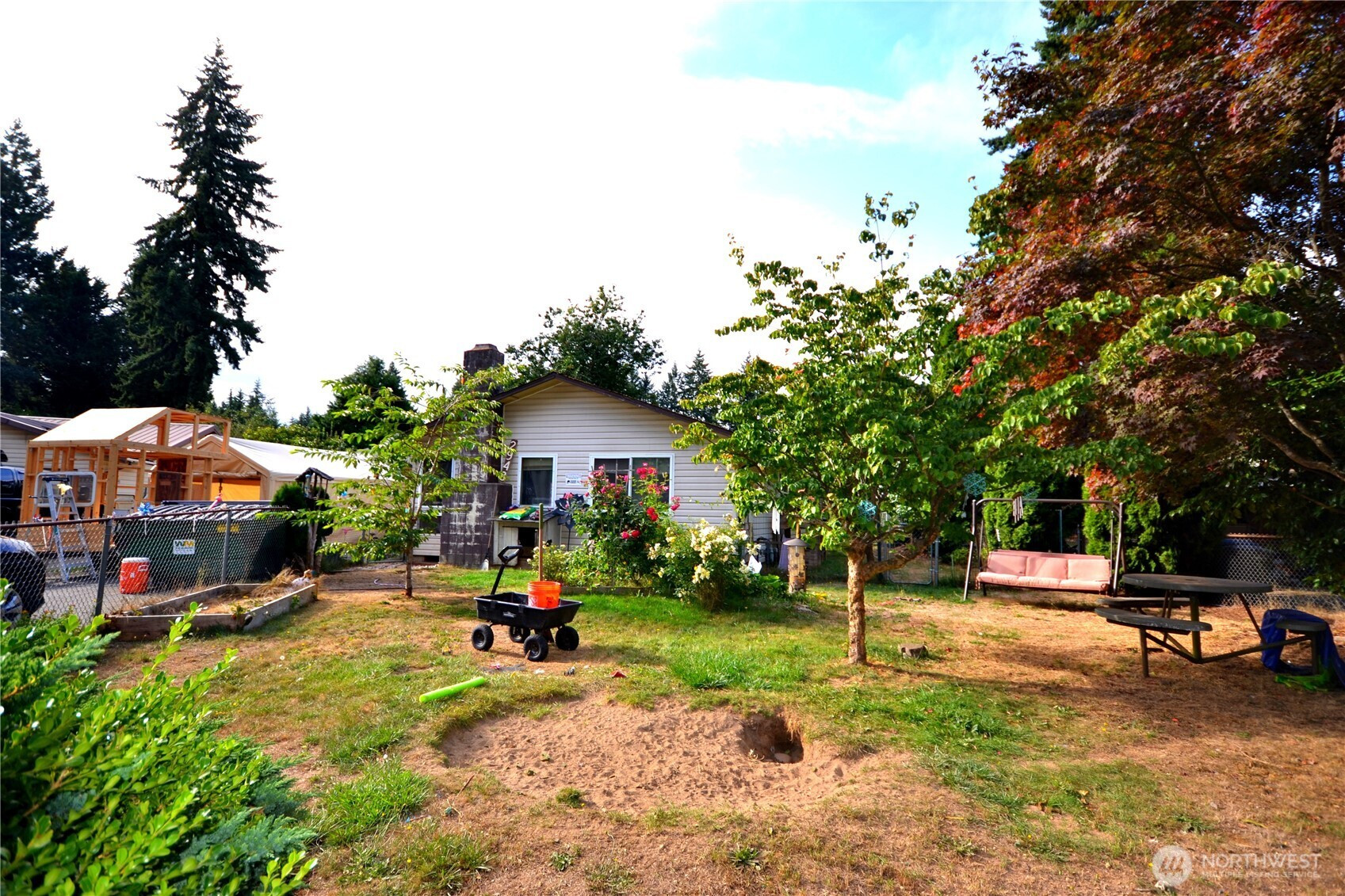













MLS #2434972 / Listing provided by NWMLS & Priority One Realty Inc..
$330,000
2948 SE Alson Court
Port Orchard,
WA
98366
Beds
Baths
Sq Ft
Per Sq Ft
Year Built
Attention investors or owner occupants that want sweat equity! Fantastic opportunity with this spacious Rambler. Enjoy a generous family room boasting vaulted ceilings, tongue & groove and exposed beams. This property includes a 2-car garage and offers great potential for your next project. With 3 bedrooms, 1.5 bathrooms, ample space, this house is ready for your vision and creativity. No HOA fees. Room for you boat or RV. Driveway parking. Sizable yard with chain link fencing. Located in a quiet cul-de-sac.
Disclaimer: The information contained in this listing has not been verified by Hawkins-Poe Real Estate Services and should be verified by the buyer.
Bedrooms
- Total Bedrooms: 3
- Main Level Bedrooms: 3
- Lower Level Bedrooms: 0
- Upper Level Bedrooms: 0
- Possible Bedrooms: 3
Bathrooms
- Total Bathrooms: 2
- Half Bathrooms: 1
- Three-quarter Bathrooms: 0
- Full Bathrooms: 1
- Full Bathrooms in Garage: 0
- Half Bathrooms in Garage: 0
- Three-quarter Bathrooms in Garage: 0
Fireplaces
- Total Fireplaces: 1
- Main Level Fireplaces: 1
Water Heater
- Water Heater Location: Garage
- Water Heater Type: Gas
Heating & Cooling
- Heating: Yes
- Cooling: No
Parking
- Garage: Yes
- Garage Attached: Yes
- Garage Spaces: 2
- Parking Features: Attached Garage
- Parking Total: 2
Structure
- Roof: Composition
- Exterior Features: Metal/Vinyl
- Foundation: Poured Concrete
Lot Details
- Lot Features: Cul-De-Sac, Dead End Street, Paved
- Acres: 0.22
- Foundation: Poured Concrete
Schools
- High School District: South Kitsap
- High School: So. Kitsap High
- Middle School: Marcus Whitman Jnr H
- Elementary School: East Port Orchard El
Transportation
- Nearby Bus Line: true
Lot Details
- Lot Features: Cul-De-Sac, Dead End Street, Paved
- Acres: 0.22
- Foundation: Poured Concrete
Power
- Energy Source: Electric, Natural Gas
- Power Company: PSE
Water, Sewer, and Garbage
- Sewer Company: Septic
- Sewer: Septic Tank
- Water Company: West Sound Utility
- Water Source: Public

Details Home Team
Send Details Home Team an email













