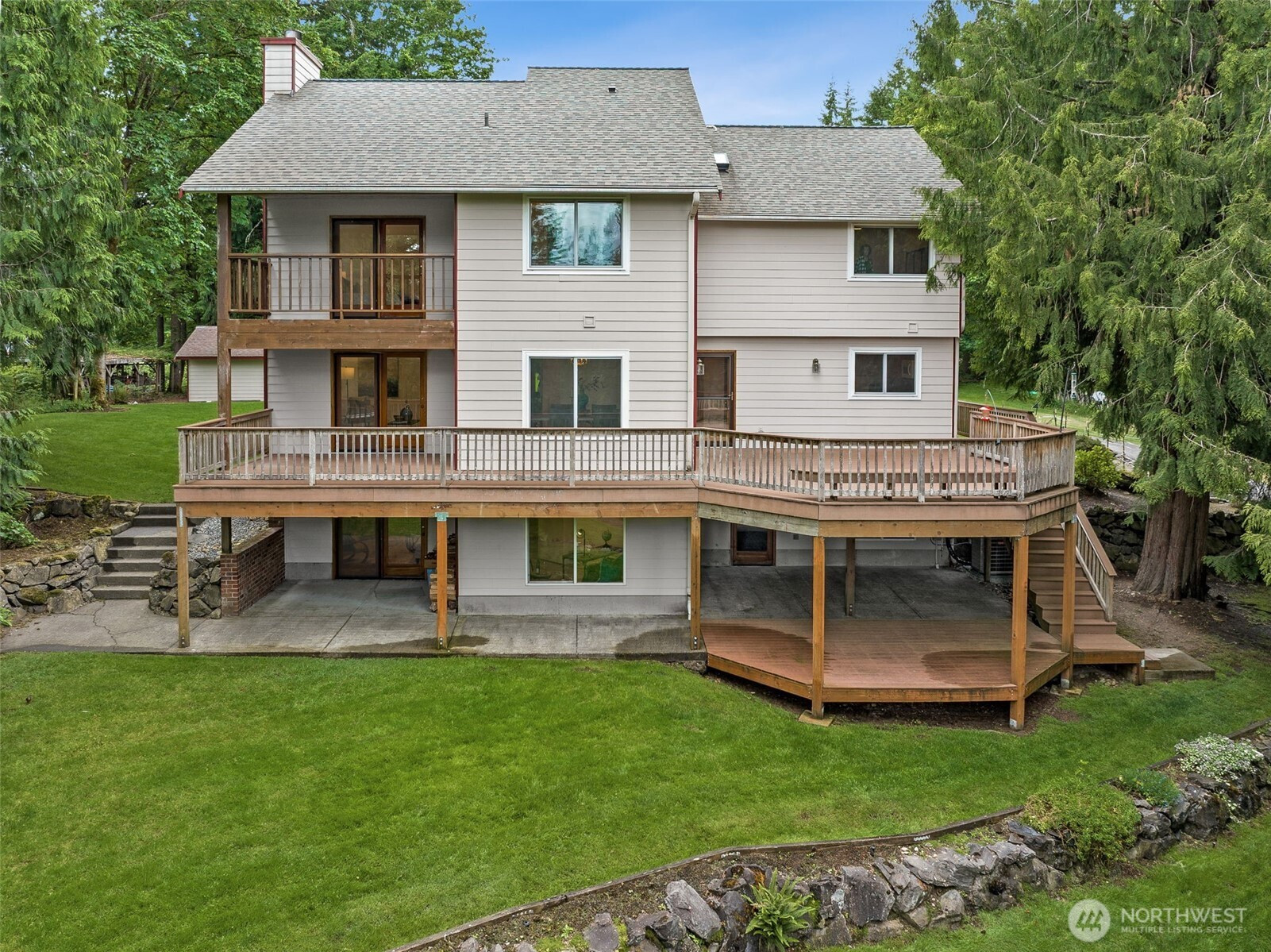







































Property tour Matterport 3D aerial tour
MLS #2441406 / Listing provided by NWMLS & Windermere Mercer Island.
$1,420,000
29247 188th Avenue SE
Kent,
WA
98042
Beds
Baths
Sq Ft
Per Sq Ft
Year Built
NEW amazing price for this 11 acres of lush grounds surrounding this one owner custom home!! The home was thoughtfully designed to live large inside & out offers all the right spaces on 3 levels plus 3 large outbuildings designed to hold ALL the tools, toys & more! Cooks adore the huge kitchen w/ Subzero & walk-in pantry. Host parties on the massive deck so guests will flow between the spacious living/dining/kit, play games in the rec room or massive bonus room downstairs or relax in the garden gazebo. Above it all is the gracious owner's suite w/ balcony, 5-piece bath & walk-in closet. All 4 beds together for an ideal floor plan. Just so much to see - this is truly a rare opportunity to enjoy a quieter pace of life just minutes from town.
Disclaimer: The information contained in this listing has not been verified by Hawkins-Poe Real Estate Services and should be verified by the buyer.
Open House Schedules
Price reduction on this one-of-a-kind estate with 3 levels of living, 11 acres of privacy and 3 outbuildings for all your tools and toys. Come see what makes this home so special
5
1 PM - 3 PM
Bedrooms
- Total Bedrooms: 4
- Main Level Bedrooms: 0
- Lower Level Bedrooms: 0
- Upper Level Bedrooms: 4
- Possible Bedrooms: 4
Bathrooms
- Total Bathrooms: 4
- Half Bathrooms: 0
- Three-quarter Bathrooms: 1
- Full Bathrooms: 3
- Full Bathrooms in Garage: 0
- Half Bathrooms in Garage: 0
- Three-quarter Bathrooms in Garage: 0
Fireplaces
- Total Fireplaces: 2
- Lower Level Fireplaces: 1
- Main Level Fireplaces: 1
Water Heater
- Water Heater Location: basement
- Water Heater Type: gas
Heating & Cooling
- Heating: Yes
- Cooling: Yes
Parking
- Garage: Yes
- Garage Attached: Yes
- Garage Spaces: 5
- Parking Features: Attached Garage, Detached Garage, RV Parking
- Parking Total: 5
Structure
- Roof: Composition
- Exterior Features: Brick, Cement Planked, Wood
- Foundation: Poured Concrete, Slab
Lot Details
- Lot Features: Dead End Street, Dirt Road, Paved, Secluded
- Acres: 11.12
- Foundation: Poured Concrete, Slab
Schools
- High School District: Kent
- High School: Kentlake High
- Middle School: Cedar Heights Jnr Hi
- Elementary School: Grass Lake Elem
Lot Details
- Lot Features: Dead End Street, Dirt Road, Paved, Secluded
- Acres: 11.12
- Foundation: Poured Concrete, Slab
Power
- Energy Source: Natural Gas, Wood
- Power Company: PSE
Water, Sewer, and Garbage
- Sewer Company: n/a
- Sewer: Septic Tank
- Water Company: Private well/Covington Water
- Water Source: Individual Well, Public

Details Home Team
Send Details Home Team an email







































