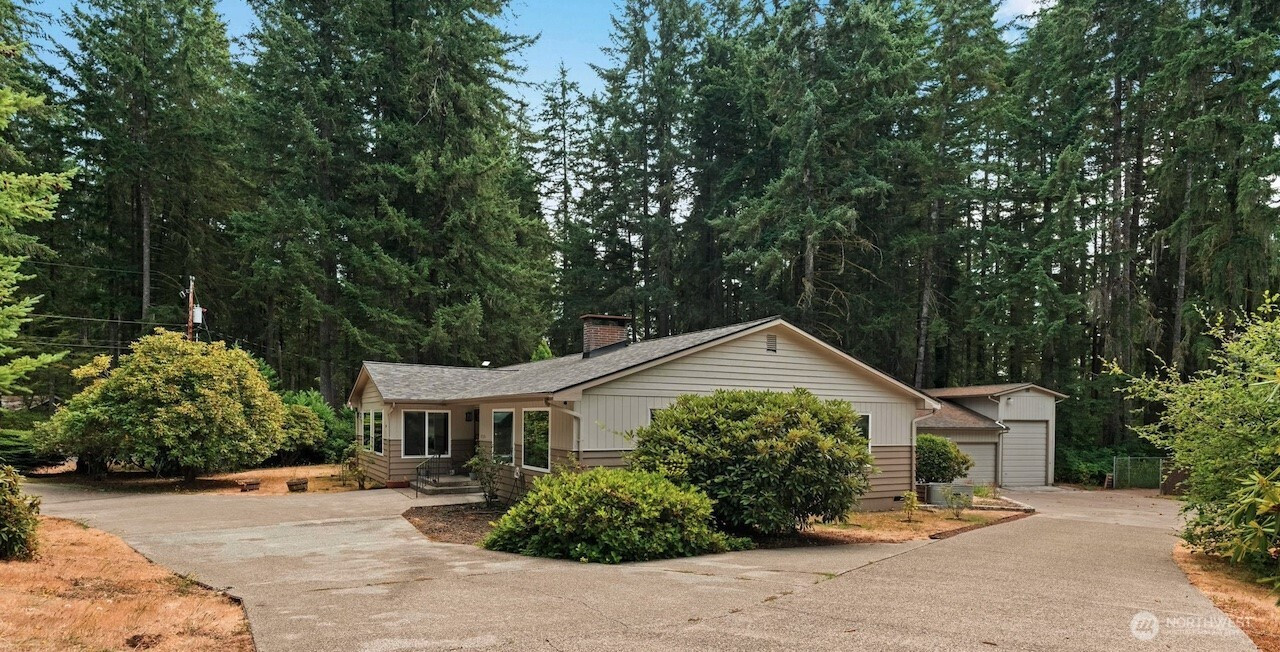






































MLS #2442053 / Listing provided by NWMLS & Realty One Group Turn Key.
$640,000
14720 Parkdale Drive NW
Gig Harbor,
WA
98329
Beds
Baths
Sq Ft
Per Sq Ft
Year Built
Welcome to your one-story home where timeless charm meets the sleek sophistication of mid-century modern design. Spacious & thoughtfully laid out, it features 3 bedrooms & 1.75 baths. At its heart, a generous kitchen offers abundant storage & style. A striking dual-sided fireplace connects the formal living and family rooms, enhancing the home’s open-concept flow. Recent updates include new roof, furnace & heat pump (2021); exterior paint (2019); water heater, windows (2022); & attic insulation. Ethernet and fiber cables run throughout. The new electrical panel in the oversized three-car garage includes a 220 plug & hardwired EV charger. Insulated, heated workshop adds versatility. Amenities include lake access, sport courts & playground.
Disclaimer: The information contained in this listing has not been verified by Hawkins-Poe Real Estate Services and should be verified by the buyer.
Bedrooms
- Total Bedrooms: 3
- Main Level Bedrooms: 3
- Lower Level Bedrooms: 0
- Upper Level Bedrooms: 0
Bathrooms
- Total Bathrooms: 2
- Half Bathrooms: 0
- Three-quarter Bathrooms: 1
- Full Bathrooms: 1
- Full Bathrooms in Garage: 0
- Half Bathrooms in Garage: 0
- Three-quarter Bathrooms in Garage: 0
Fireplaces
- Total Fireplaces: 2
- Main Level Fireplaces: 2
Water Heater
- Water Heater Location: Laundry room
- Water Heater Type: Electric
Heating & Cooling
- Heating: Yes
- Cooling: Yes
Parking
- Garage: Yes
- Garage Attached: No
- Garage Spaces: 3
- Parking Features: Detached Garage, RV Parking
- Parking Total: 3
Structure
- Roof: Composition
- Exterior Features: Wood
- Foundation: Poured Concrete
Lot Details
- Lot Features: Corner Lot, Paved
- Acres: 0.5102
- Foundation: Poured Concrete
Schools
- High School District: Peninsula
- High School: Peninsula High
- Middle School: Key Peninsula Mid
- Elementary School: Vaughn Elem
Lot Details
- Lot Features: Corner Lot, Paved
- Acres: 0.5102
- Foundation: Poured Concrete
Power
- Energy Source: Electric, Propane, Wood
- Power Company: Peninsula Light
Water, Sewer, and Garbage
- Sewer Company: Septic
- Sewer: Septic Tank
- Water Company: HOA
- Water Source: Community

Details Home Team
Send Details Home Team an email






































