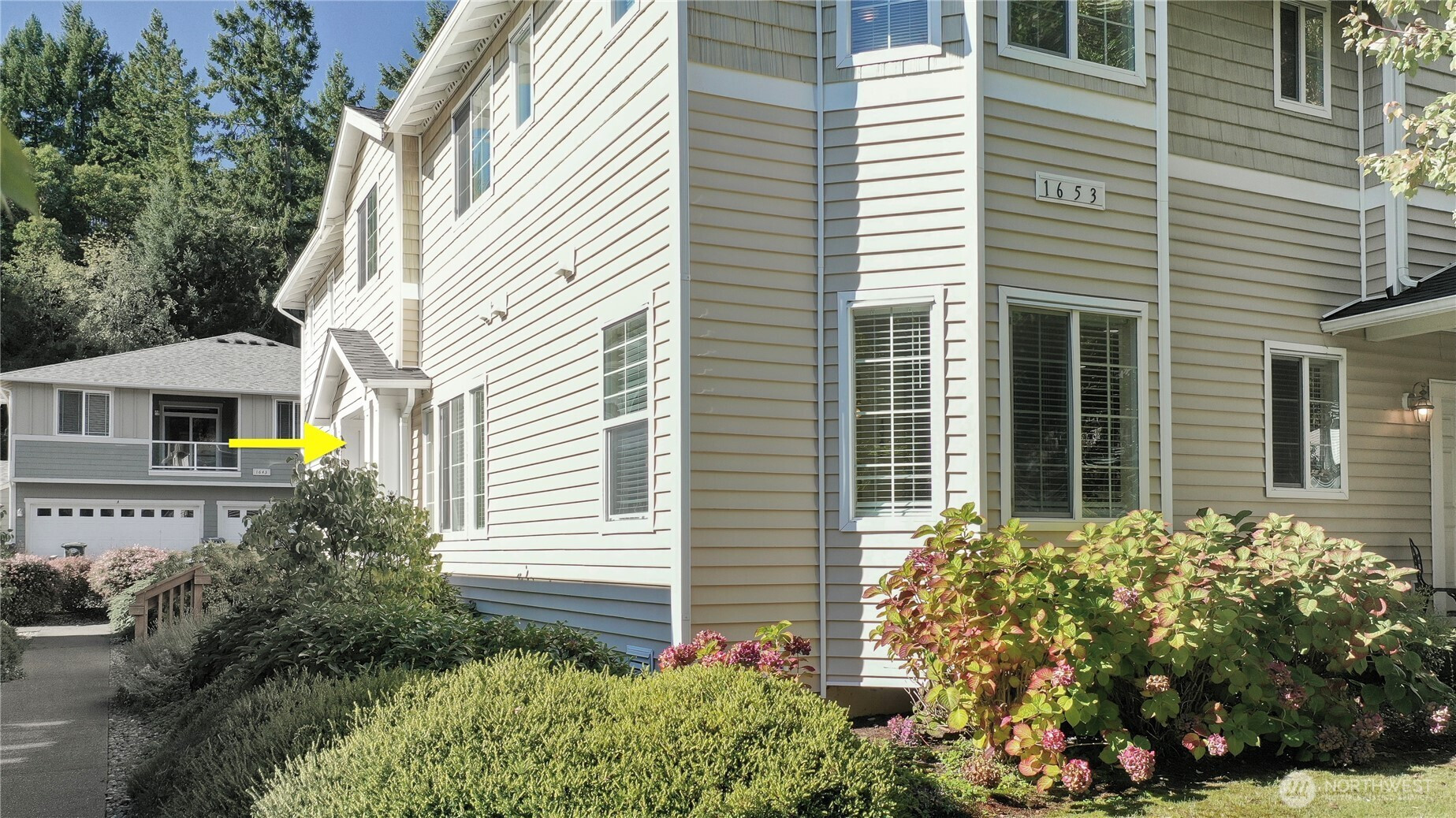





















MLS #2444653 / Listing provided by NWMLS & Coldwell Banker Bain.
$415,000
1653 Burnside Place
Unit A
Dupont,
WA
98327
Beds
Baths
Sq Ft
Per Sq Ft
Year Built
Bright, Stylish, and Right in the Heart of Dupont! Fabulously light-filled 3 bedroom condo, the perfect blend of comfort, convenience, and location! You’ll enjoy a lifestyle surrounded by parks, trails, golf, Steilacoom Schools, and just minutes to JBLM. The moment you enter, you're greeted by a spacious, sun-filled great room that sets the tone for relaxed, modern living. The updated kitchen, complete with SS appliances, farm sink, storage, pantry, and breakfast bar, flows seamlessly into the living area, ideal for entertaining friends. Upstairs, retreat to a large primary suite w/private bath and walk-in closet. Two additional bedrooms offer flexibility for guests, home office, or whatever suits your needs. Easy access to I-5.
Disclaimer: The information contained in this listing has not been verified by Hawkins-Poe Real Estate Services and should be verified by the buyer.
Bedrooms
- Total Bedrooms: 3
- Main Level Bedrooms: 0
- Lower Level Bedrooms: 0
- Upper Level Bedrooms: 3
Bathrooms
- Total Bathrooms: 3
- Half Bathrooms: 1
- Three-quarter Bathrooms: 0
- Full Bathrooms: 2
- Full Bathrooms in Garage: 0
- Half Bathrooms in Garage: 0
- Three-quarter Bathrooms in Garage: 0
Fireplaces
- Total Fireplaces: 0
Water Heater
- Water Heater Location: Garage
- Water Heater Type: Electric
Heating & Cooling
- Heating: Yes
- Cooling: No
Parking
- Garage: Yes
- Garage Spaces: 2
- Parking Features: Individual Garage, Off Street
Structure
- Roof: Composition
- Exterior Features: Metal/Vinyl, Wood
Lot Details
- Lot Features: Alley, Curbs, Paved, Sidewalk
- Acres: 0.067
Schools
- High School District: Steilacoom Historica
- High School: Buyer To Verify
- Middle School: Buyer To Verify
- Elementary School: Buyer To Verify
Lot Details
- Lot Features: Alley, Curbs, Paved, Sidewalk
- Acres: 0.067
Power
- Energy Source: Electric
- Power Company: PSE
Water, Sewer, and Garbage
- Sewer Company: City of Dupont
- Water Company: City of Dupont

Details Home Team
Send Details Home Team an email





















