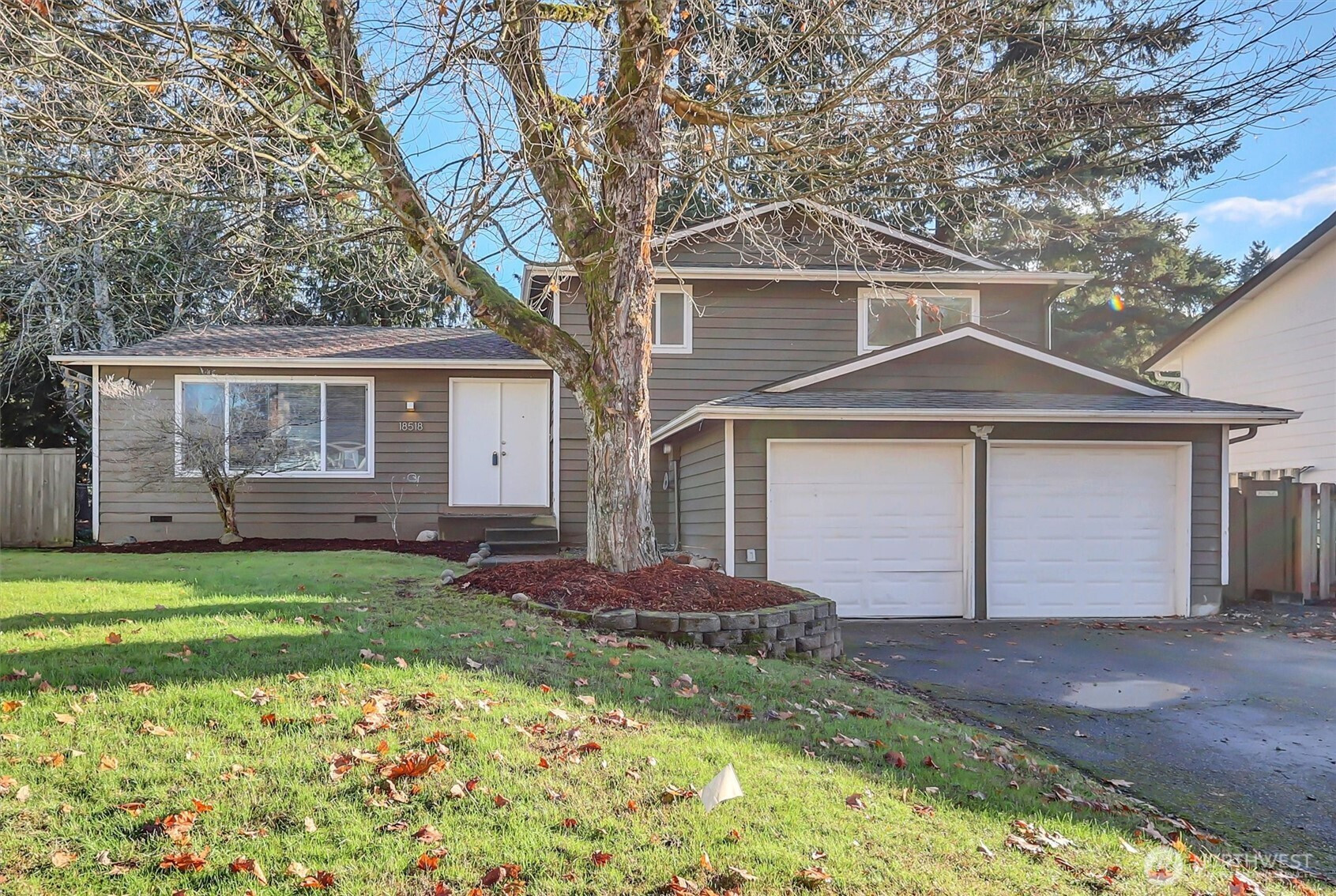

































MLS #2456705 / Listing provided by NWMLS & Real Broker LLC.
$648,900
18518 131st Avenue SE
Renton,
WA
98058
Beds
Baths
Sq Ft
Per Sq Ft
Year Built
Welcome to this tri-level home featuring 4 bedrooms and 2 bathrooms. The versatile layout offers both a formal living and dining room, complete with stylish laminate wood flooring.Enjoy a spacious kitchen with granite countertops, a convenient eating area, and plenty of cabinet space.The large family room with a cozy wood-burning fireplace provides the perfect spot to relax or entertain. The primary bedroom is generous in size and features a private ensuite bath.Step outside to a fully fenced backyard with a deck, perfect for outdoor entertainment. The attached two-car garage offers ample storage space.Located in a great neighborhood with an easy commute to nearby amenities, this home truly has it all—comfort, style, and convenience.
Disclaimer: The information contained in this listing has not been verified by Hawkins-Poe Real Estate Services and should be verified by the buyer.
Bedrooms
- Total Bedrooms: 4
- Main Level Bedrooms: 0
- Lower Level Bedrooms: 0
- Upper Level Bedrooms: 4
Bathrooms
- Total Bathrooms: 2
- Half Bathrooms: 0
- Three-quarter Bathrooms: 1
- Full Bathrooms: 1
- Full Bathrooms in Garage: 0
- Half Bathrooms in Garage: 0
- Three-quarter Bathrooms in Garage: 0
Fireplaces
- Total Fireplaces: 1
- Lower Level Fireplaces: 1
Water Heater
- Water Heater Location: In closet in Family Room
Heating & Cooling
- Heating: Yes
- Cooling: No
Parking
- Garage: Yes
- Garage Attached: Yes
- Garage Spaces: 2
- Parking Features: Driveway, Attached Garage
- Parking Total: 2
Structure
- Roof: Composition
- Exterior Features: Wood Products
Lot Details
- Acres: 0.1687
Schools
- High School District: Kent
- High School: Kentridge High
- Middle School: Meeker Jnr High
- Elementary School: Carriage Crest Elem
Lot Details
- Acres: 0.1687
Power
- Energy Source: Electric, Natural Gas
- Power Company: Puget Sound Energy
Water, Sewer, and Garbage
- Sewer Company: Soos Creek Water & Sewer
- Sewer: Sewer Connected
- Water Company: Soos Creek Water & Sewer
- Water Source: Public

Details Home Team
Send Details Home Team an email

































