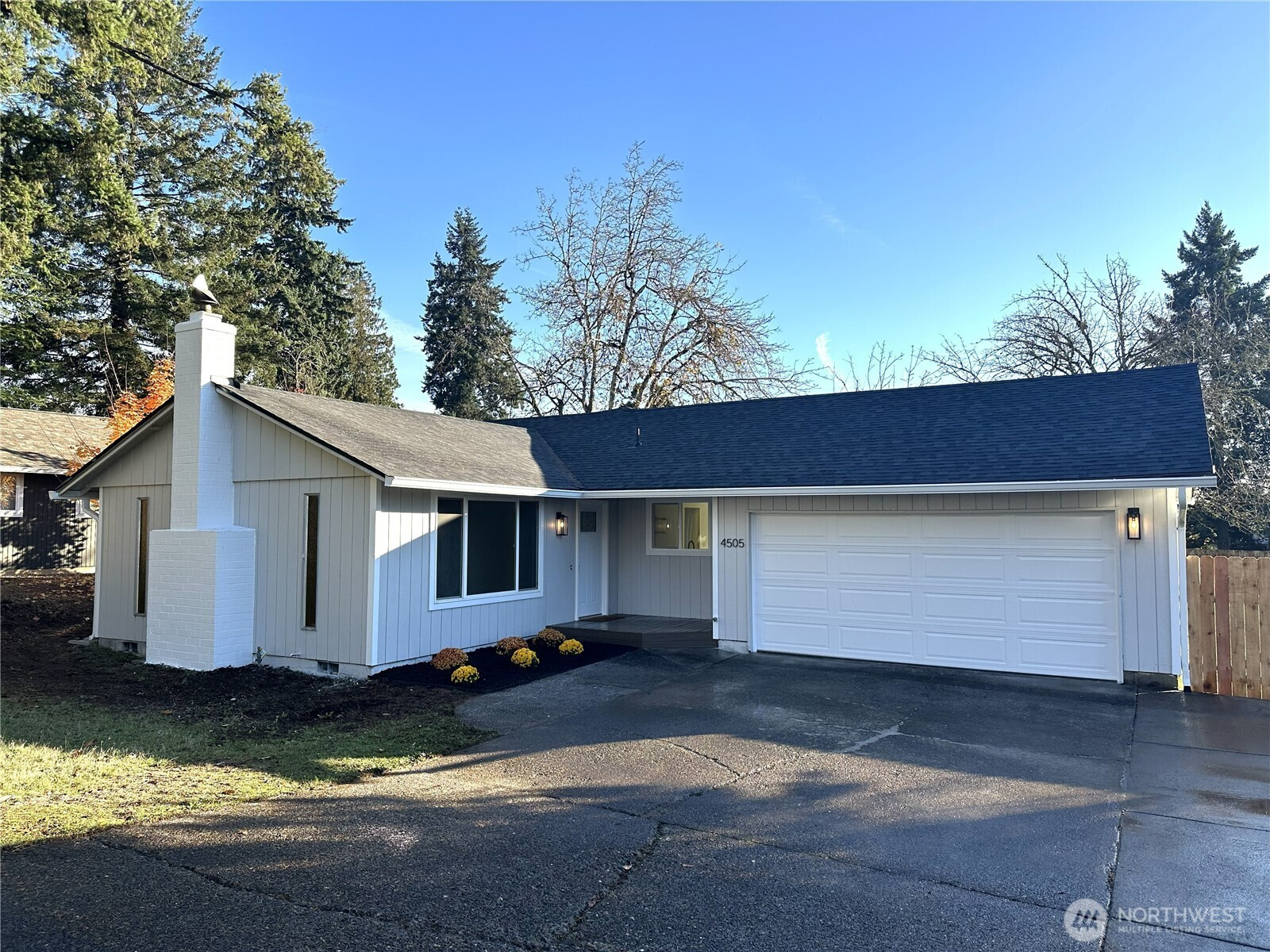
























MLS #2457108 / Listing provided by NWMLS .
$469,500
4505 NE 44th Street
Vancouver,
WA
98661
Beds
Baths
Sq Ft
Per Sq Ft
Year Built
Stunning fully renovated one-level 3 bedroom, 2 bathroom home featuring a contemporary modern design throughout. This property offers a functional layout with new flooring, new windows, new HVAC system, and a brand-new roof. The updated kitchen includes new cabinets, quartz countertops, and modern finishes. The primary suite features a custom-tiled shower, with both bathrooms tastefully updated. Enjoy a large fenced backyard ideal for entertaining, gardening, and RV parking. Garage is a deeper 30' x 22' wide. This home is move-in ready with major upgrades already completed—perfect for buyers seeking style, comfort, and low-maintenance living.
Disclaimer: The information contained in this listing has not been verified by Hawkins-Poe Real Estate Services and should be verified by the buyer.
Bedrooms
- Total Bedrooms: 3
- Main Level Bedrooms: 2
- Lower Level Bedrooms: 1
- Upper Level Bedrooms: 0
Bathrooms
- Total Bathrooms: 2
- Half Bathrooms: 0
- Three-quarter Bathrooms: 0
- Full Bathrooms: 2
- Full Bathrooms in Garage: 0
- Half Bathrooms in Garage: 0
- Three-quarter Bathrooms in Garage: 0
Fireplaces
- Total Fireplaces: 1
- Main Level Fireplaces: 1
Water Heater
- Water Heater Location: Garage
Heating & Cooling
- Heating: Yes
- Cooling: Yes
Parking
- Garage: Yes
- Garage Attached: Yes
- Garage Spaces: 2
- Parking Features: Driveway, Attached Garage, Off Street, RV Parking
- Parking Total: 2
Structure
- Roof: Composition
- Exterior Features: Wood
- Foundation: Poured Concrete
Lot Details
- Lot Features: Corner Lot, Paved, Sidewalk
- Acres: 0.2315
- Foundation: Poured Concrete
Schools
- High School District: Vancouver
- High School: Columbia River High
- Middle School: Alki Middle
- Elementary School: Truman Elementary
Lot Details
- Lot Features: Corner Lot, Paved, Sidewalk
- Acres: 0.2315
- Foundation: Poured Concrete
Power
- Energy Source: Electric
Water, Sewer, and Garbage
- Sewer: Sewer Connected
- Water Source: Public

Details Home Team
Send Details Home Team an email
























