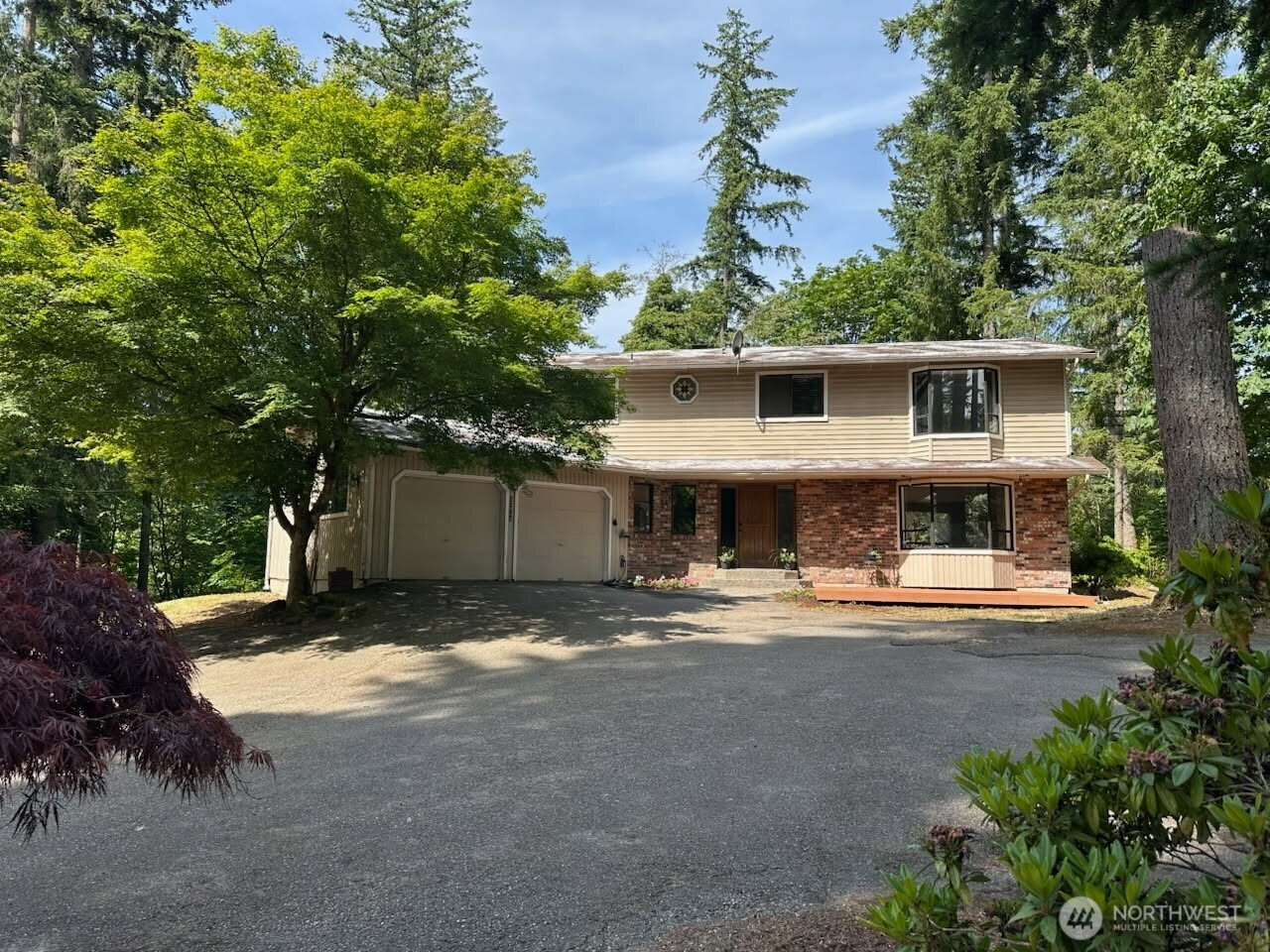MLS #2373405 / Listing provided by NWMLS .
$985,000
22434 SE Auburn-Black Diamond Road
Black Diamond,
WA
98010
Beds
Baths
Sq Ft
Per Sq Ft
Year Built
1% LENDER CREDIT THROUGH TEAM O’HEARN w/Cornerstone Mortgage. Welcome to your private retreat! Spacious 2140 sq ft main home has 5-bed, 2.25-bath on 1.75 peaceful, wooded acres. Main home features hardwood floors, formal living & dining area, primary suite has vaulted ceilings, fireplace, and ¾ bath. Enjoy the warmth of a cozy wood fireplace insert in the family room and large laundry room. A rare find for hobbyists, there's a huge 1,230 sq ft detached shop with 220 power, plumbing, skylights, and a 770 sq ft MIL/ADU apartment featuring 1 bed, 1 bath, full kitchen, wood stove, and separate septic. Two approved septic systems! Plenty of parking, RV space with circular drive. Easy commute to Hwy 169, Hwy 18, and Maple Valley.
Disclaimer: The information contained in this listing has not been verified by Hawkins-Poe Real Estate Services and should be verified by the buyer.
Bedrooms
- Total Bedrooms: 5
- Main Level Bedrooms: 0
- Lower Level Bedrooms: 0
- Upper Level Bedrooms: 5
- Possible Bedrooms: 8
Bathrooms
- Total Bathrooms: 3
- Half Bathrooms: 1
- Three-quarter Bathrooms: 1
- Full Bathrooms: 1
- Full Bathrooms in Garage: 0
- Half Bathrooms in Garage: 0
- Three-quarter Bathrooms in Garage: 0
Fireplaces
- Total Fireplaces: 2
- Main Level Fireplaces: 1
- Upper Level Fireplaces: 1
Water Heater
- Water Heater Location: Laundry Room-Main Level
- Water Heater Type: Electric
Heating & Cooling
- Heating: Yes
- Cooling: Yes
Parking
- Garage: Yes
- Garage Attached: Yes
- Garage Spaces: 6
- Parking Features: Driveway, Attached Garage, Detached Garage, RV Parking
- Parking Total: 6
Structure
- Roof: Composition
- Exterior Features: Brick, Wood
- Foundation: Poured Concrete
Lot Details
- Lot Features: Dead End Street, Dirt Road, Secluded
- Acres: 1.75
- Foundation: Poured Concrete
Schools
- High School District: Kent
- High School: Kentlake High
- Middle School: Cedar Heights Jnr Hi
- Elementary School: Sawyer Woods Elem
Transportation
- Nearby Bus Line: true
Lot Details
- Lot Features: Dead End Street, Dirt Road, Secluded
- Acres: 1.75
- Foundation: Poured Concrete
Power
- Energy Source: Electric, Wood
- Power Company: PSE
Water, Sewer, and Garbage
- Sewer Company: Septic
- Sewer: Septic Tank
- Water Company: Covington Water
- Water Source: Public
$4,230.15
Monthly payment
Loan amount
Over 360 payments
Total interest paid
Pay-off date
Amortization schedule

Details Home Team
Send Details Home Team an email















































































