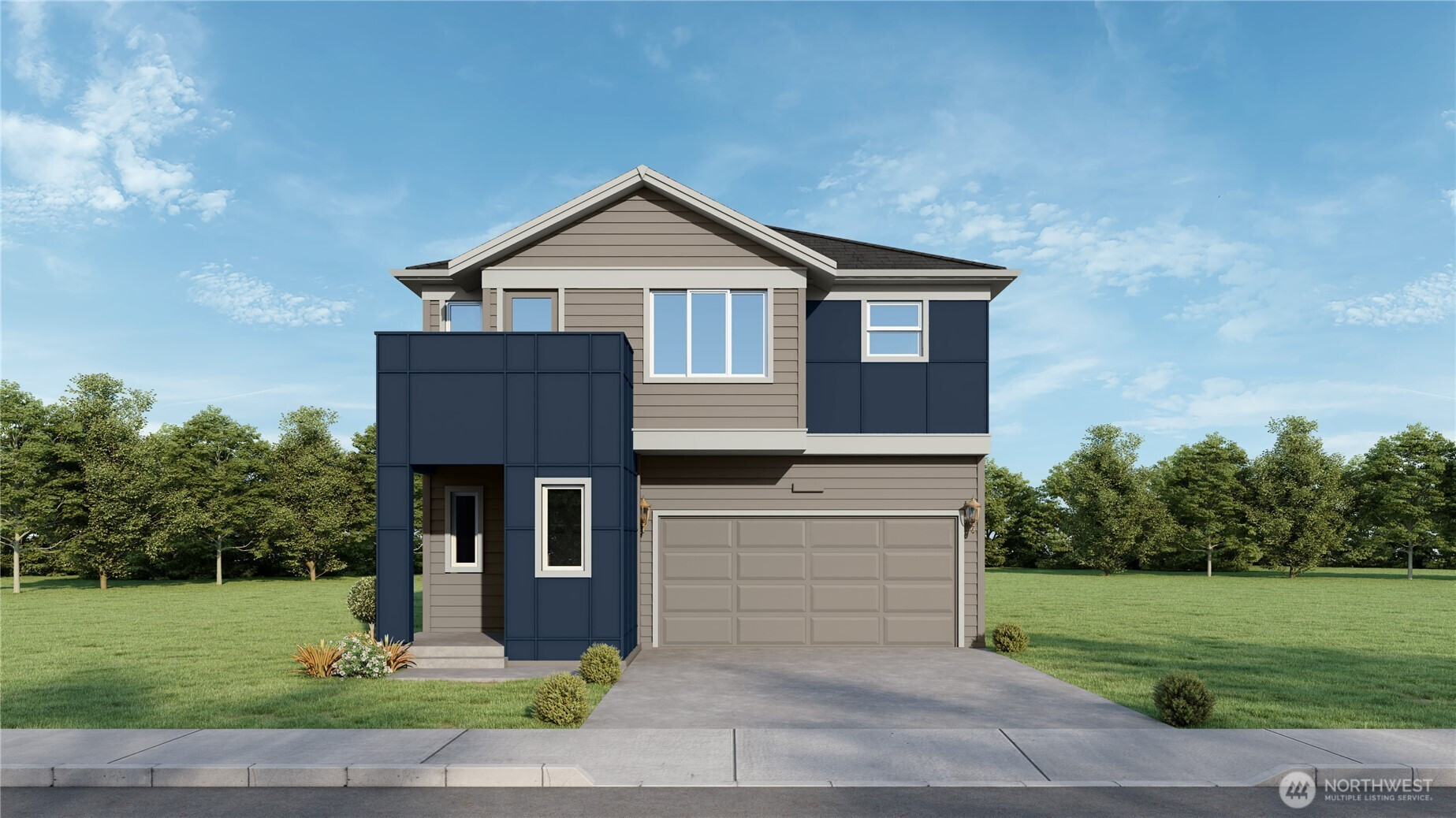MLS #2375048 / Listing provided by NWMLS .
$1,149,995
12223 67th Drive SE
Snohomish,
WA
98296
Beds
Baths
Sq Ft
Per Sq Ft
Year Built
Final Two Homes in the sought-after Remington East community! Located just East of Mill Creek and Bothell offering easy access to Seattle and the Eastside with all the charm, tranquility and views of the Snohomish Valley. The Newhalem on homesite #36 features a main floor bedroom and adjacent bath with shower, gourmet island kitchen with seating, spacious dining area and open concept great centered by a modern fireplace. The upper floor boasts bonus loft, luxury primary and ensuite with dual vanity and free-standing tub, plus 3 generous bedrooms, full bath & utility room. Don't miss the fully fenced yard, plus all the luxury finishes you expect! Ask about Builder Incentives through DHI Mortgage!
Disclaimer: The information contained in this listing has not been verified by Hawkins-Poe Real Estate Services and should be verified by the buyer.
Open House Schedules
28
11 AM - 6 PM
29
11 AM - 6 PM
30
11 AM - 6 PM
1
11 AM - 6 PM
Bedrooms
- Total Bedrooms: 5
- Main Level Bedrooms: 1
- Lower Level Bedrooms: 0
- Upper Level Bedrooms: 4
- Possible Bedrooms: 5
Bathrooms
- Total Bathrooms: 3
- Half Bathrooms: 0
- Three-quarter Bathrooms: 1
- Full Bathrooms: 2
- Full Bathrooms in Garage: 0
- Half Bathrooms in Garage: 0
- Three-quarter Bathrooms in Garage: 0
Fireplaces
- Total Fireplaces: 1
- Main Level Fireplaces: 1
Water Heater
- Water Heater Type: Heat Pump Water Heater
Heating & Cooling
- Heating: Yes
- Cooling: Yes
Parking
- Garage: Yes
- Garage Attached: Yes
- Garage Spaces: 2
- Parking Features: Attached Garage
- Parking Total: 2
Structure
- Roof: Composition
- Exterior Features: Cement Planked
- Foundation: Poured Concrete
Lot Details
- Lot Features: Dead End Street, Paved, Sidewalk
- Acres: 0.0888
- Foundation: Poured Concrete
Schools
- High School District: Snohomish
- High School: Buyer To Verify
- Middle School: Buyer To Verify
- Elementary School: Buyer To Verify
Lot Details
- Lot Features: Dead End Street, Paved, Sidewalk
- Acres: 0.0888
- Foundation: Poured Concrete
Power
- Energy Source: Electric, Natural Gas
Water, Sewer, and Garbage
- Sewer: Sewer Connected
- Water Source: Public
$4,938.74
Monthly payment
Loan amount
Over 360 payments
Total interest paid
Pay-off date
Amortization schedule

Details Home Team
Send Details Home Team an email



















































