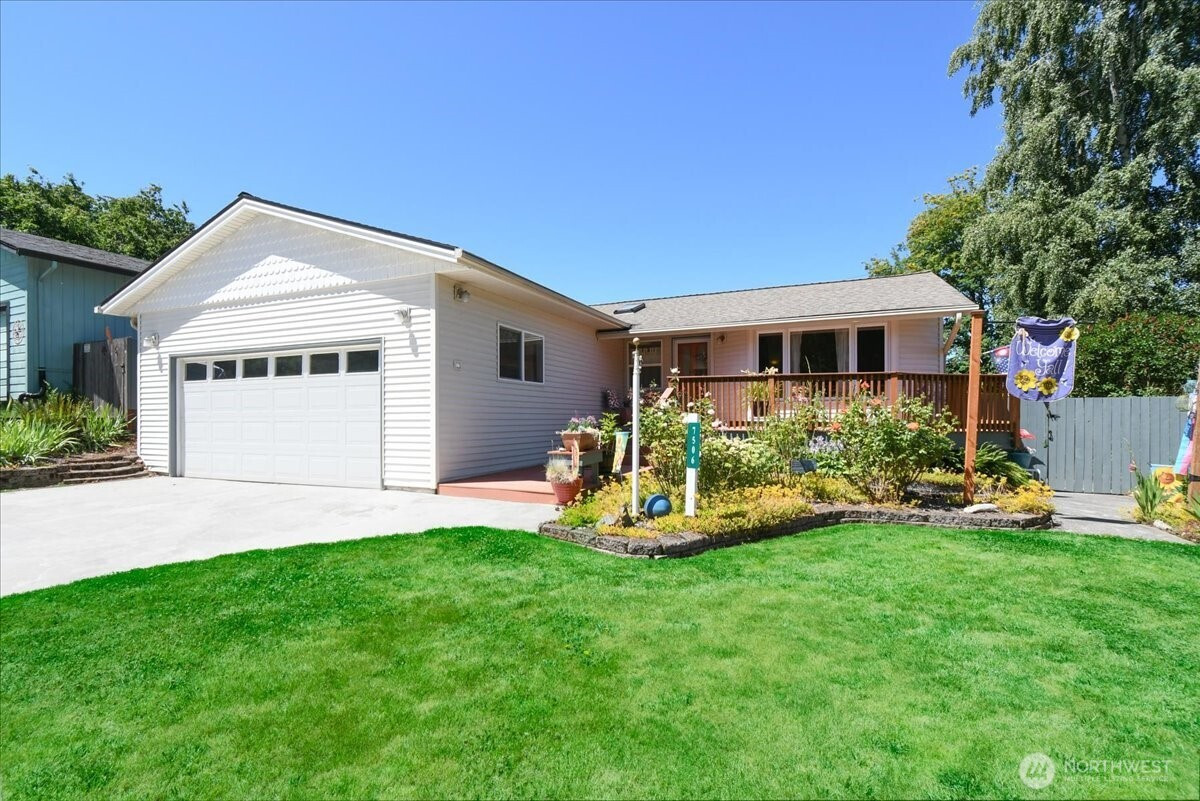






































MLS #2381847 / Listing provided by NWMLS .
$507,700
7506 NW 13th Avenue
Vancouver,
WA
98665
Beds
Baths
Sq Ft
Per Sq Ft
Year Built
Beautifully maintained 1,630 SF home with thoughtful updates throughout. Laminate flooring runs through most of the home. Spacious living room with bay window overlooks landscaped front yard. The primary suite features two walk-in closets, granite counters, dual sinks, walk-in shower, skylight, and access to a private sunporch (not in SF). Three additional bedrooms, plus hallway with built-in cabinetry. Updated kitchen with granite counters and newer appliances opens to flexible dining/family space. Large back deck, fully fenced yard with mature landscaping and Tuff Shed. Attached 2-car garage with workbench and built-ins.
Disclaimer: The information contained in this listing has not been verified by Hawkins-Poe Real Estate Services and should be verified by the buyer.
Bedrooms
- Total Bedrooms: 4
- Main Level Bedrooms: 4
- Lower Level Bedrooms: 0
- Upper Level Bedrooms: 0
- Possible Bedrooms: 4
Bathrooms
- Total Bathrooms: 2
- Half Bathrooms: 0
- Three-quarter Bathrooms: 1
- Full Bathrooms: 1
- Full Bathrooms in Garage: 0
- Half Bathrooms in Garage: 0
- Three-quarter Bathrooms in Garage: 0
Fireplaces
- Total Fireplaces: 0
Water Heater
- Water Heater Location: Garage
- Water Heater Type: Electric
Heating & Cooling
- Heating: Yes
- Cooling: Yes
Parking
- Garage: Yes
- Garage Attached: Yes
- Garage Spaces: 2
- Parking Features: Attached Garage
- Parking Total: 2
Structure
- Roof: Composition
- Exterior Features: Metal/Vinyl
- Foundation: Concrete Ribbon, Poured Concrete
Lot Details
- Lot Features: Curbs, Paved
- Acres: 0.18
- Foundation: Concrete Ribbon, Poured Concrete
Schools
- High School District: Vancouver
- High School: Hudson's Bay High
- Middle School: Jason Lee Mid
- Elementary School: Hazel Dell Elementary
Lot Details
- Lot Features: Curbs, Paved
- Acres: 0.18
- Foundation: Concrete Ribbon, Poured Concrete
Power
- Energy Source: Electric
- Power Company: Clark PUD
Water, Sewer, and Garbage
- Sewer Company: Clark Regional Waste
- Sewer: Sewer Connected
- Water Company: Clark PUD
- Water Source: Public

Details Home Team
Send Details Home Team an email






































