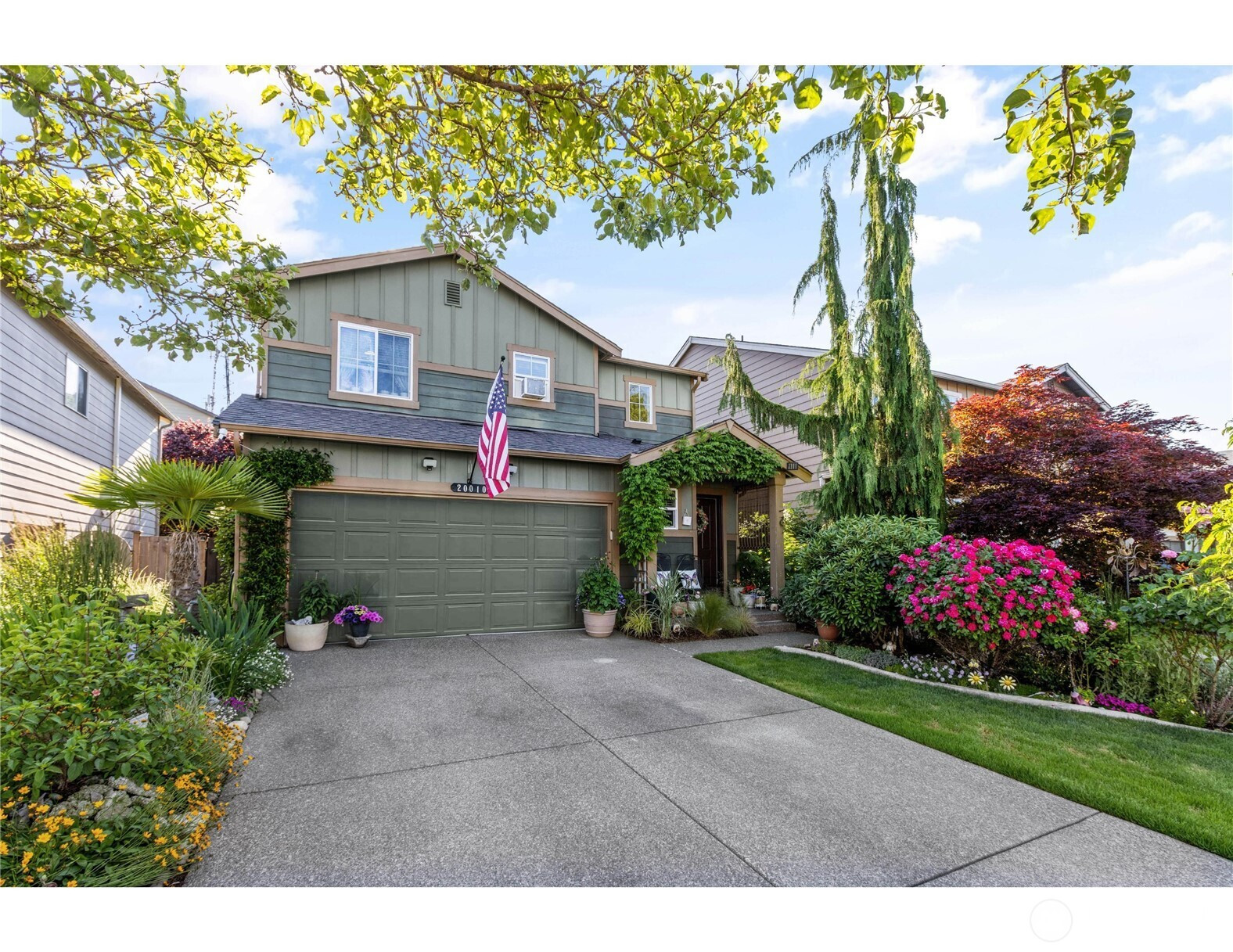MLS #2390099 / Listing provided by NWMLS & Nick McLean Real Estate Group.
$499,900
20010 19th Avenue E
Spanaway,
WA
98387
Beds
Baths
Sq Ft
Per Sq Ft
Year Built
Enjoy direct views of Mount Rainier from your front door. Located in a secure gated community featuring neighborhood parks. Inside you'll find upgrades, including new flooring, modern light fixtures. The kitchen features a generous pantry & updated appliances, while the large covered deck and mature landscaping create a backyard oasis. Primary bedroom includes a walk-in closet. Home offers 2.25 bathrooms—two full baths upstairs & a half-bath on the main level. Pellet stove is a backup source of heat that can heat the entire home. Garage has 220 AMP. Home has recessed lighting throughout and is equipped with a Ring security system. The well-maintained greenery surrounding the property reflects years of love & care throughout home and garden.
Disclaimer: The information contained in this listing has not been verified by Hawkins-Poe Real Estate Services and should be verified by the buyer.
Bedrooms
- Total Bedrooms: 3
- Main Level Bedrooms: 0
- Lower Level Bedrooms: 0
- Upper Level Bedrooms: 3
- Possible Bedrooms: 3
Bathrooms
- Total Bathrooms: 3
- Half Bathrooms: 1
- Three-quarter Bathrooms: 0
- Full Bathrooms: 2
- Full Bathrooms in Garage: 0
- Half Bathrooms in Garage: 0
- Three-quarter Bathrooms in Garage: 0
Fireplaces
- Total Fireplaces: 0
Heating & Cooling
- Heating: Yes
- Cooling: Yes
Parking
- Garage: Yes
- Garage Attached: Yes
- Garage Spaces: 2
- Parking Features: Attached Garage
- Parking Total: 2
Structure
- Roof: Composition
- Exterior Features: Wood Products
- Foundation: Poured Concrete
Lot Details
- Lot Features: Paved, Sidewalk
- Acres: 0.0826
- Foundation: Poured Concrete
Schools
- High School District: Bethel
- High School: Buyer To Verify
- Middle School: Buyer To Verify
- Elementary School: Buyer To Verify
Lot Details
- Lot Features: Paved, Sidewalk
- Acres: 0.0826
- Foundation: Poured Concrete
Power
- Energy Source: Pellet
Water, Sewer, and Garbage
- Sewer: Sewer Connected
- Water Source: Public
$2,146.86
Monthly payment
Loan amount
Over 360 payments
Total interest paid
Pay-off date
Amortization schedule

Details Home Team
Send Details Home Team an email















































































