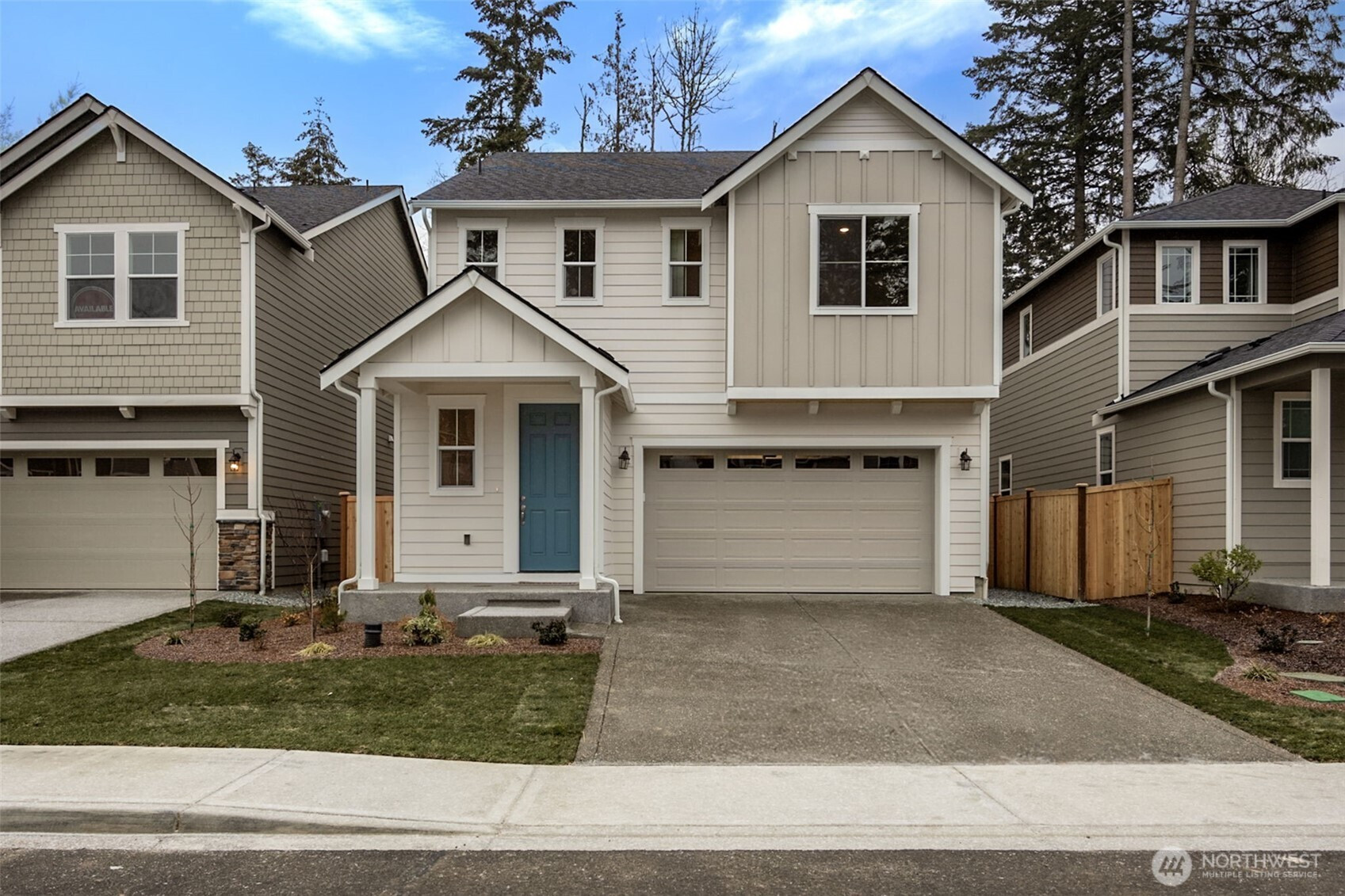MLS #2393731 / Listing provided by NWMLS & Richmond Realty of Washington.
$634,990
20424 E 97th Avenue E
Unit 6
Graham,
WA
98338
Beds
Baths
Sq Ft
Per Sq Ft
Year Built
The main floor of the beautiful Laurel plan on Lot 6 was designed for entertaining, offering a spacious great room, an inviting dining room, and an impressive gourmet kitchen featuring a center island and walk-in pantry. Upstairs, enjoy a large loft, a central laundry and three bedrooms, including a luxurious primary suite with an attached deluxe bath and oversized walk-in closet. You'll love our designer curated fixtures and finishes not to mention a covered patio! If you are working with a licensed broker, please register your broker on your first visit to the community per our site registration policy.
Disclaimer: The information contained in this listing has not been verified by Hawkins-Poe Real Estate Services and should be verified by the buyer.
Open House Schedules
Stop by the sales office located at 20408 97th Ave. Ct. E., Graham, WA 98338, from Meridian E at Graham Elementary turn onto204th St E. We would love to see you.
3
10 AM - 6 PM
4
10 AM - 6 PM
5
10 AM - 6 PM
6
10 AM - 6 PM
7
10 AM - 6 PM
8
10 AM - 6 PM
9
10 AM - 6 PM
Bedrooms
- Total Bedrooms: 3
- Main Level Bedrooms: 0
- Lower Level Bedrooms: 0
- Upper Level Bedrooms: 3
- Possible Bedrooms: 3
Bathrooms
- Total Bathrooms: 3
- Half Bathrooms: 1
- Three-quarter Bathrooms: 0
- Full Bathrooms: 2
- Full Bathrooms in Garage: 0
- Half Bathrooms in Garage: 0
- Three-quarter Bathrooms in Garage: 0
Fireplaces
- Total Fireplaces: 1
- Main Level Fireplaces: 1
Water Heater
- Water Heater Location: Garage
- Water Heater Type: Electric Heat Pump
Heating & Cooling
- Heating: Yes
- Cooling: Yes
Parking
- Garage: Yes
- Garage Attached: Yes
- Garage Spaces: 2
- Parking Features: Attached Garage
- Parking Total: 2
Structure
- Roof: Composition
- Exterior Features: Cement Planked, Stone
- Foundation: Poured Concrete
Lot Details
- Acres: 0.0999
- Foundation: Poured Concrete
Schools
- High School District: Bethel
- High School: Graham-Kapowsin High
- Middle School: Frontier Jnr High
- Elementary School: Graham Elem
Lot Details
- Acres: 0.0999
- Foundation: Poured Concrete
Power
- Energy Source: Electric
- Power Company: PSE
Water, Sewer, and Garbage
- Sewer Company: Graham Hill Mutual
- Sewer: Sewer Connected
- Water Company: Graham Hill Mutual
- Water Source: Public
$2,727.01
Monthly payment
Loan amount
Over 360 payments
Total interest paid
Pay-off date
Amortization schedule

Details Home Team
Send Details Home Team an email















































































