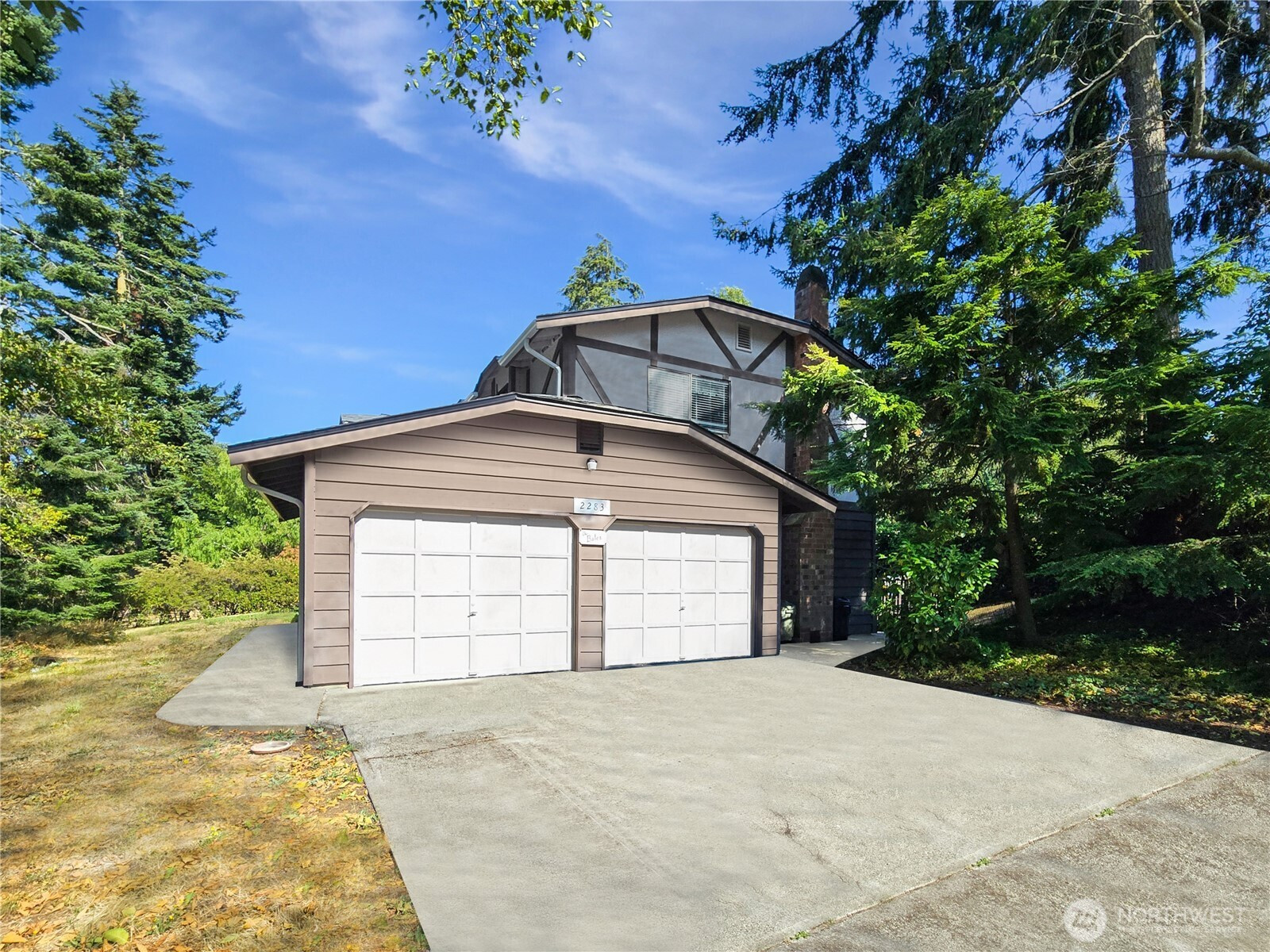Property Website Virtual Tour 3D Tour
MLS #2396657 / Listing provided by NWMLS & Coldwell Banker 360 Team.
$540,000
2283 Darvic Place
Oak Harbor,
WA
98277
Beds
Baths
Sq Ft
Per Sq Ft
Year Built
Spacious home nestled in the serene Shirona neighborhood just a short stroll to West Beach access. Foyer w/French doors leads to a light-filled LivRm w/2-story high ceilings w/expansive windows capturing the sunshine. Formal DiningRm is ideal for hosting dinners. Kitchen overlooks large FamRm w/slider onto large deck in the bkyard, perfect for outdoor entertainment/quiet relaxation. Upstairs, a quaint loft offers a cozy nook overlooks LivRm, MasterSuite w/make-up station, shower, walk-in closet, and 2 additional BdRrms. LaundryRm leads to attached 2-car garage w/walkout door. Newer Roof. NEW carpets are in! Just minutes to dntown Oak Harbor and NAS Whidbey Island. AHS Home Warranty. Seller to contribure $5,000 toward Buyer's Closing Cost.
Disclaimer: The information contained in this listing has not been verified by Hawkins-Poe Real Estate Services and should be verified by the buyer.
Bedrooms
- Total Bedrooms: 3
- Main Level Bedrooms: 0
- Lower Level Bedrooms: 0
- Upper Level Bedrooms: 3
- Possible Bedrooms: 3
Bathrooms
- Total Bathrooms: 3
- Half Bathrooms: 1
- Three-quarter Bathrooms: 1
- Full Bathrooms: 1
- Full Bathrooms in Garage: 0
- Half Bathrooms in Garage: 0
- Three-quarter Bathrooms in Garage: 0
Fireplaces
- Total Fireplaces: 2
- Main Level Fireplaces: 2
Water Heater
- Water Heater Location: Closet under stairs.
- Water Heater Type: Electric
Heating & Cooling
- Heating: Yes
- Cooling: No
Parking
- Garage: Yes
- Garage Attached: Yes
- Garage Spaces: 2
- Parking Features: Attached Garage
- Parking Total: 2
Structure
- Roof: Composition
- Exterior Features: Wood
- Foundation: Poured Concrete
Lot Details
- Lot Features: Corner Lot, Cul-De-Sac, Paved
- Acres: 0.3449
- Foundation: Poured Concrete
Schools
- High School District: Oak Harbor
- High School: Buyer To Verify
- Middle School: Buyer To Verify
- Elementary School: Buyer To Verify
Lot Details
- Lot Features: Corner Lot, Cul-De-Sac, Paved
- Acres: 0.3449
- Foundation: Poured Concrete
Power
- Energy Source: Electric, Wood
- Power Company: Puget Sound Energy
Water, Sewer, and Garbage
- Sewer Company: OSS
- Sewer: Septic Tank
- Water Company: Shirona Water Company
- Water Source: Community
$2,319.07
Monthly payment
Loan amount
Over 360 payments
Total interest paid
Pay-off date
Amortization schedule

Details Home Team
Send Details Home Team an email















































































