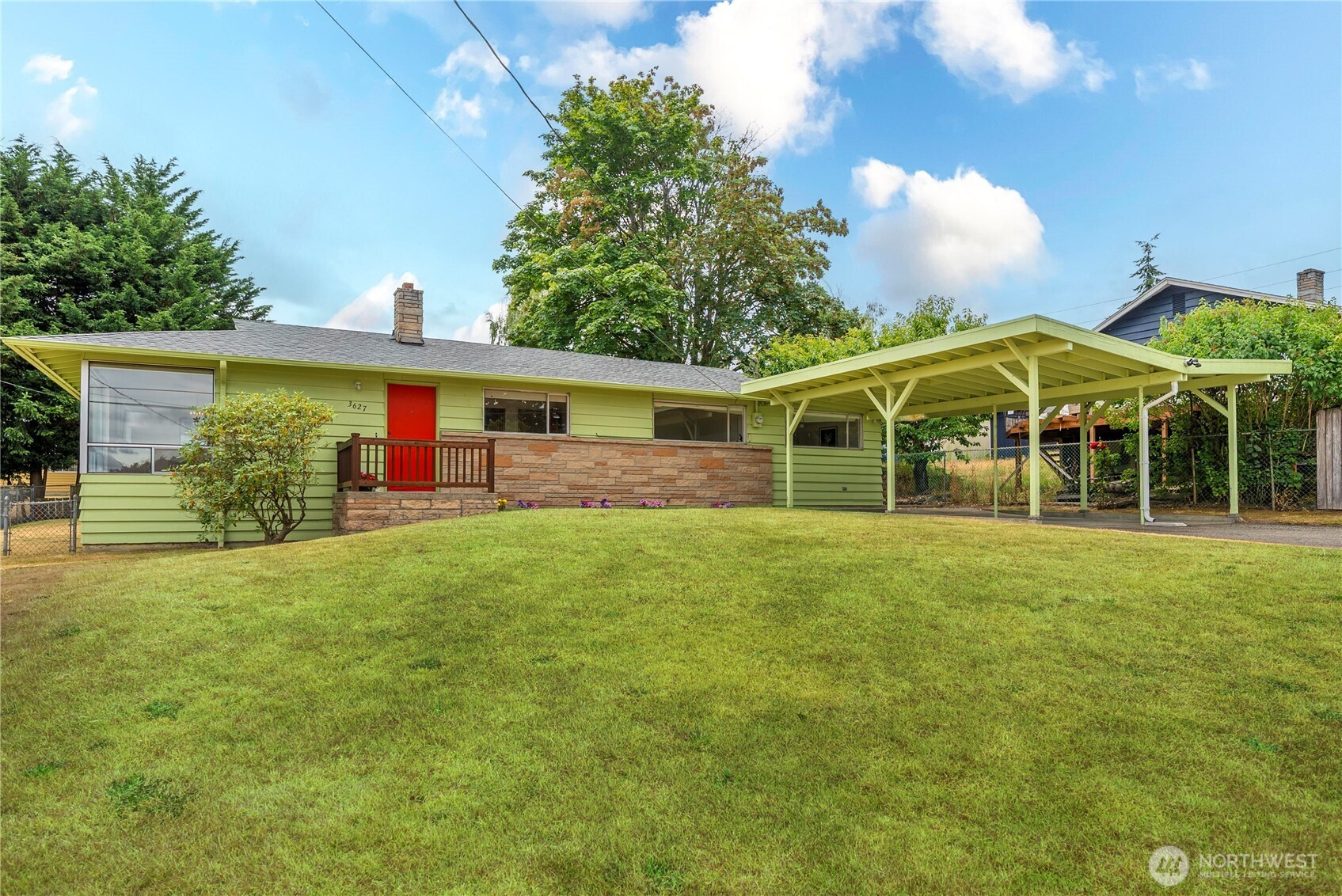





























MLS #2406777 / Listing provided by NWMLS & John L. Scott, Inc.
$560,000
3627 S 242nd Street
Kent,
WA
98032
Beds
Baths
Sq Ft
Per Sq Ft
Year Built
Welcome to this beautifully refreshed 4BD/1.75BA on large lot with views of Mt. Baker & Kent! New interior/exterior paint, hardwood floors, new window coverings, & newer roof. Updated kitchen opens to light-filled living areas with large windows. The versatile 4th BD can be a bonus or a family room tailored to fit your lifestyle. Covered carport adds convenience, while the spacious lot offers plenty of room to garden, entertain, or simply enjoy the outdoors. Close to highway access & upcoming Link light rail—ideal for commuters seeking comfort, space, & convenience in a growing area. Don't miss your chance to enjoy scenic views, modern updates, and flexible living space - all in a desirable Kent location.
Disclaimer: The information contained in this listing has not been verified by Hawkins-Poe Real Estate Services and should be verified by the buyer.
Open House Schedules
18
4 PM - 6 PM
19
12 PM - 2 PM
20
12 PM - 2 PM
Bedrooms
- Total Bedrooms: 4
- Main Level Bedrooms: 4
- Lower Level Bedrooms: 0
- Upper Level Bedrooms: 0
- Possible Bedrooms: 4
Bathrooms
- Total Bathrooms: 2
- Half Bathrooms: 0
- Three-quarter Bathrooms: 1
- Full Bathrooms: 1
- Full Bathrooms in Garage: 0
- Half Bathrooms in Garage: 0
- Three-quarter Bathrooms in Garage: 0
Fireplaces
- Total Fireplaces: 0
Heating & Cooling
- Heating: Yes
- Cooling: No
Parking
- Garage Attached: No
- Parking Features: Attached Carport
- Parking Total: 2
Structure
- Roof: Composition
- Exterior Features: Brick, Wood
- Foundation: Poured Concrete
Lot Details
- Lot Features: Paved
- Acres: 0.2204
- Foundation: Poured Concrete
Schools
- High School District: Federal Way
- High School: Thomas Jefferson Hig
- Middle School: Evergreen Middle
- Elementary School: Sunnycrest Elem
Lot Details
- Lot Features: Paved
- Acres: 0.2204
- Foundation: Poured Concrete
Power
- Energy Source: Electric, Oil
- Power Company: Puget Sound Energy
Water, Sewer, and Garbage
- Sewer Company: Highline Water & Sewer District
- Sewer: Sewer Connected
- Water Company: Highline Water & Sewer District
- Water Source: Public

Details Home Team
Send Details Home Team an email





























