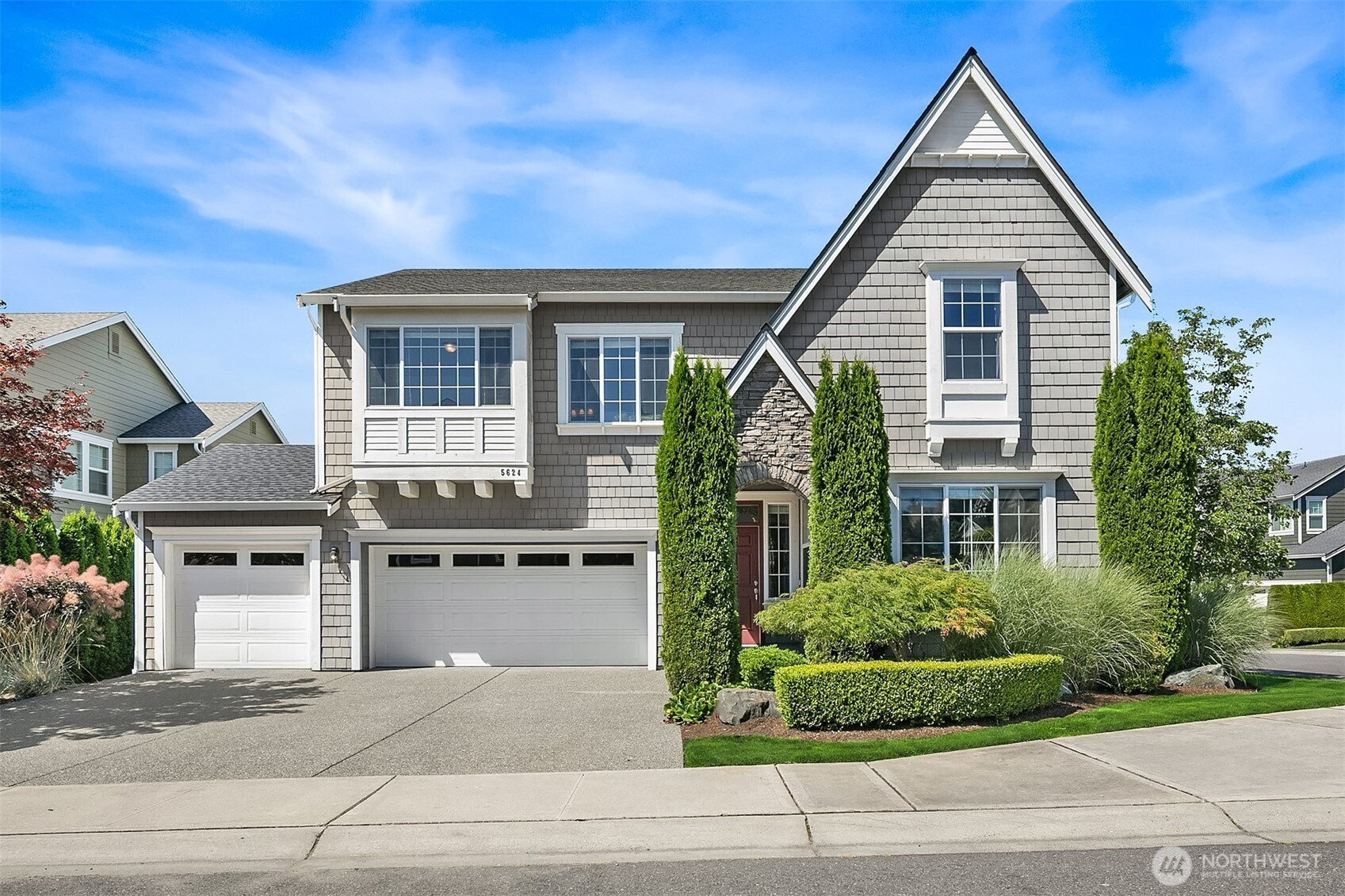






















MLS #2408373 / Listing provided by NWMLS & Windermere Real Estate/East.
$1,300,000
5624 NE 8th Place
Renton,
WA
98059
Beds
Baths
Sq Ft
Per Sq Ft
Year Built
Sunlight pours into this phenomenal Toll Brothers resale, beautifully situated on a coveted corner lot in Claremont with access to top-rated Issaquah schools. Designed for connection and comfort, the open layout features a chef’s kitchen with oversized island, walk-in pantry, and seamless flow into living and dining spaces. Upstairs, the beautiful primary suite with double closets, serene views, and a spa-inspired bath are complemented by 3 additional bedrooms and versatile loft. Custom upgrades include a stylish powder room, built-ins, and expanded patio overlooking the flat, sunny yard. With multiple parks nearby, upstairs laundry room with built-ins, and a 3-car garage, this home offers space to grow, entertain, and savor every moment.
Disclaimer: The information contained in this listing has not been verified by Hawkins-Poe Real Estate Services and should be verified by the buyer.
Open House Schedules
19
12 PM - 2 PM
20
2 PM - 4 PM
Bedrooms
- Total Bedrooms: 4
- Main Level Bedrooms: 0
- Lower Level Bedrooms: 0
- Upper Level Bedrooms: 4
- Possible Bedrooms: 4
Bathrooms
- Total Bathrooms: 3
- Half Bathrooms: 1
- Three-quarter Bathrooms: 0
- Full Bathrooms: 2
- Full Bathrooms in Garage: 0
- Half Bathrooms in Garage: 0
- Three-quarter Bathrooms in Garage: 0
Fireplaces
- Total Fireplaces: 1
- Main Level Fireplaces: 1
Water Heater
- Water Heater Location: Garage
- Water Heater Type: Tankless - Gas
Heating & Cooling
- Heating: Yes
- Cooling: Yes
Parking
- Garage: Yes
- Garage Attached: Yes
- Garage Spaces: 3
- Parking Features: Attached Garage
- Parking Total: 3
Structure
- Roof: Composition
- Exterior Features: Cement Planked, Wood
- Foundation: Poured Concrete
Lot Details
- Lot Features: Corner Lot, Curbs, Paved, Sidewalk
- Acres: 0.1414
- Foundation: Poured Concrete
Schools
- High School District: Issaquah
- High School: Liberty Snr High
- Middle School: Maywood Mid
- Elementary School: Apollo Elem
Lot Details
- Lot Features: Corner Lot, Curbs, Paved, Sidewalk
- Acres: 0.1414
- Foundation: Poured Concrete
Power
- Energy Source: Electric, Natural Gas
Water, Sewer, and Garbage
- Sewer: Sewer Connected
- Water Source: Public

Details Home Team
Send Details Home Team an email






















