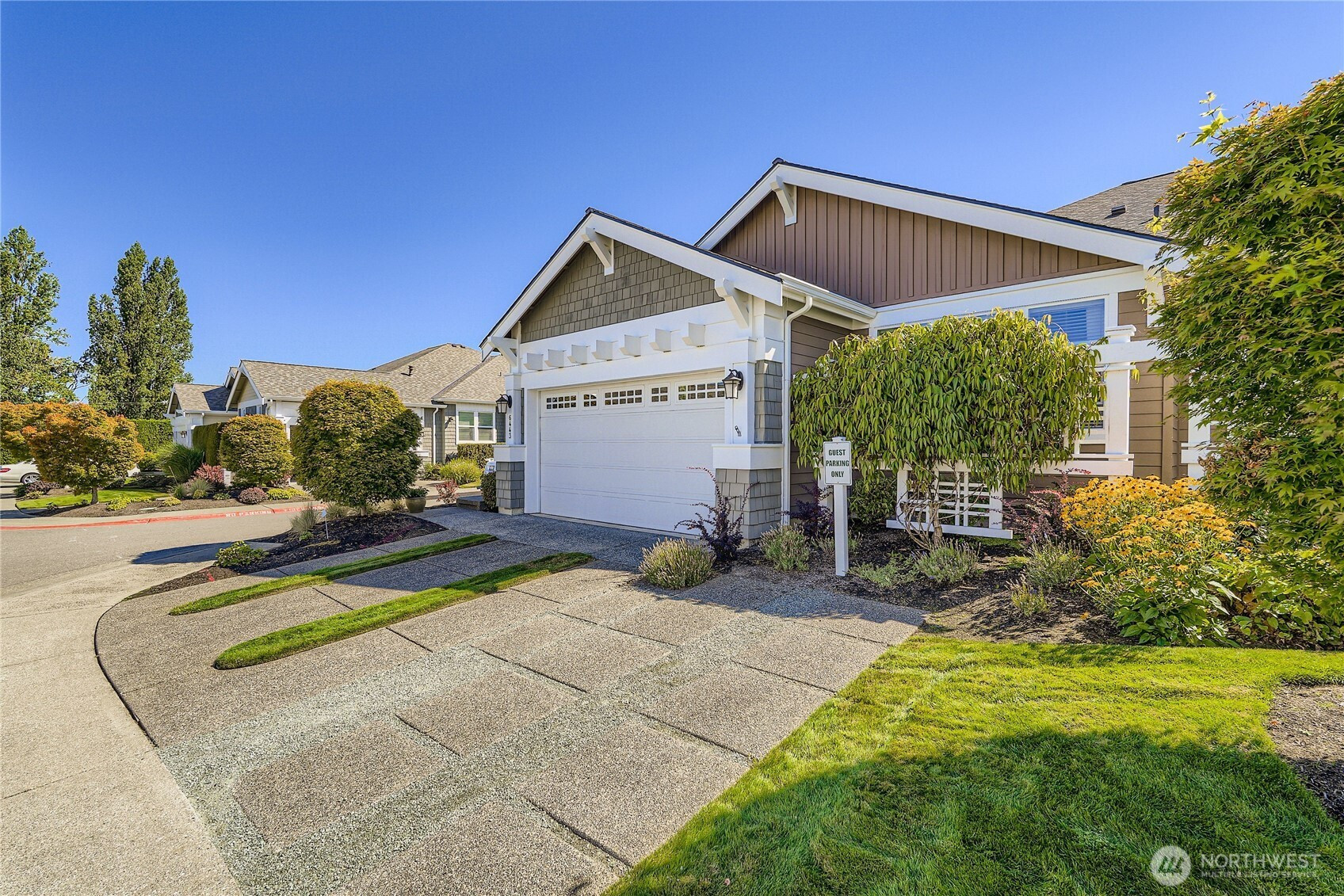






























MLS #2415367 / Listing provided by NWMLS & Realogics Sotheby's Int'l Rlty.
$958,000
6443 112th Avenue SE
Newcastle,
WA
98056
Beds
Baths
Sq Ft
Per Sq Ft
Year Built
Welcome to the quiet community of Pemrose! This beautifully maintained one level, 2-bedroom, 2-bathroom townhome offers comfort and style in a peaceful neighborhood. Enjoy spacious living areas filled with natural light, gleaming hardwood floors and a huge kitchen with granite countertops and stainless appliances. This smart floorplan boasts lg office with French doors and plenty of light (could also be a third bedroom). The primary suite is an ideal retreat with a walk-in closet and large bathroom with jetted tub. A beautiful private garden and patio are perfect for entertaining. The community of Pemrose is known for its tranquility and meticulous upkeep, ensuring a welcoming environment for residents. Easy access to 405 and I-90.
Disclaimer: The information contained in this listing has not been verified by Hawkins-Poe Real Estate Services and should be verified by the buyer.
Bedrooms
- Total Bedrooms: 2
- Main Level Bedrooms: 2
- Lower Level Bedrooms: 0
- Upper Level Bedrooms: 0
- Possible Bedrooms: 2
Bathrooms
- Total Bathrooms: 2
- Half Bathrooms: 0
- Three-quarter Bathrooms: 0
- Full Bathrooms: 2
- Full Bathrooms in Garage: 0
- Half Bathrooms in Garage: 0
- Three-quarter Bathrooms in Garage: 0
Fireplaces
- Total Fireplaces: 1
- Main Level Fireplaces: 1
Water Heater
- Water Heater Location: garage
- Water Heater Type: gas
Heating & Cooling
- Heating: Yes
- Cooling: Yes
Parking
- Garage: Yes
- Garage Spaces: 2
- Parking Features: Individual Garage
- Parking Total: 2
Structure
- Roof: Composition
- Exterior Features: Wood Products
Lot Details
- Lot Features: Corner Lot, Cul-De-Sac, Curbs, Paved, Sidewalk
Schools
- High School District: Renton
- High School: Hazen Snr High
- Middle School: Risdon Middle School
- Elementary School: Hazelwood Elem
Transportation
- Nearby Bus Line: true
Lot Details
- Lot Features: Corner Lot, Cul-De-Sac, Curbs, Paved, Sidewalk
Power
- Energy Source: Electric, Natural Gas
- Power Company: PSA
Water, Sewer, and Garbage
- Sewer Company: HOA
- Water Company: HOA

Details Home Team
Send Details Home Team an email






























