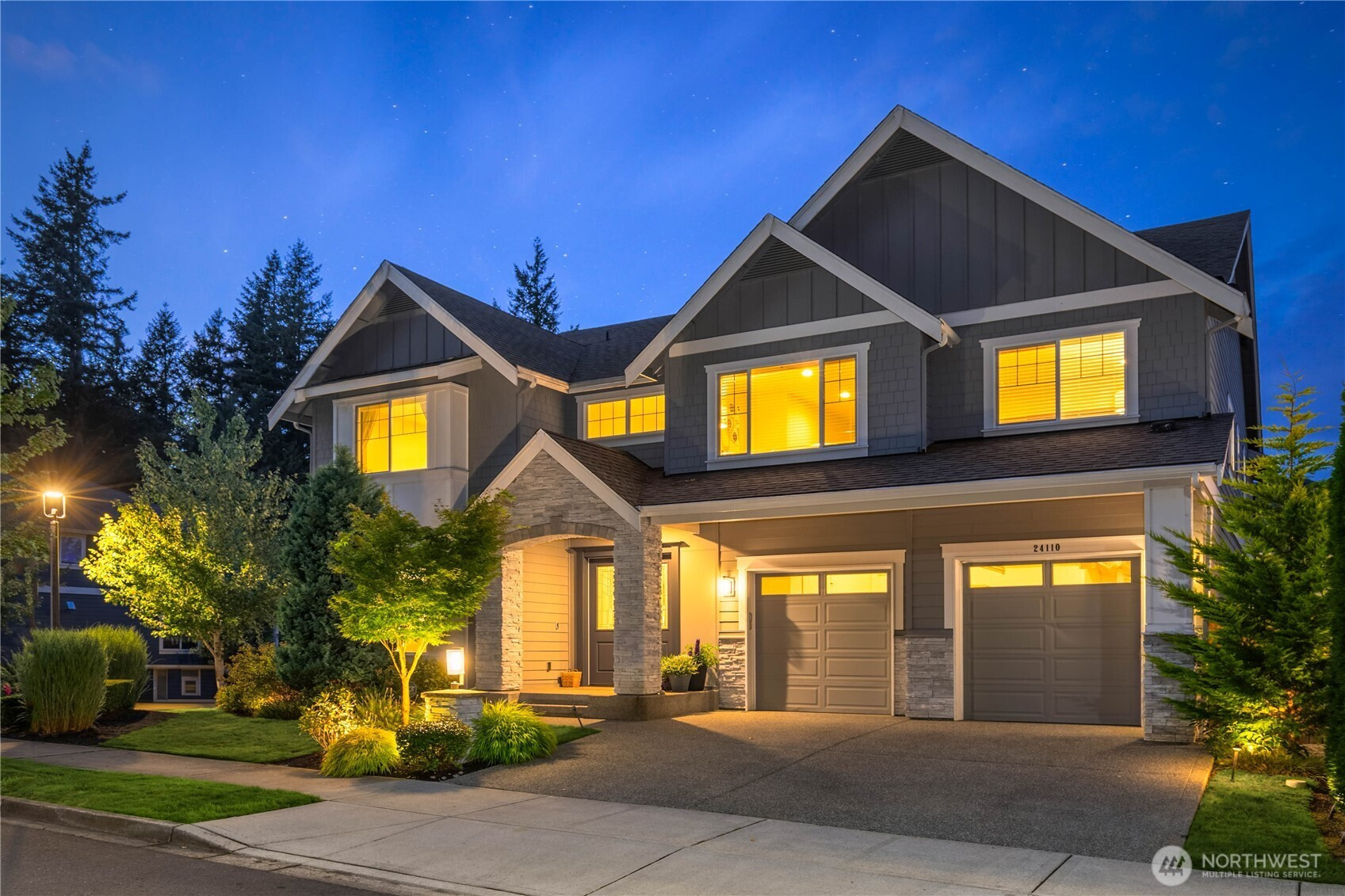






























MLS #2418920 / Listing provided by NWMLS & Coldwell Banker Bain.
$2,498,000
24110 SE 28th Street
Sammamish,
WA
98075
Beds
Baths
Sq Ft
Per Sq Ft
Year Built
A home run-perfectly sited to capture light & function. This Crownfield resale has been detailed, upgraded & positioned to balance life. 5 bedrooms, huge office, bonus room & space to stretch out in this 4,530 sf home. Epicurean kitchen with floor to ceiling built-ins, Thermador suite of appliances & butlers pantry, all bathed in slab quartz counters & hand tossed tile backsplash. A palette of neutrals in color & texture provide an ease between inside & out. Lutron smart home equipped system to run window coverings, music & lights. Radiant Life whole home water filtration system. Primary suite w/oasis in mind and Main floor suite for guest or 2nd office. Level backyard w/saltwater hot tub, rainbow play system, lush lawn & room to explore.
Disclaimer: The information contained in this listing has not been verified by Hawkins-Poe Real Estate Services and should be verified by the buyer.
Bedrooms
- Total Bedrooms: 5
- Main Level Bedrooms: 1
- Lower Level Bedrooms: 0
- Upper Level Bedrooms: 4
- Possible Bedrooms: 5
Bathrooms
- Total Bathrooms: 5
- Half Bathrooms: 1
- Three-quarter Bathrooms: 1
- Full Bathrooms: 3
- Full Bathrooms in Garage: 0
- Half Bathrooms in Garage: 0
- Three-quarter Bathrooms in Garage: 0
Fireplaces
- Total Fireplaces: 1
- Main Level Fireplaces: 1
Water Heater
- Water Heater Location: Garage
- Water Heater Type: Gas
Heating & Cooling
- Heating: Yes
- Cooling: Yes
Parking
- Garage: Yes
- Garage Attached: Yes
- Garage Spaces: 2
- Parking Features: Attached Garage
- Parking Total: 2
Structure
- Roof: Composition
- Exterior Features: Cement/Concrete
- Foundation: Poured Concrete
Lot Details
- Lot Features: Corner Lot, Paved, Sidewalk
- Acres: 0.1926
- Foundation: Poured Concrete
Schools
- High School District: Issaquah
- High School: Skyline High
- Middle School: Pine Lake Mid
- Elementary School: Sunny Hills Elem
Lot Details
- Lot Features: Corner Lot, Paved, Sidewalk
- Acres: 0.1926
- Foundation: Poured Concrete
Power
- Energy Source: Natural Gas
Water, Sewer, and Garbage
- Sewer: Sewer Connected
- Water Source: Public

Details Home Team
Send Details Home Team an email






























