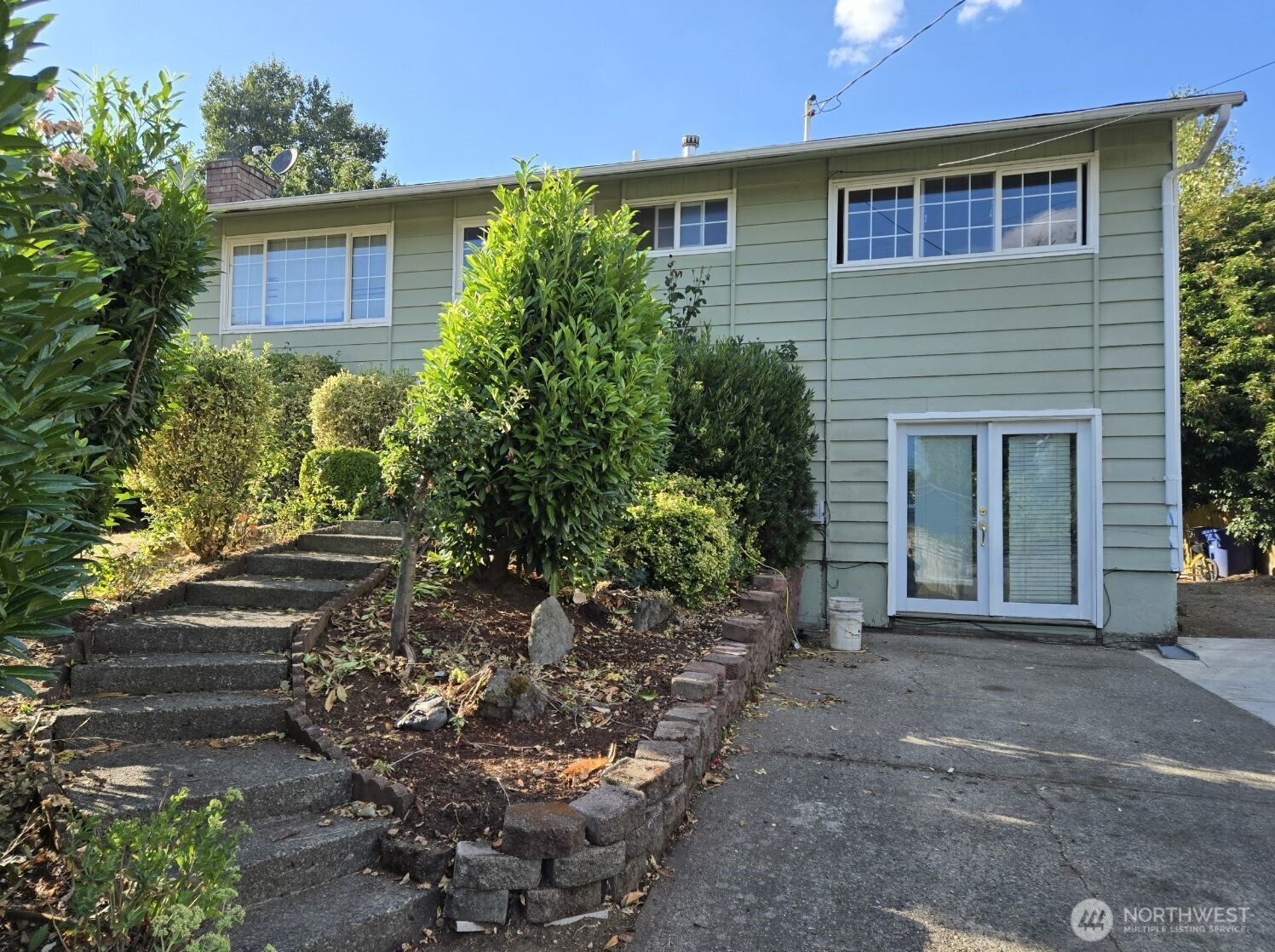



















MLS #2418924 / Listing provided by NWMLS & RE/MAX Metro Realty, Inc..
$695,000
4140 NE 11th Street
Renton,
WA
98059
Beds
Baths
Sq Ft
Per Sq Ft
Year Built
Split Level home in Honey Dew Estates. The big, flat, fenced back yard offers a world of opportunities especially since there are no CCR"s or HOA! Offering a classic layout with 3 bedrooms and a full bath upstairs with another bedroom and shower bathroom down and a big family room! The garage has been converted to living space plus there's a big enclosed storage area under the deck accessed from the lower level. The bones of the home seem solid and it's a ripe opportunity for some serious sweat equity! Imagine what the value of this home would be all polished up! That value is yours!
Disclaimer: The information contained in this listing has not been verified by Hawkins-Poe Real Estate Services and should be verified by the buyer.
Bedrooms
- Total Bedrooms: 4
- Main Level Bedrooms: 3
- Lower Level Bedrooms: 1
- Upper Level Bedrooms: 0
- Possible Bedrooms: 4
Bathrooms
- Total Bathrooms: 2
- Half Bathrooms: 0
- Three-quarter Bathrooms: 1
- Full Bathrooms: 1
- Full Bathrooms in Garage: 0
- Half Bathrooms in Garage: 0
- Three-quarter Bathrooms in Garage: 0
Fireplaces
- Total Fireplaces: 2
- Lower Level Fireplaces: 1
- Main Level Fireplaces: 1
Heating & Cooling
- Heating: Yes
- Cooling: No
Parking
- Garage Attached: No
- Parking Features: Off Street, RV Parking
- Parking Total: 0
Structure
- Roof: Composition
- Exterior Features: Wood
- Foundation: Poured Concrete
Lot Details
- Lot Features: Paved
- Acres: 0.2184
- Foundation: Poured Concrete
Schools
- High School District: Renton
Transportation
- Nearby Bus Line: true
Lot Details
- Lot Features: Paved
- Acres: 0.2184
- Foundation: Poured Concrete
Power
- Energy Source: Electric
Water, Sewer, and Garbage
- Sewer: Sewer Connected
- Water Source: Public

Details Home Team
Send Details Home Team an email



















