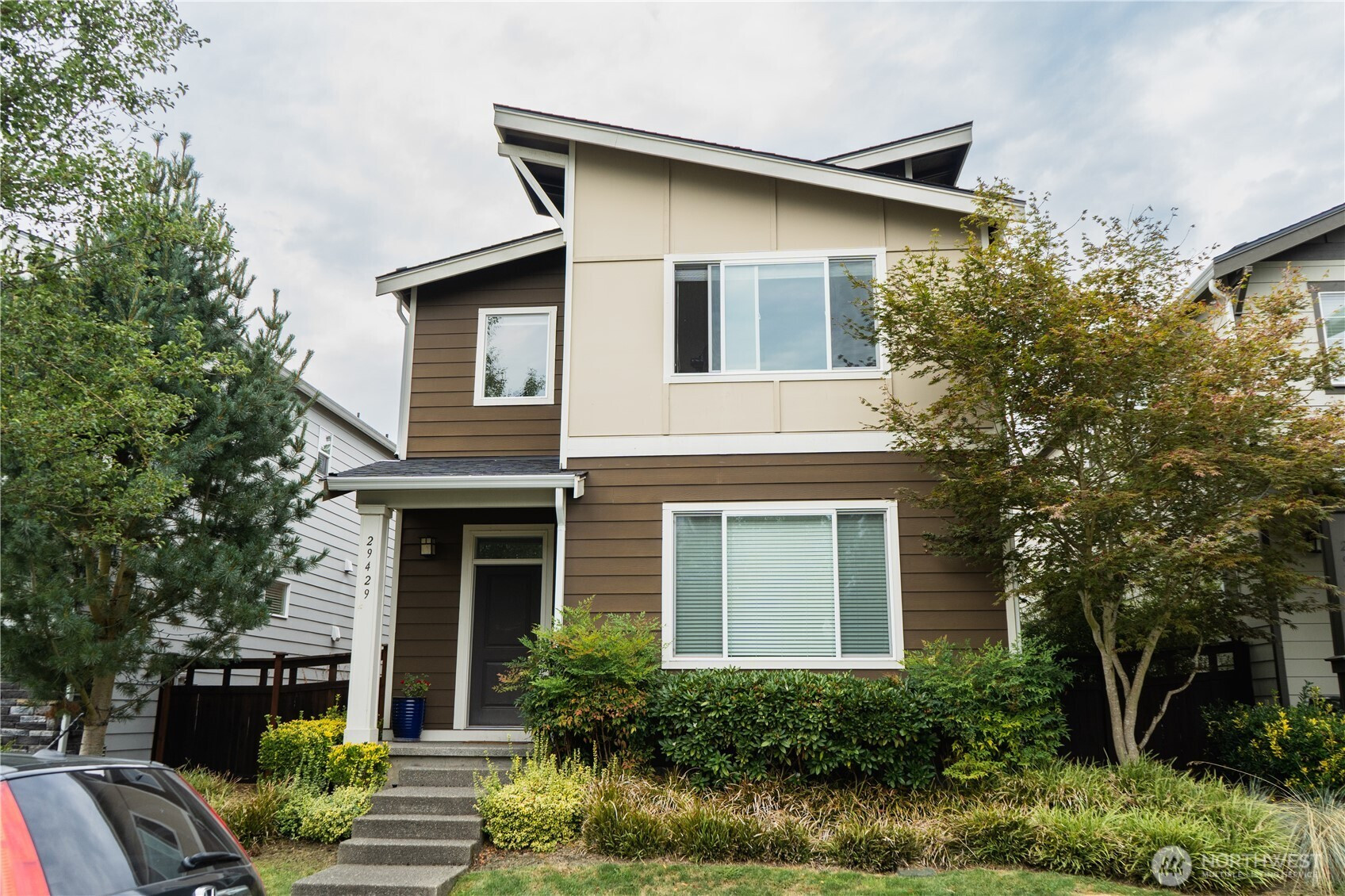














MLS #2426692 / Listing provided by NWMLS & AgencyOne.
$849,999
29429 121st Avenue Ct SE
Auburn,
WA
98092
Beds
Baths
Sq Ft
Per Sq Ft
Year Built
Pride of ownership shines throughout this home. 3 bedrooms, 2.5 bathrooms, lots of windows offering an array of natural light. Downstairs the kitchen hosts a large island with a breakfast bar, a clean water treatment system, walk-in pantry, white with gray accent Quartz countertops, and an almost brand-new dishwasher; used only a few times. All appliances stay! A large family room with 9ft ceilings feels open and inviting. Large Master bedroom upstairs with walk-in closet and 5-piece bathroom. Laundry/Utility room is also upstairs (washer and dryer convey upon closing), 2 additional bedrooms upstairs, 2nd full bathroom, and a large Loft room. Large 2 car garage with ample room for storage. Covered patio, turf yard. Endless possibilities!!
Disclaimer: The information contained in this listing has not been verified by Hawkins-Poe Real Estate Services and should be verified by the buyer.
Bedrooms
- Total Bedrooms: 3
- Main Level Bedrooms: 0
- Lower Level Bedrooms: 0
- Upper Level Bedrooms: 3
- Possible Bedrooms: 3
Bathrooms
- Total Bathrooms: 3
- Half Bathrooms: 1
- Three-quarter Bathrooms: 0
- Full Bathrooms: 2
- Full Bathrooms in Garage: 0
- Half Bathrooms in Garage: 0
- Three-quarter Bathrooms in Garage: 0
Fireplaces
- Total Fireplaces: 1
- Lower Level Fireplaces: 1
Heating & Cooling
- Heating: Yes
- Cooling: Yes
Parking
- Garage: Yes
- Garage Attached: Yes
- Garage Spaces: 2
- Parking Features: Attached Garage
- Parking Total: 2
Structure
- Roof: Composition
- Exterior Features: Wood Products
Lot Details
- Acres: 0.0821
Schools
- High School District: Auburn
Lot Details
- Acres: 0.0821
Power
- Energy Source: Electric, Natural Gas
- Power Company: PSE
Water, Sewer, and Garbage
- Sewer: Sewer Connected
- Water Source: Public

Details Home Team
Send Details Home Team an email














