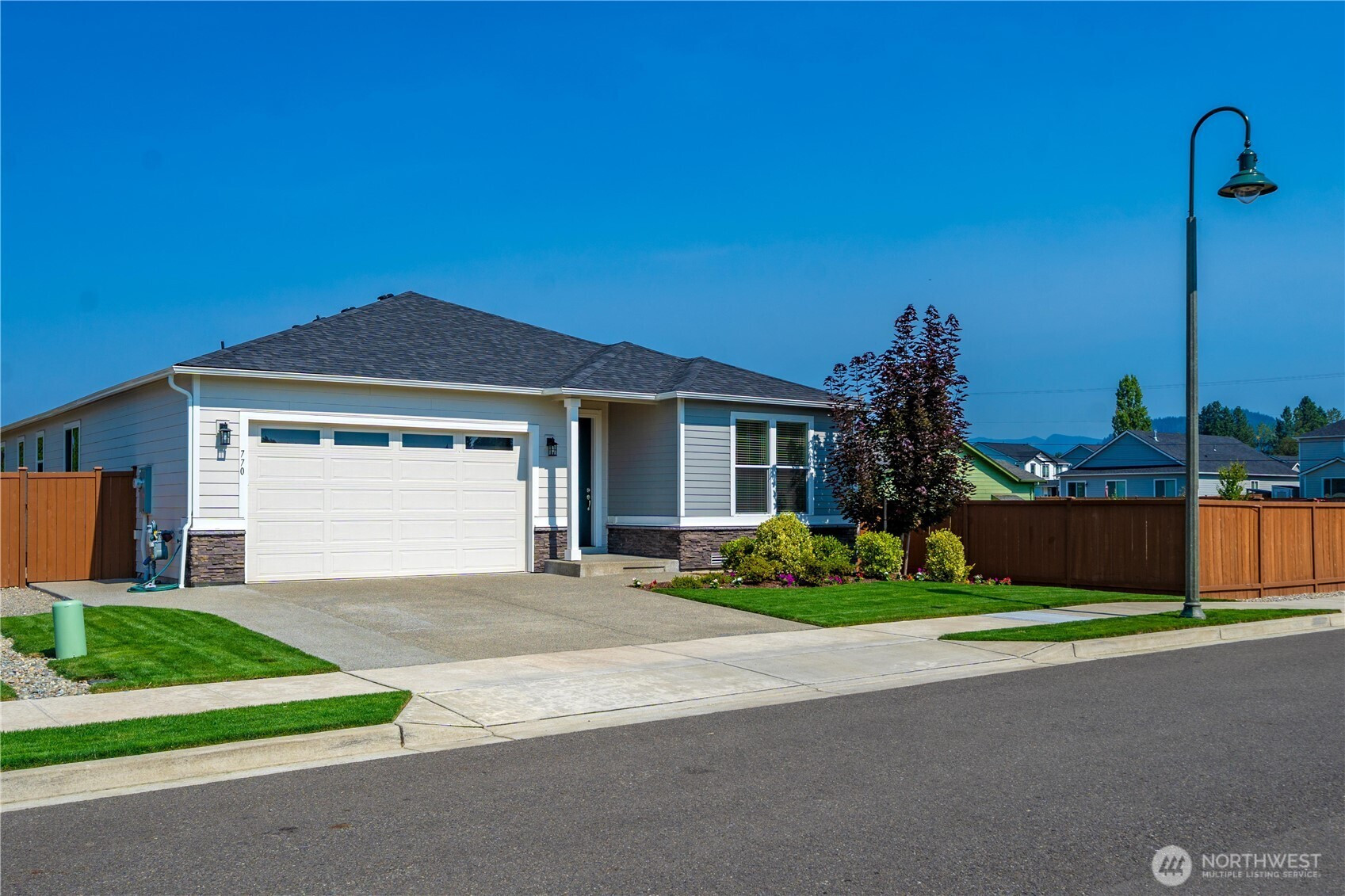



















MLS #2429454 / Listing provided by NWMLS & Keller Williams Realty Bothell. & Keller Williams Realty
$725,000
770 McCauley Ave
Buckley,
WA
98321
Beds
Baths
Sq Ft
Per Sq Ft
Year Built
Welcome to this stunning ranch-style home built in 2022, offering an open layout w/ a spacious great room & cozy fireplace. The well-appointed kitchen boasts a center island, eating bar, stainless steel appliances & comfortable dining area. The private owner’s suite includes a spa-like bath w/ linen storage & an expansive walk-in closet, while 3 secondary bedrooms provide space for guests, hobbies, or a home office. Builder/owner upgrades & stylish finishes are found throughout, along with A/C & a two-car garage for comfort & convenience. Step outside to a large fully fenced, well-manicured backyard featuring a 16x10 shed, 6 irrigated garden planters, lush landscaping & ample space to relax, garden, play, or entertain year-round.
Disclaimer: The information contained in this listing has not been verified by Hawkins-Poe Real Estate Services and should be verified by the buyer.
Bedrooms
- Total Bedrooms: 4
- Main Level Bedrooms: 4
- Lower Level Bedrooms: 0
- Upper Level Bedrooms: 0
Bathrooms
- Total Bathrooms: 3
- Half Bathrooms: 0
- Three-quarter Bathrooms: 2
- Full Bathrooms: 1
- Full Bathrooms in Garage: 0
- Half Bathrooms in Garage: 0
- Three-quarter Bathrooms in Garage: 0
Fireplaces
- Total Fireplaces: 1
- Main Level Fireplaces: 1
Water Heater
- Water Heater Location: Garage
- Water Heater Type: Hybrid Electric
Heating & Cooling
- Heating: Yes
- Cooling: Yes
Parking
- Garage: Yes
- Garage Attached: Yes
- Garage Spaces: 2
- Parking Features: Driveway, Attached Garage
- Parking Total: 2
Structure
- Roof: Composition
- Exterior Features: Stone, Wood Products
- Foundation: Poured Concrete
Lot Details
- Lot Features: Curbs, Paved, Sidewalk
- Acres: 0.2065
- Foundation: Poured Concrete
Schools
- High School District: White River
- High School: Buyer To Verify
- Middle School: Buyer To Verify
- Elementary School: Buyer To Verify
Lot Details
- Lot Features: Curbs, Paved, Sidewalk
- Acres: 0.2065
- Foundation: Poured Concrete
Power
- Energy Source: Electric
- Power Company: PSE
Water, Sewer, and Garbage
- Sewer Company: City of Buckley
- Sewer: Sewer Connected
- Water Company: City of Buckley
- Water Source: Public

Details Home Team
Send Details Home Team an email



















