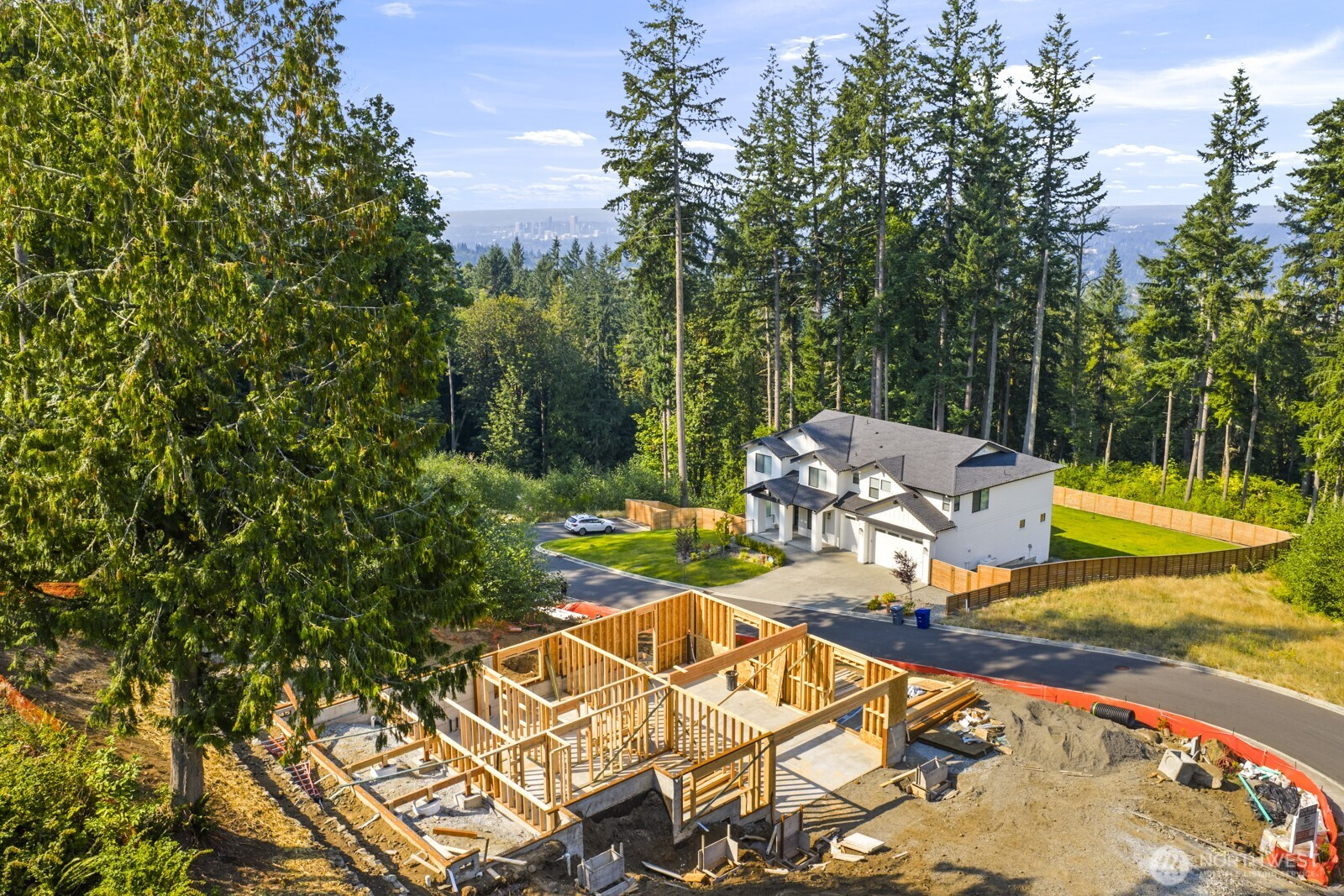












MLS #2429662 / Listing provided by NWMLS & TEC Real Estate Inc..
$2,999,999
6237 179th Place SE
Bellevue,
WA
98006
Beds
Baths
Sq Ft
Per Sq Ft
Year Built
Exceptional new construction by local builder John Day Homes, known for quality craftsmanship & Northwest-inspired design. Perched on 0.5+ acres atop Cougar Mountain, this 5-bed, 4-bath home spans 3 levels w/ thoughtful details throughout. Expansive windows & multiple decks capture territorial views & seamless indoor-outdoor living. Open concept w/ soaring ceilings, abundant light & designer finishes. Gourmet kitchen with large island & walk-in pantry flows to spacious living. Primary suite features private deck, walk-in closet & 5-piece bath. Flexible spaces for office, media, or multi-gen living. 4-car garage with ample storage. Buy now to select colors & finish items. Private & secluded yet minutes to I-90. Estimated completion 2/26
Disclaimer: The information contained in this listing has not been verified by Hawkins-Poe Real Estate Services and should be verified by the buyer.
Bedrooms
- Total Bedrooms: 5
- Main Level Bedrooms: 1
- Lower Level Bedrooms: 0
- Upper Level Bedrooms: 4
Bathrooms
- Total Bathrooms: 4
- Half Bathrooms: 0
- Three-quarter Bathrooms: 0
- Full Bathrooms: 4
- Full Bathrooms in Garage: 0
- Half Bathrooms in Garage: 0
- Three-quarter Bathrooms in Garage: 0
Fireplaces
- Total Fireplaces: 1
- Lower Level Fireplaces: 0
- Main Level Fireplaces: 1
- Upper Level Fireplaces: 0
Water Heater
- Water Heater Location: Lower level
- Water Heater Type: RUUD Ultra Hybrid Electric
Heating & Cooling
- Heating: Yes
- Cooling: Yes
Parking
- Garage: Yes
- Garage Attached: Yes
- Garage Spaces: 4
- Parking Features: Attached Garage
- Parking Total: 4
Structure
- Roof: Composition
- Exterior Features: Cement Planked, Wood
- Foundation: Poured Concrete
Lot Details
- Lot Features: Corner Lot, Dead End Street, Secluded
- Acres: 0.5456
- Foundation: Poured Concrete
Schools
- High School District: Issaquah
- High School: Issaquah High
- Middle School: Cougar Mountain Middle
- Elementary School: Cougar Ridge Elem
Lot Details
- Lot Features: Corner Lot, Dead End Street, Secluded
- Acres: 0.5456
- Foundation: Poured Concrete
Power
- Energy Source: Electric, Propane
- Power Company: PSE
Water, Sewer, and Garbage
- Sewer Company: City of Bellevue
- Sewer: Sewer Connected
- Water Company: City of Bellevue
- Water Source: Public

Details Home Team
Send Details Home Team an email












