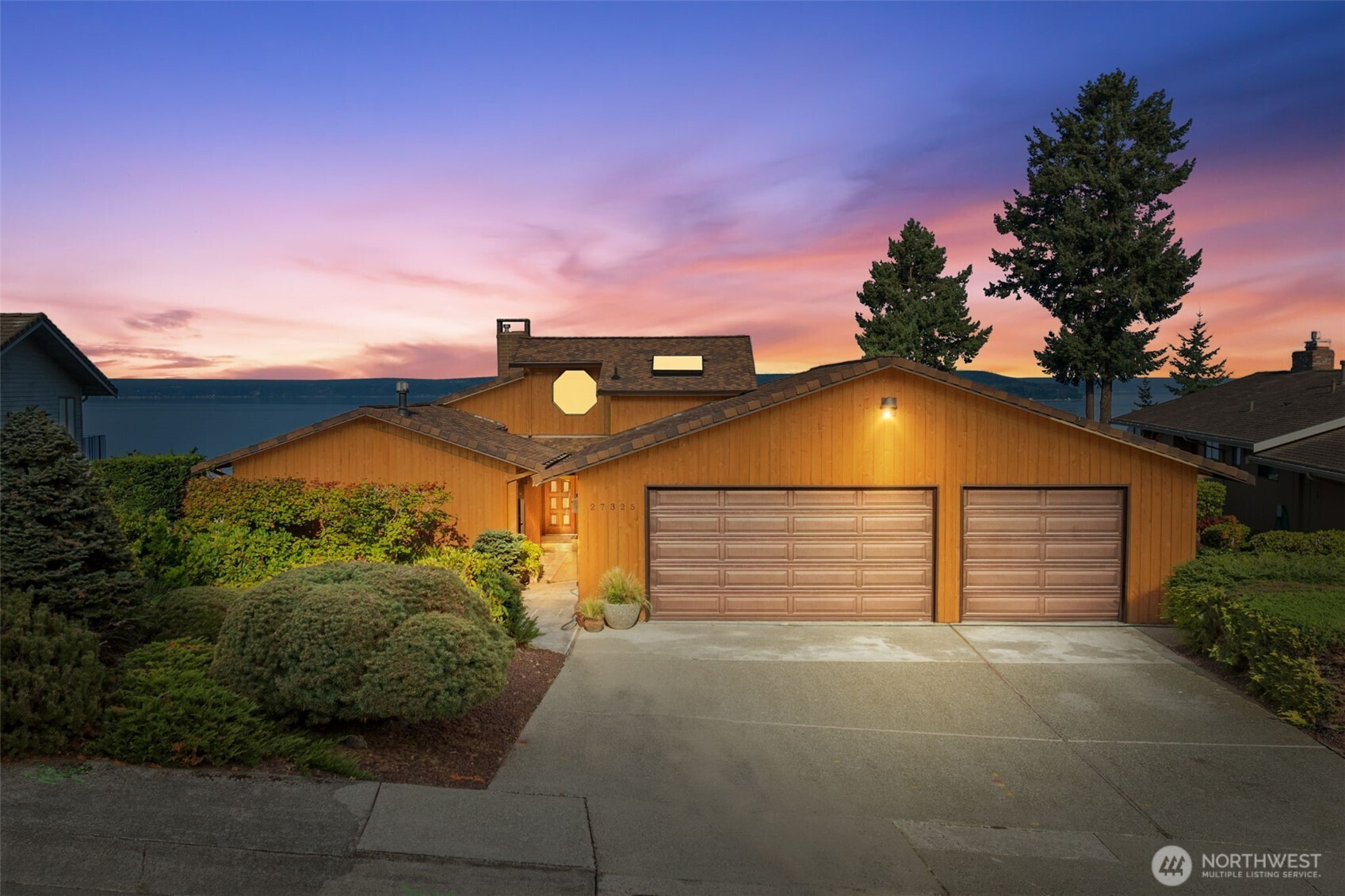







































Video Tour All Photos, Videos and Floorplans
MLS #2432703 / Listing provided by NWMLS & Keller Williams Realty PS.
$1,230,000
27325 10th Place S
Des Moines,
WA
98198
Beds
Baths
Sq Ft
Per Sq Ft
Year Built
Experience sweeping 180° views of Puget Sound from every level of this beautifully maintained home, including the daylight basement. On the market for the first time, this residence has been lovingly cared for and thoughtfully updated with a new roof, heating/cooling system, fresh interior and exterior paint, new kitchen appliances, and new carpets. Natural light fills the kitchen and dining areas through the sunroom, while the expansive partially covered deck invites outdoor living. Features include crafted wood entry doors, a private office/guest entry, loft lounge, and abundant storage. Securely perched on bedrock, this home blends comfort and peace of mind—just minutes from I5, transit, shopping, and dining. Don’t miss this opportunity!
Disclaimer: The information contained in this listing has not been verified by Hawkins-Poe Real Estate Services and should be verified by the buyer.
Bedrooms
- Total Bedrooms: 4
- Main Level Bedrooms: 3
- Lower Level Bedrooms: 1
- Upper Level Bedrooms: 0
Bathrooms
- Total Bathrooms: 3
- Half Bathrooms: 0
- Three-quarter Bathrooms: 1
- Full Bathrooms: 2
- Full Bathrooms in Garage: 0
- Half Bathrooms in Garage: 0
- Three-quarter Bathrooms in Garage: 0
Fireplaces
- Total Fireplaces: 3
- Lower Level Fireplaces: 1
- Main Level Fireplaces: 2
- Upper Level Fireplaces: 0
Water Heater
- Water Heater Location: Basement Bedroom
- Water Heater Type: Boiler
Heating & Cooling
- Heating: Yes
- Cooling: Yes
Parking
- Garage: Yes
- Garage Attached: Yes
- Garage Spaces: 3
- Parking Features: Driveway, Attached Garage, Off Street, RV Parking
- Parking Total: 3
Structure
- Roof: Composition
- Exterior Features: Wood, Wood Products
- Foundation: Poured Concrete, Slab
Lot Details
- Lot Features: Cul-De-Sac, Curbs, Dead End Street, Drought Resistant Landscape, Open Space, Paved, Secluded, Sidewalk
- Acres: 0.3883
- Foundation: Poured Concrete, Slab
Schools
- High School District: Federal Way
- High School: Federal Way Snr High
- Middle School: Sacajawea Jnr High
- Elementary School: Woodmont Elem
Transportation
- Nearby Bus Line: true
Lot Details
- Lot Features: Cul-De-Sac, Curbs, Dead End Street, Drought Resistant Landscape, Open Space, Paved, Secluded, Sidewalk
- Acres: 0.3883
- Foundation: Poured Concrete, Slab
Power
- Energy Source: Electric, Natural Gas, See Remarks
- Power Company: Puget Sound Energy
Water, Sewer, and Garbage
- Sewer Company: Lakehaven Utility
- Sewer: Sewer Connected
- Water Company: Lakehaven Utility
- Water Source: Public

Details Home Team
Send Details Home Team an email







































