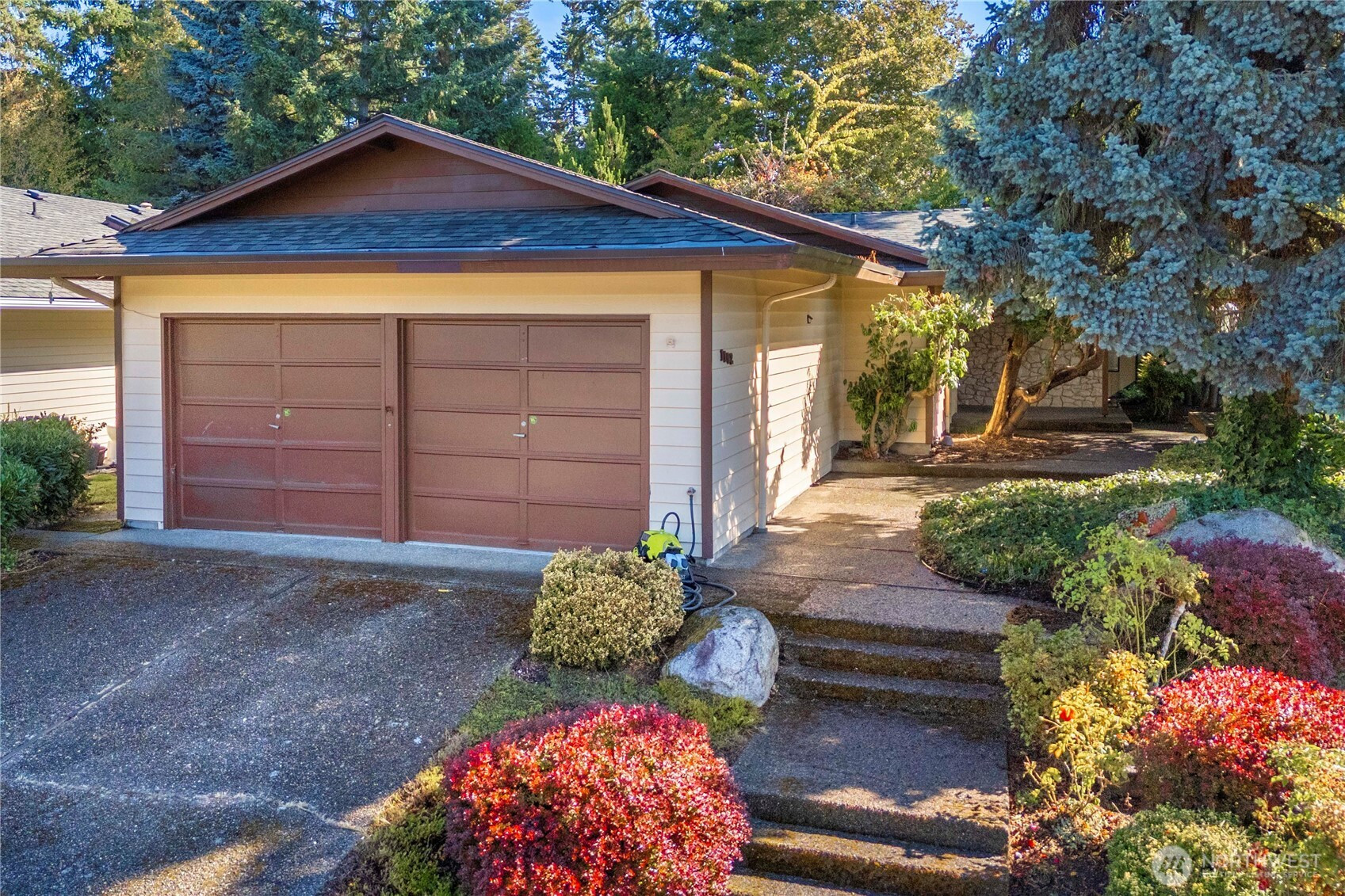




















MLS #2438748 / Listing provided by NWMLS & eXp Realty.
$425,000
1102 S 248th Street
Des Moines,
WA
98198
Beds
Baths
Sq Ft
Per Sq Ft
Year Built
Offering 2 bedrooms & 1.75 baths w/ mature landscaping on corner lot. Living room is open to the dining area & has large windows and cozy, wood-burning fireplace. Wood-look laminate flooring flows thru-out most of the house. Galley-style kitchen comes complete with all appliances, drawer pull-outs, & breakfast nook. Sliders from nook and dining room open to private back patio surrounded by evergreens and ivy. Utility room conveniently located next to kitchen w/ exterior access to garage. Primary suite includes full bath & wall of closets. Bathroom off hallway has newer walk-in shower. NEW ROOF in 2021! Attached 2-car garage has plenty of room for cars & workshop. 55+ community w/ pool, sauna, & clubhouse. Bring ideas for refreshing!
Disclaimer: The information contained in this listing has not been verified by Hawkins-Poe Real Estate Services and should be verified by the buyer.
Bedrooms
- Total Bedrooms: 2
- Main Level Bedrooms: 2
- Lower Level Bedrooms: 0
- Upper Level Bedrooms: 0
Bathrooms
- Total Bathrooms: 2
- Half Bathrooms: 0
- Three-quarter Bathrooms: 1
- Full Bathrooms: 1
- Full Bathrooms in Garage: 0
- Half Bathrooms in Garage: 0
- Three-quarter Bathrooms in Garage: 0
Fireplaces
- Total Fireplaces: 1
- Main Level Fireplaces: 1
Water Heater
- Water Heater Location: hall closet
- Water Heater Type: gas
Heating & Cooling
- Heating: Yes
- Cooling: No
Parking
- Garage: Yes
- Garage Attached: Yes
- Garage Spaces: 2
- Parking Features: Attached Garage
- Parking Total: 2
Structure
- Roof: Composition
- Exterior Features: Wood
- Foundation: Poured Concrete
Lot Details
- Lot Features: Curbs, Paved, Sidewalk
- Acres: 0.1562
- Foundation: Poured Concrete
Schools
- High School District: Highline
- High School: Buyer To Verify
- Middle School: Buyer To Verify
- Elementary School: Buyer To Verify
Lot Details
- Lot Features: Curbs, Paved, Sidewalk
- Acres: 0.1562
- Foundation: Poured Concrete
Power
- Energy Source: Natural Gas
- Power Company: PSE
Water, Sewer, and Garbage
- Sewer Company: Midway Sewer District
- Sewer: Sewer Connected
- Water Company: Highline Water District
- Water Source: Public

Details Home Team
Send Details Home Team an email




















