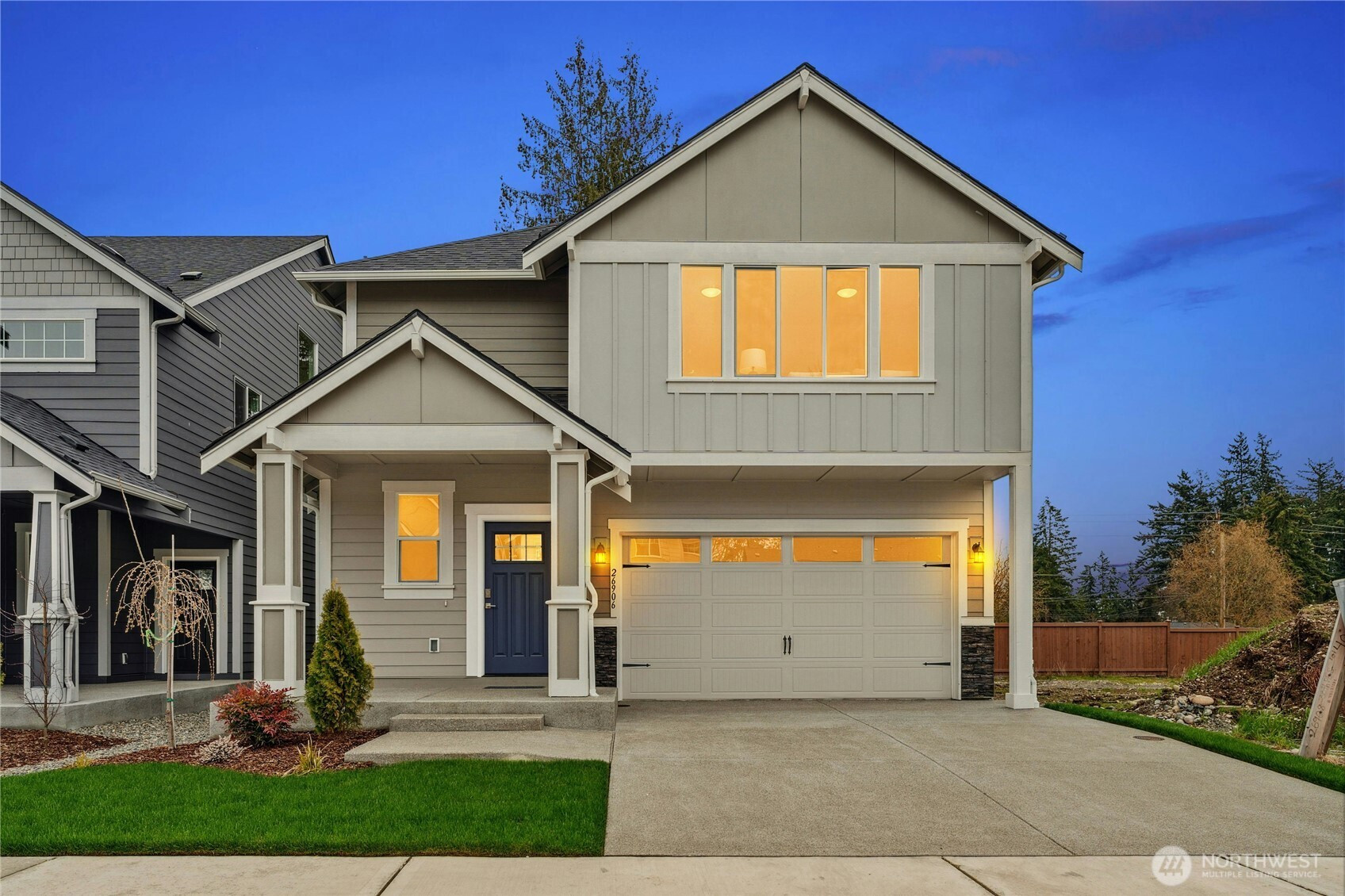
































MLS #2439047 / Listing provided by NWMLS & eXp Realty. & eXp Realty
$790,950
26917 30th Place S
Unit 13
Kent,
WA
98032
Beds
Baths
Sq Ft
Per Sq Ft
Year Built
Star Lake Crossing by Soundbuilt Homes. Presale opportunities AND completed homes available with buyer bonuses of up to $28,000 with preferred lender. Ask how to use your bonus to lock in 4.99% interest rate for 7 years!!! Standard features include Granite/quartz counters throughout, soft close doors & drawers, white painted millwork, open iron railings, extensive LVP flooring & tile shower surround in primary. Lot 13 features the Lark plan. This 2191 sq ft home features an open main floor with great room and adjacent covered patio. A large, primary suite & upper laundry room w/ 3 additional bedrooms on the upper floor. Located just minutes from the new light rail! Easy access to all freeways & minutes to the new Star Lake Light Rail.
Disclaimer: The information contained in this listing has not been verified by Hawkins-Poe Real Estate Services and should be verified by the buyer.
Bedrooms
- Total Bedrooms: 4
- Main Level Bedrooms: 0
- Lower Level Bedrooms: 0
- Upper Level Bedrooms: 4
Bathrooms
- Total Bathrooms: 3
- Half Bathrooms: 1
- Three-quarter Bathrooms: 1
- Full Bathrooms: 1
- Full Bathrooms in Garage: 0
- Half Bathrooms in Garage: 0
- Three-quarter Bathrooms in Garage: 0
Fireplaces
- Total Fireplaces: 1
- Main Level Fireplaces: 1
Water Heater
- Water Heater Location: Garage
- Water Heater Type: Heat Pump Hot water heater
Heating & Cooling
- Heating: Yes
- Cooling: Yes
Parking
- Garage: Yes
- Garage Attached: Yes
- Garage Spaces: 2
- Parking Features: Attached Garage
- Parking Total: 2
Structure
- Roof: Composition
- Exterior Features: Cement Planked
- Foundation: Poured Concrete
Lot Details
- Lot Features: Curbs, Dead End Street, Paved, Sidewalk
- Acres: 0.079
- Foundation: Poured Concrete
Schools
- High School District: Federal Way
- High School: Thomas Jefferson Hig
- Middle School: Buyer To Verify
- Elementary School: Star Lake Elem
Lot Details
- Lot Features: Curbs, Dead End Street, Paved, Sidewalk
- Acres: 0.079
- Foundation: Poured Concrete
Power
- Energy Source: Electric, Natural Gas
Water, Sewer, and Garbage
- Sewer: Sewer Connected
- Water Source: Public

Details Home Team
Send Details Home Team an email
































