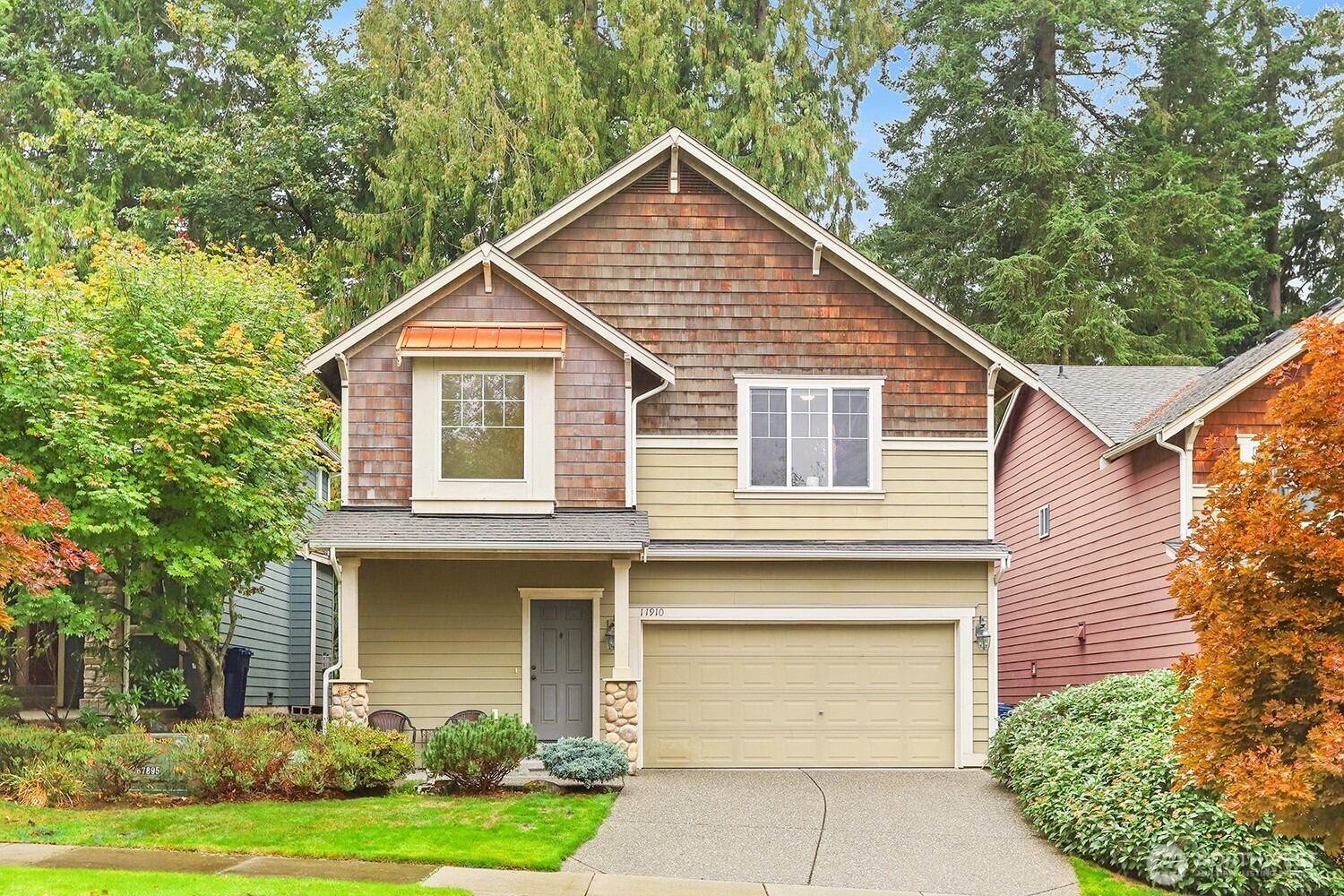

































MLS #2439413 / Listing provided by NWMLS & Redfin Corp..
$790,000
11910 61st Avenue SE
Snohomish,
WA
98296
Beds
Baths
Sq Ft
Per Sq Ft
Year Built
Welcome to this elegant 3-bed, 2.5-bath Snohomish home, built in 2009 and beautifully maintained. The open floor plan seamlessly connects living, dining, and kitchen areas, while the corner kitchen offers a walk-in pantry and sliding doors to a private patio for easy indoor/outdoor living. Upstairs, the vaulted primary suite features a private bath, walk-in closet, and abundant natural light. With solid construction, clean lines, and versatile spaces, this home balances move-in ready comfort with room for personalization. Located in a desirable neighborhood near top schools, shops, and convenient routes to Everett and Seattle—don’t miss the opportunity to own this beautiful Snohomish home!
Disclaimer: The information contained in this listing has not been verified by Hawkins-Poe Real Estate Services and should be verified by the buyer.
Open House Schedules
4
2 PM - 4 PM
5
2 PM - 4 PM
Bedrooms
- Total Bedrooms: 3
- Main Level Bedrooms: 0
- Lower Level Bedrooms: 0
- Upper Level Bedrooms: 3
Bathrooms
- Total Bathrooms: 3
- Half Bathrooms: 1
- Three-quarter Bathrooms: 0
- Full Bathrooms: 2
- Full Bathrooms in Garage: 0
- Half Bathrooms in Garage: 0
- Three-quarter Bathrooms in Garage: 0
Fireplaces
- Total Fireplaces: 1
- Main Level Fireplaces: 1
Water Heater
- Water Heater Location: Garage
- Water Heater Type: Gas
Heating & Cooling
- Heating: Yes
- Cooling: No
Parking
- Garage: Yes
- Garage Attached: Yes
- Garage Spaces: 2
- Parking Features: Attached Garage
- Parking Total: 2
Structure
- Roof: Composition
- Exterior Features: Cement Planked, Stone, Wood
- Foundation: Poured Concrete
Lot Details
- Lot Features: Cul-De-Sac, Curbs, Paved, Sidewalk
- Acres: 0.09
- Foundation: Poured Concrete
Schools
- High School District: Snohomish
- High School: Buyer To Verify
- Middle School: Buyer To Verify
- Elementary School: Buyer To Verify
Transportation
- Nearby Bus Line: true
Lot Details
- Lot Features: Cul-De-Sac, Curbs, Paved, Sidewalk
- Acres: 0.09
- Foundation: Poured Concrete
Power
- Energy Source: Electric, Natural Gas
- Power Company: PUD
Water, Sewer, and Garbage
- Sewer Company: Cross Valley
- Sewer: Sewer Connected
- Water Company: Cross Valley
- Water Source: Public

Details Home Team
Send Details Home Team an email

































