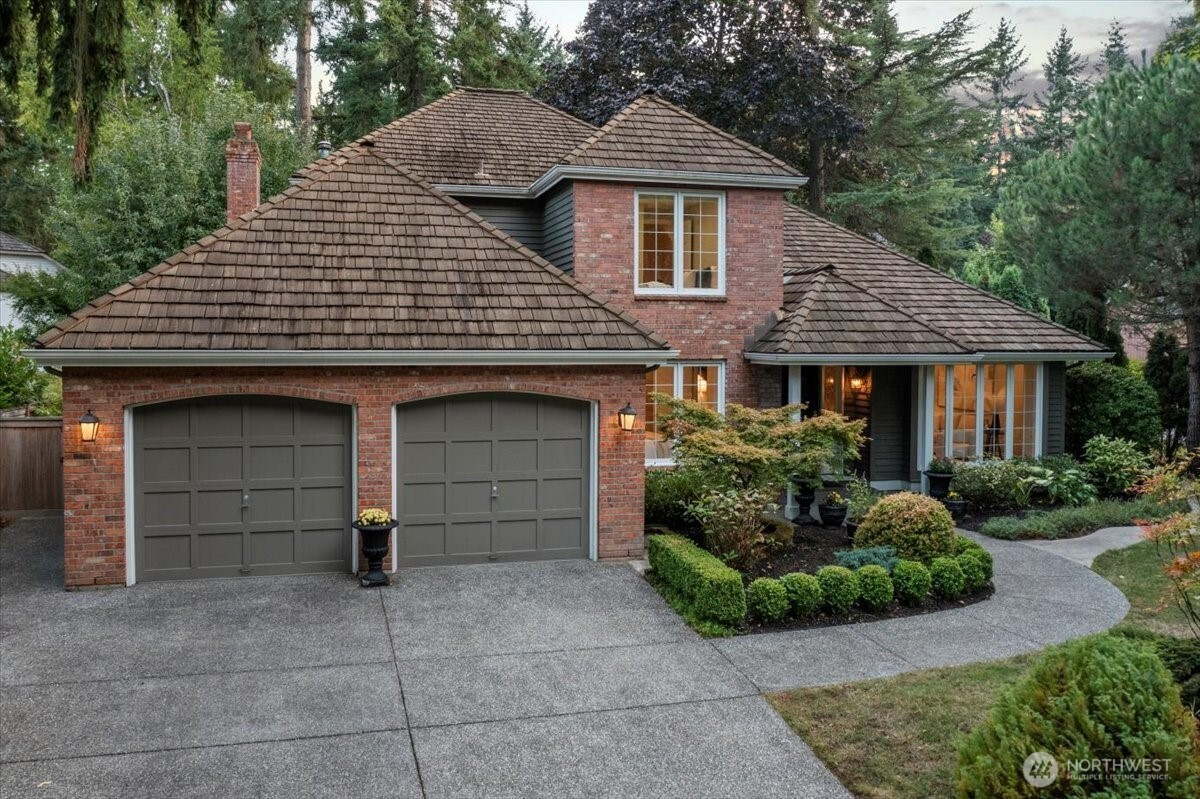






































MLS #2439501 / Listing provided by NWMLS & RE/MAX Northwest Realtors.
$1,998,000
14125 NE 61st Street
Redmond,
WA
98052
Beds
Baths
Sq Ft
Per Sq Ft
Year Built
Discover this stunning Burnstead home in Sheffield Greens, one of Redmond’s most desirable communities. Thoughtfully elevated while preserving timeless design, enjoy high-end updates in a custom kitchen with dolomite counters, Wolf gas range, Miele dishwasher, and a brand-new Frigidaire refrigerator. The re-imagined primary suite offers a spa-like bathroom with double vanities, heated floors, freestanding volcanic limestone soaking tub, oversized marble shower & a walk-in closet. A main-floor mudroom adds storage and workspace, with laundry conveniently located upstairs. Efficient central heating/cooling heat pump + radiant floor heating. Enjoy outdoor living on the private patio and garden in the fenced backyard. Seller Pre-Inspected.
Disclaimer: The information contained in this listing has not been verified by Hawkins-Poe Real Estate Services and should be verified by the buyer.
Bedrooms
- Total Bedrooms: 4
- Main Level Bedrooms: 1
- Lower Level Bedrooms: 0
- Upper Level Bedrooms: 3
Bathrooms
- Total Bathrooms: 3
- Half Bathrooms: 1
- Three-quarter Bathrooms: 0
- Full Bathrooms: 2
- Full Bathrooms in Garage: 0
- Half Bathrooms in Garage: 0
- Three-quarter Bathrooms in Garage: 0
Fireplaces
- Total Fireplaces: 1
- Main Level Fireplaces: 1
Water Heater
- Water Heater Location: Garage
- Water Heater Type: Natural Gas Tankless
Heating & Cooling
- Heating: Yes
- Cooling: Yes
Parking
- Garage: Yes
- Garage Attached: Yes
- Garage Spaces: 2
- Parking Features: Driveway, Attached Garage
- Parking Total: 2
Structure
- Roof: Shake
- Exterior Features: Brick, Wood
- Foundation: Pillar/Post/Pier, Poured Concrete
Lot Details
- Lot Features: Curbs, Paved, Sidewalk
- Acres: 0.2101
- Foundation: Pillar/Post/Pier, Poured Concrete
Schools
- High School District: Lake Washington
- High School: Lake Wash High
- Middle School: Rose Hill Middle
- Elementary School: Franklin Elem
Transportation
- Nearby Bus Line: true
Lot Details
- Lot Features: Curbs, Paved, Sidewalk
- Acres: 0.2101
- Foundation: Pillar/Post/Pier, Poured Concrete
Power
- Energy Source: Electric, Natural Gas
- Power Company: Puget Sound Energy
Water, Sewer, and Garbage
- Sewer Company: City of Redmond
- Sewer: Sewer Connected
- Water Company: City of Redmond
- Water Source: Public

Details Home Team
Send Details Home Team an email






































