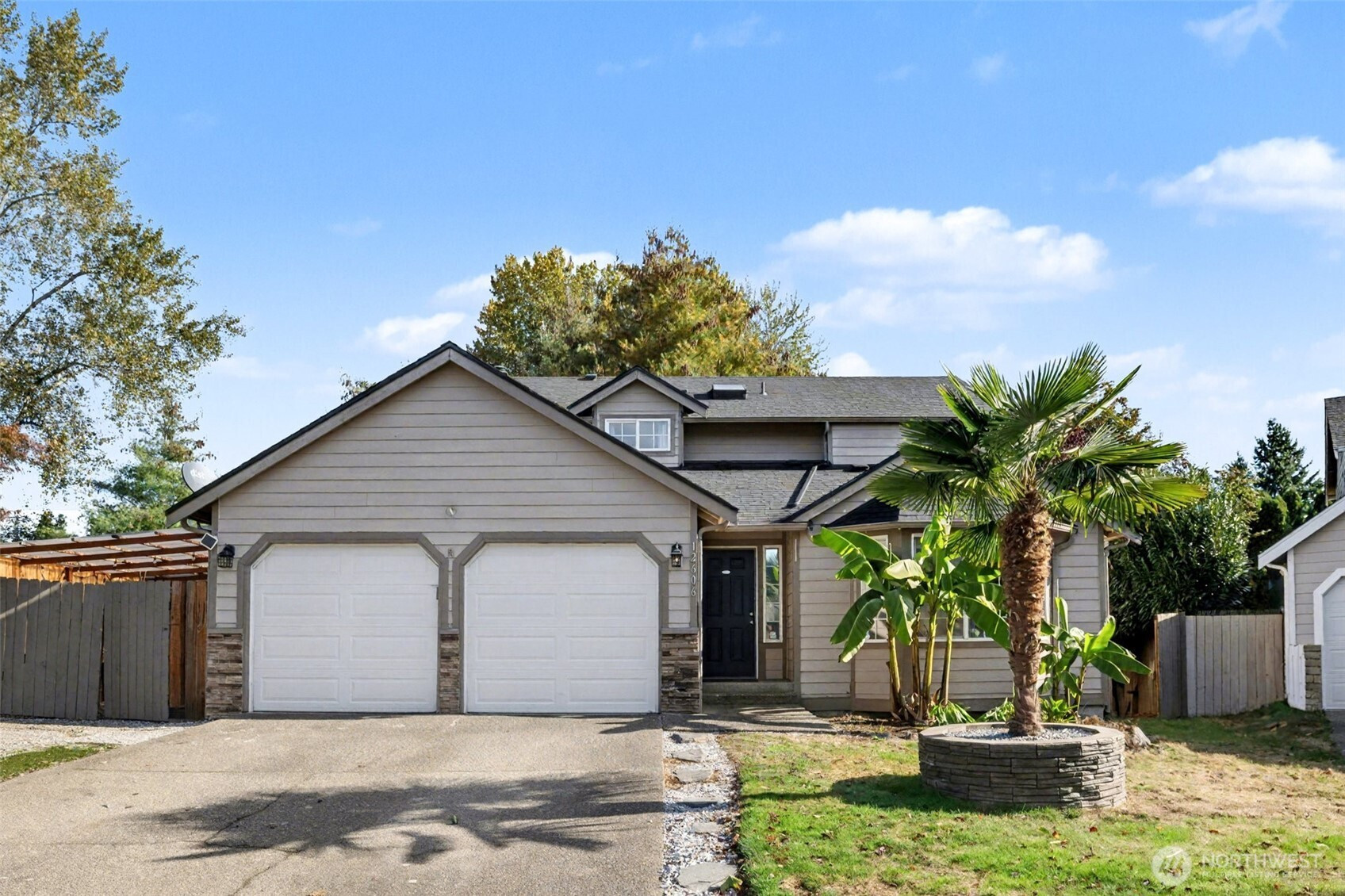
















MLS #2440018 / Listing provided by NWMLS .
$693,999
12606 SE 265th Place
Kent,
WA
98030
Beds
Baths
Sq Ft
Per Sq Ft
Year Built
Upgraded Craftsman in Kent’s East Hill! Step onto the renovated front porch and into a home filled with natural light from skylights and bay windows. Hardwood floors guide you through the inviting main level, where the island kitchen flows to a cozy family room with gas fireplace. Upstairs, find a spacious primary ensuite with a walk-in closet. Major upgrades bring peace of mind: 30-year roof and central A/C (2022), new furnace (2025), attic and crawl space fully restored with transferable 10-yr warranty (2024), insulated garage doors with backup motors and new shed (2022). Outside, a large deck overlooks the fenced yard. Gated RV/Boat parking for flexibility. Conveniently located near Lake Meridian, shopping, and park-and-ride.
Disclaimer: The information contained in this listing has not been verified by Hawkins-Poe Real Estate Services and should be verified by the buyer.
Open House Schedules
2
3 PM - 5 PM
Bedrooms
- Total Bedrooms: 4
- Main Level Bedrooms: 0
- Lower Level Bedrooms: 0
- Upper Level Bedrooms: 4
Bathrooms
- Total Bathrooms: 3
- Half Bathrooms: 1
- Three-quarter Bathrooms: 1
- Full Bathrooms: 1
- Full Bathrooms in Garage: 0
- Half Bathrooms in Garage: 0
- Three-quarter Bathrooms in Garage: 0
Fireplaces
- Total Fireplaces: 0
Heating & Cooling
- Heating: Yes
- Cooling: Yes
Parking
- Garage: Yes
- Garage Attached: Yes
- Garage Spaces: 2
- Parking Features: Driveway, Attached Garage, RV Parking
- Parking Total: 2
Structure
- Roof: Composition
- Exterior Features: Wood Products
- Foundation: Poured Concrete
Lot Details
- Lot Features: Cul-De-Sac
- Acres: 0.1477
- Foundation: Poured Concrete
Schools
- High School District: Kent
- High School: Kentlake High
- Middle School: Mattson Middle
- Elementary School: Millennium Elem
Lot Details
- Lot Features: Cul-De-Sac
- Acres: 0.1477
- Foundation: Poured Concrete
Power
- Energy Source: Electric, Natural Gas
Water, Sewer, and Garbage
- Sewer: Sewer Connected
- Water Source: Public

Details Home Team
Send Details Home Team an email
















