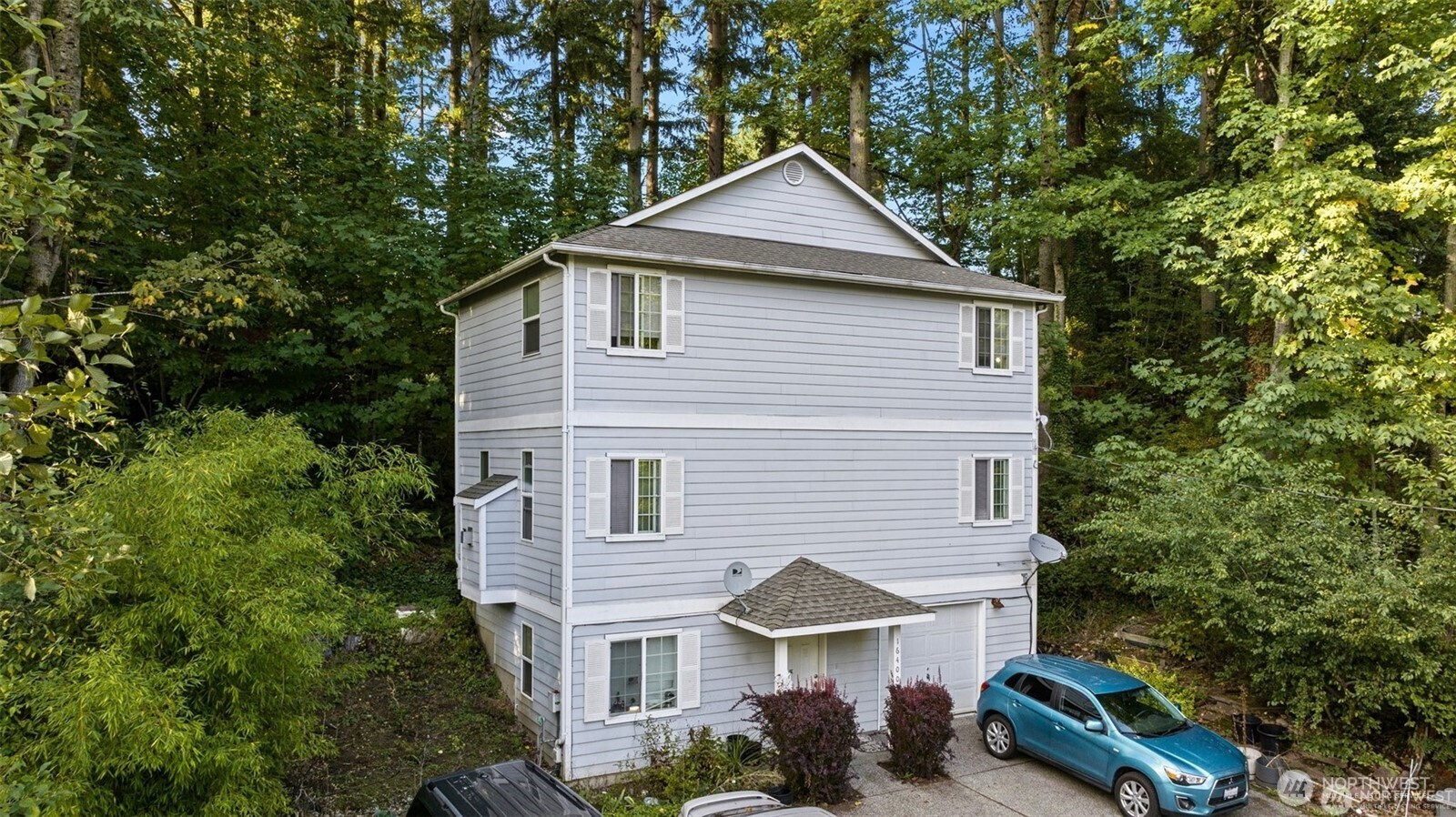














MLS #2445982 / Listing provided by NWMLS & Skyline Properties, Inc..
$750,000
16400 44th Avenue W
Lynnwood,
WA
98037
Beds
Baths
Sq Ft
Per Sq Ft
Year Built
Welcome to your 3-bedroom, 2.75-bathroom oasis on a sprawling 27,412 sq.ft lot. This home features a master suite with a walk-in closet and 3/4 bath, a cozy gas fireplace, and a guest room with a full bath. Outside, enjoy a serene backyard bordered by a Greenbelt. Perfectly located near restaurants, Boeing, and Alderwood Mall, with easy access to I-5 and Hwy 99, this home offers both convenience and tranquility. Plus, the zoning is LDMR, so there's potential for more townhouses on this expansive lot. Your dream home and investment opportunity await!
Disclaimer: The information contained in this listing has not been verified by Hawkins-Poe Real Estate Services and should be verified by the buyer.
Bedrooms
- Total Bedrooms: 3
- Main Level Bedrooms: 0
- Lower Level Bedrooms: 1
- Upper Level Bedrooms: 2
Bathrooms
- Total Bathrooms: 3
- Half Bathrooms: 0
- Three-quarter Bathrooms: 1
- Full Bathrooms: 2
- Full Bathrooms in Garage: 0
- Half Bathrooms in Garage: 0
- Three-quarter Bathrooms in Garage: 0
Fireplaces
- Total Fireplaces: 0
Water Heater
- Water Heater Location: Garage
- Water Heater Type: Gas
Heating & Cooling
- Heating: Yes
- Cooling: Yes
Parking
- Garage: Yes
- Garage Attached: Yes
- Garage Spaces: 1
- Parking Features: Driveway, Attached Garage
- Parking Total: 1
Structure
- Roof: Composition
- Exterior Features: Cement/Concrete
- Foundation: Poured Concrete
Lot Details
- Lot Features: Curbs, Open Space, Paved, Sidewalk, Value In Land
- Acres: 0.6293
- Foundation: Poured Concrete
Schools
- High School District: Edmonds
- High School: Meadowdale High
- Middle School: Meadowdale Mid
- Elementary School: Meadowdale ElemMd
Lot Details
- Lot Features: Curbs, Open Space, Paved, Sidewalk, Value In Land
- Acres: 0.6293
- Foundation: Poured Concrete
Power
- Energy Source: Electric
Water, Sewer, and Garbage
- Sewer: Sewer Connected
- Water Source: Public

Details Home Team
Send Details Home Team an email














