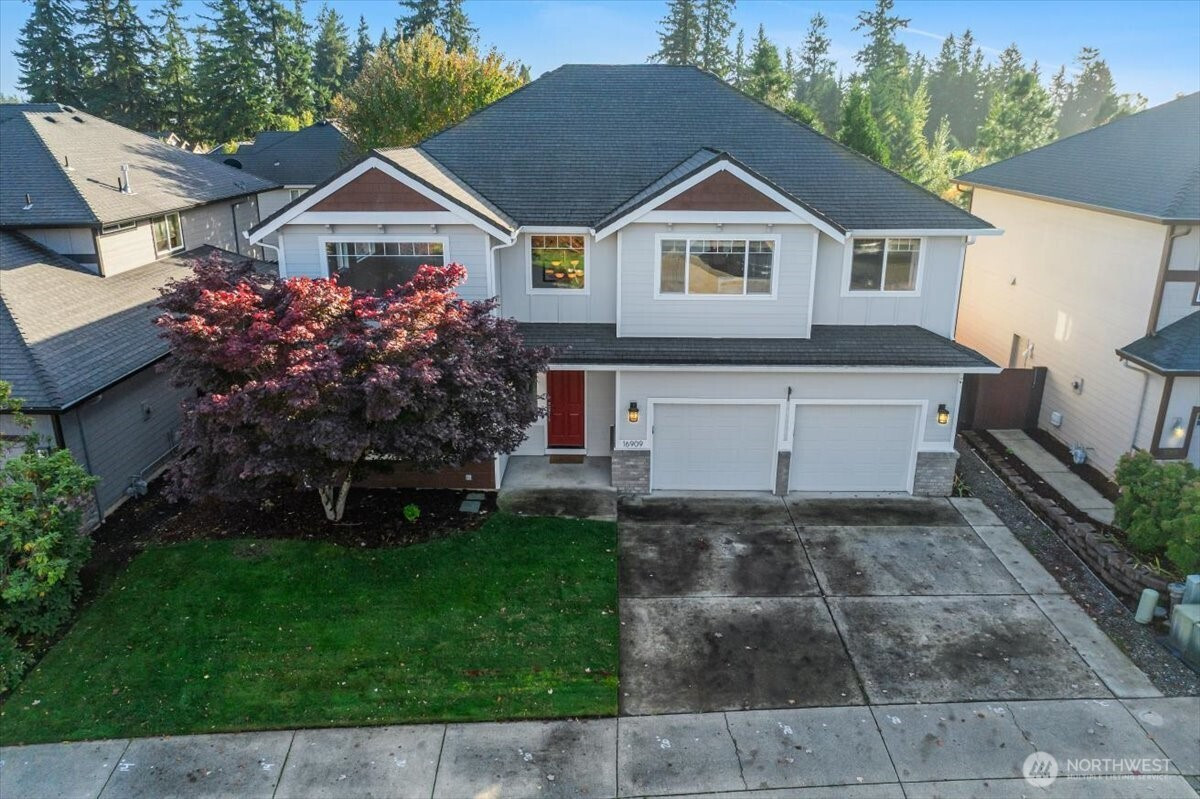







































MLS #2448646 / Listing provided by NWMLS .
$684,900
16909 SE 34th Way
Vancouver,
WA
98683
Beds
Baths
Sq Ft
Per Sq Ft
Year Built
Fresh exterior paint and hickory hardwood floors welcome you into this inviting Fishers Landing home filled with warmth and natural light. The formal living and dining areas offer space for gatherings. The family room—with its fireplace—flows into the kitchen. Newer appliances, a block island, and plenty of cabinet space make everyday cooking easy. Upstairs, four bedrooms include a beautifully remodeled primary suite with an organized walk-in closet, and both bathrooms feature luxury vinyl flooring. Step outside to enjoy a private backyard with a pergola, paved patio, and new fencing surrounded by a pear and apple tree. The 3-car tandem garage includes a heater, workbench, and ample storage—ideal for hobbies, tools, or extra gear.
Disclaimer: The information contained in this listing has not been verified by Hawkins-Poe Real Estate Services and should be verified by the buyer.
Bedrooms
- Total Bedrooms: 4
- Main Level Bedrooms: 0
- Lower Level Bedrooms: 0
- Upper Level Bedrooms: 4
Bathrooms
- Total Bathrooms: 3
- Half Bathrooms: 1
- Three-quarter Bathrooms: 0
- Full Bathrooms: 2
- Full Bathrooms in Garage: 0
- Half Bathrooms in Garage: 0
- Three-quarter Bathrooms in Garage: 0
Fireplaces
- Total Fireplaces: 1
- Main Level Fireplaces: 1
Heating & Cooling
- Heating: Yes
- Cooling: Yes
Parking
- Garage: Yes
- Garage Attached: Yes
- Garage Spaces: 3
- Parking Features: Attached Garage
- Parking Total: 3
Structure
- Roof: Composition
- Exterior Features: Cement/Concrete, Wood Products
- Foundation: Block
Lot Details
- Lot Features: Paved, Sidewalk
- Acres: 0.143
- Foundation: Block
Schools
- High School District: Evergreen
- High School: Mtn View High
- Middle School: Shahala Mid
- Elementary School: Fishers Landing Elem
Lot Details
- Lot Features: Paved, Sidewalk
- Acres: 0.143
- Foundation: Block
Power
- Energy Source: Electric, Natural Gas
Water, Sewer, and Garbage
- Sewer: Sewer Connected
- Water Source: Public

Details Home Team
Send Details Home Team an email







































