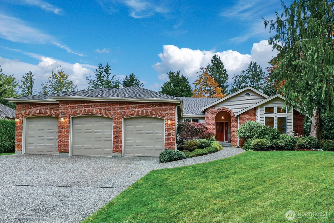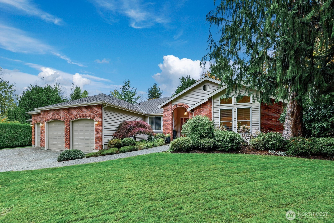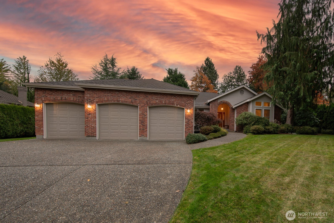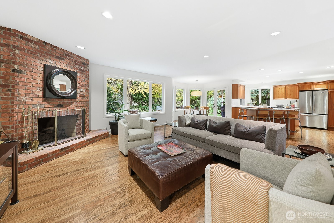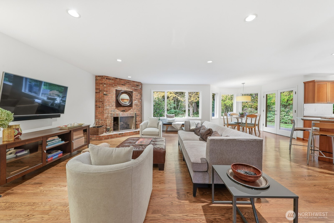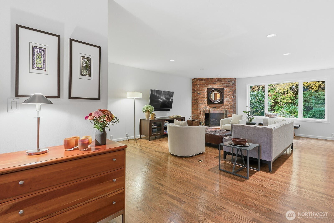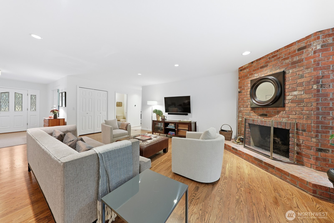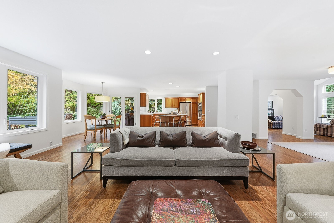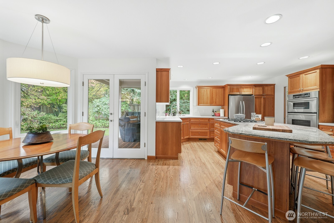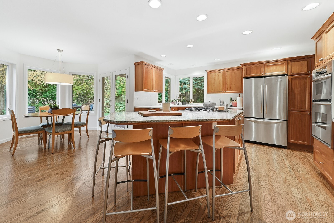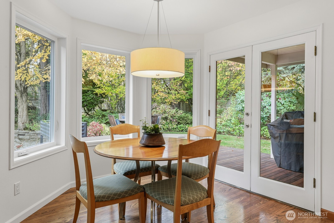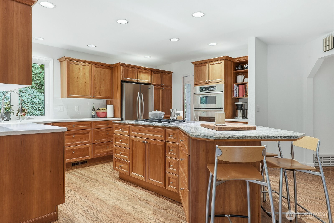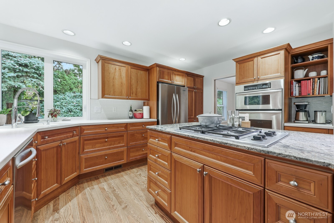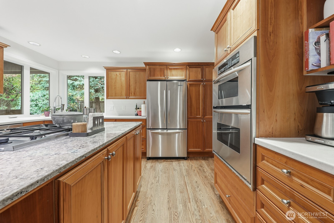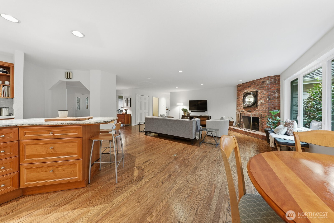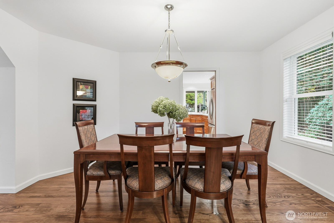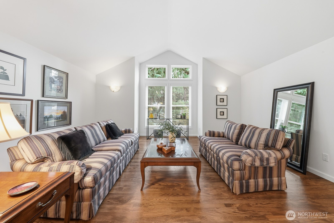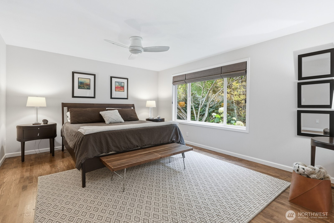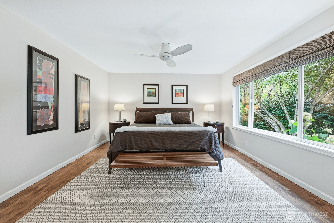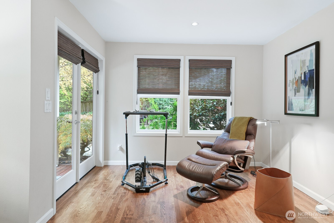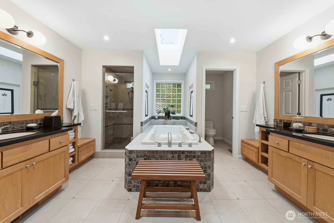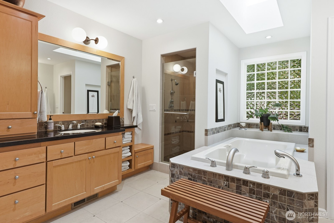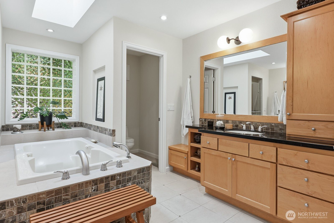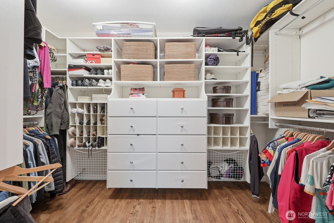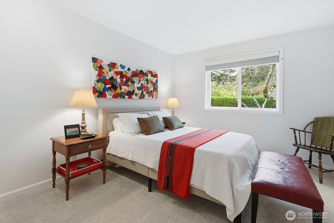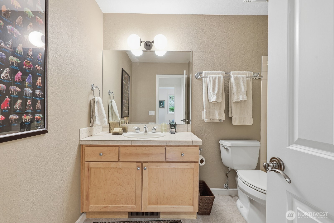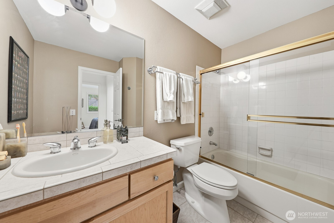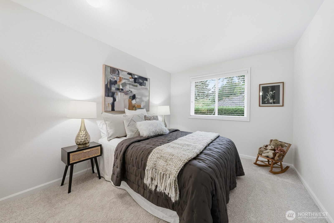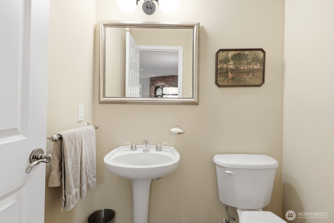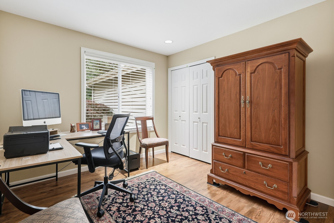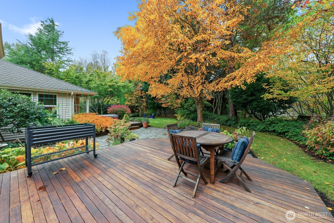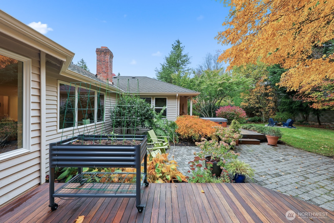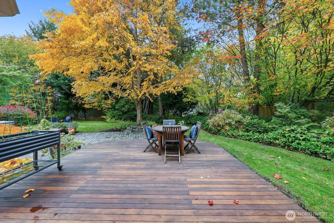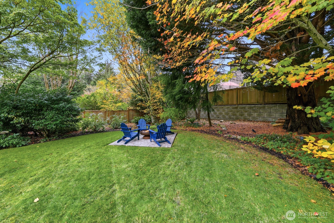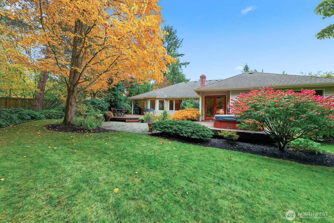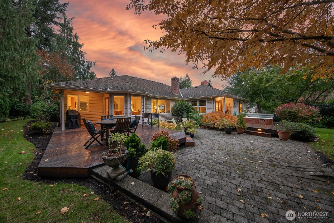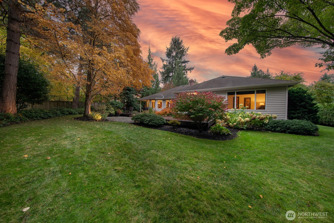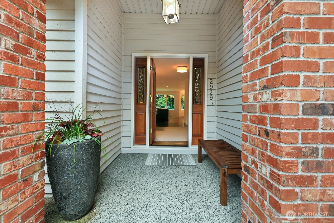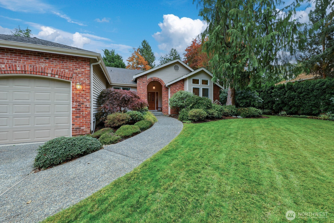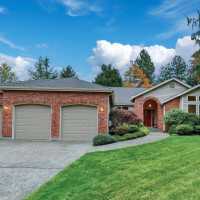
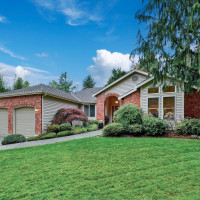
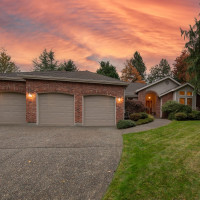
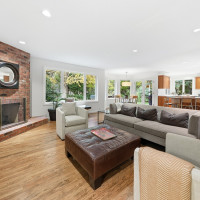
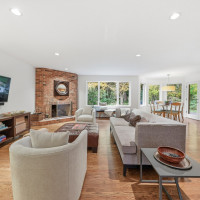
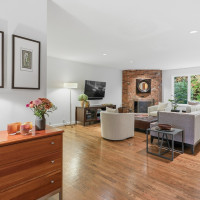

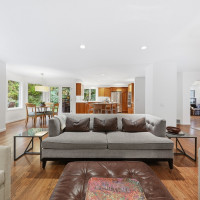

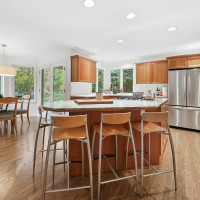
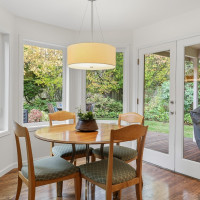
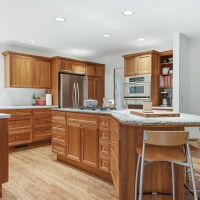
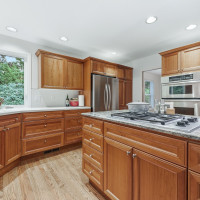

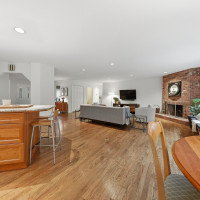

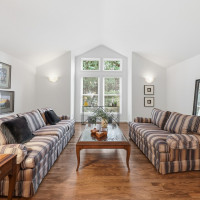

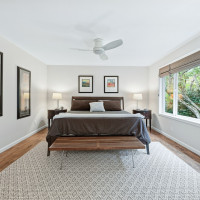
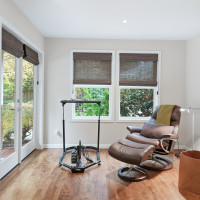
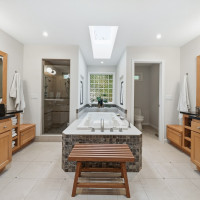
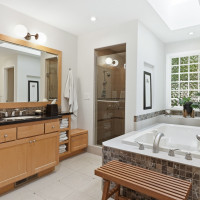
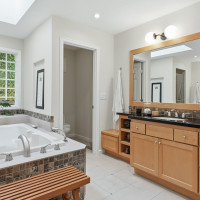
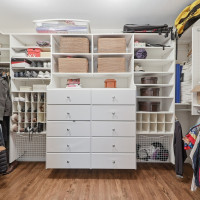
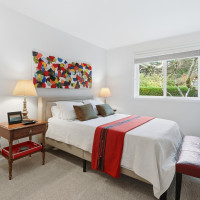
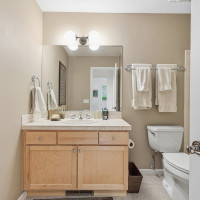
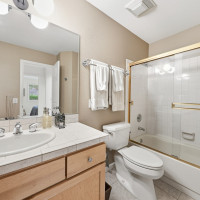
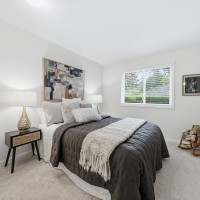

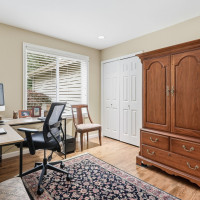
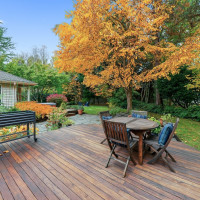
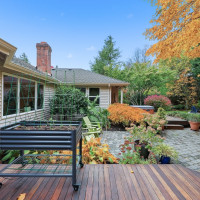
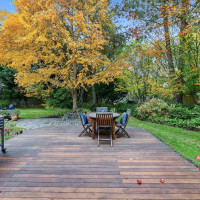

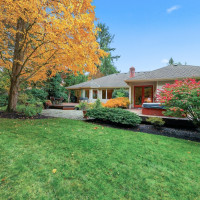
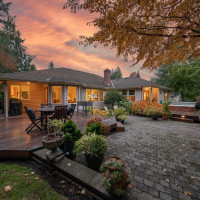
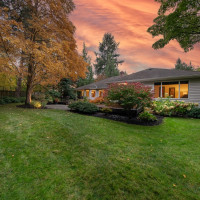
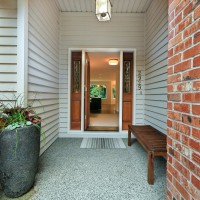
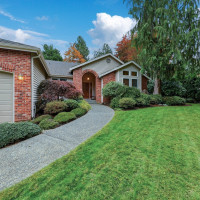
MLS #2450825 / Listing provided by NWMLS & Windermere Real Estate Midtown.
$1,435,000
2929 184th Place SE
Bothell,
WA
98012
Beds
Baths
Sq Ft
Per Sq Ft
Year Built
Welcome home to this gorgeous 2,715 sq.ft. rambler in Bothell! Situated on a spacious half-acre lot, this 4 bedroom home offers the best of both privacy & convenience. Step inside to discover an open floor plan with a remodeled kitchen and TONS of cabinets for ample storage. Adjacent to the kitchen, you’ll find an oversized living room with gas fireplace + formal dining & sitting rooms...perfect for entertaining! The spacious primary suite offers a serene retreat with private access to the lush backyard, a spa-like bathroom, and a generous walk-in closet. Hardwood flooring throughout and new carpet! Easy access to parks, shopping, and transit making it the perfect blend of comfort & function. 3-car garage, Northshore School District.
Disclaimer: The information contained in this listing has not been verified by Hawkins-Poe Real Estate Services and should be verified by the buyer.
Bedrooms
- Total Bedrooms: 4
- Main Level Bedrooms: 4
- Lower Level Bedrooms: 0
- Upper Level Bedrooms: 0
Bathrooms
- Total Bathrooms: 3
- Half Bathrooms: 1
- Three-quarter Bathrooms: 0
- Full Bathrooms: 2
- Full Bathrooms in Garage: 0
- Half Bathrooms in Garage: 0
- Three-quarter Bathrooms in Garage: 0
Fireplaces
- Total Fireplaces: 1
- Main Level Fireplaces: 1
Water Heater
- Water Heater Location: Garage
- Water Heater Type: Gas
Heating & Cooling
- Heating: Yes
- Cooling: No
Parking
- Garage: Yes
- Garage Attached: Yes
- Garage Spaces: 3
- Parking Features: Driveway, Attached Garage, Off Street
- Parking Total: 3
Structure
- Roof: Composition
- Exterior Features: Brick, Wood
- Foundation: Poured Concrete
Lot Details
- Lot Features: Paved
- Acres: 0.52
- Foundation: Poured Concrete
Schools
- High School District: Northshore
Transportation
- Nearby Bus Line: true
Lot Details
- Lot Features: Paved
- Acres: 0.52
- Foundation: Poured Concrete
Power
- Energy Source: Natural Gas
- Power Company: PSE/PUD
Water, Sewer, and Garbage
- Sewer Company: Alderwood Water
- Sewer: Sewer Connected
- Water Company: Alderwood Water
- Water Source: Public

Details Home Team
Send Details Home Team an email
