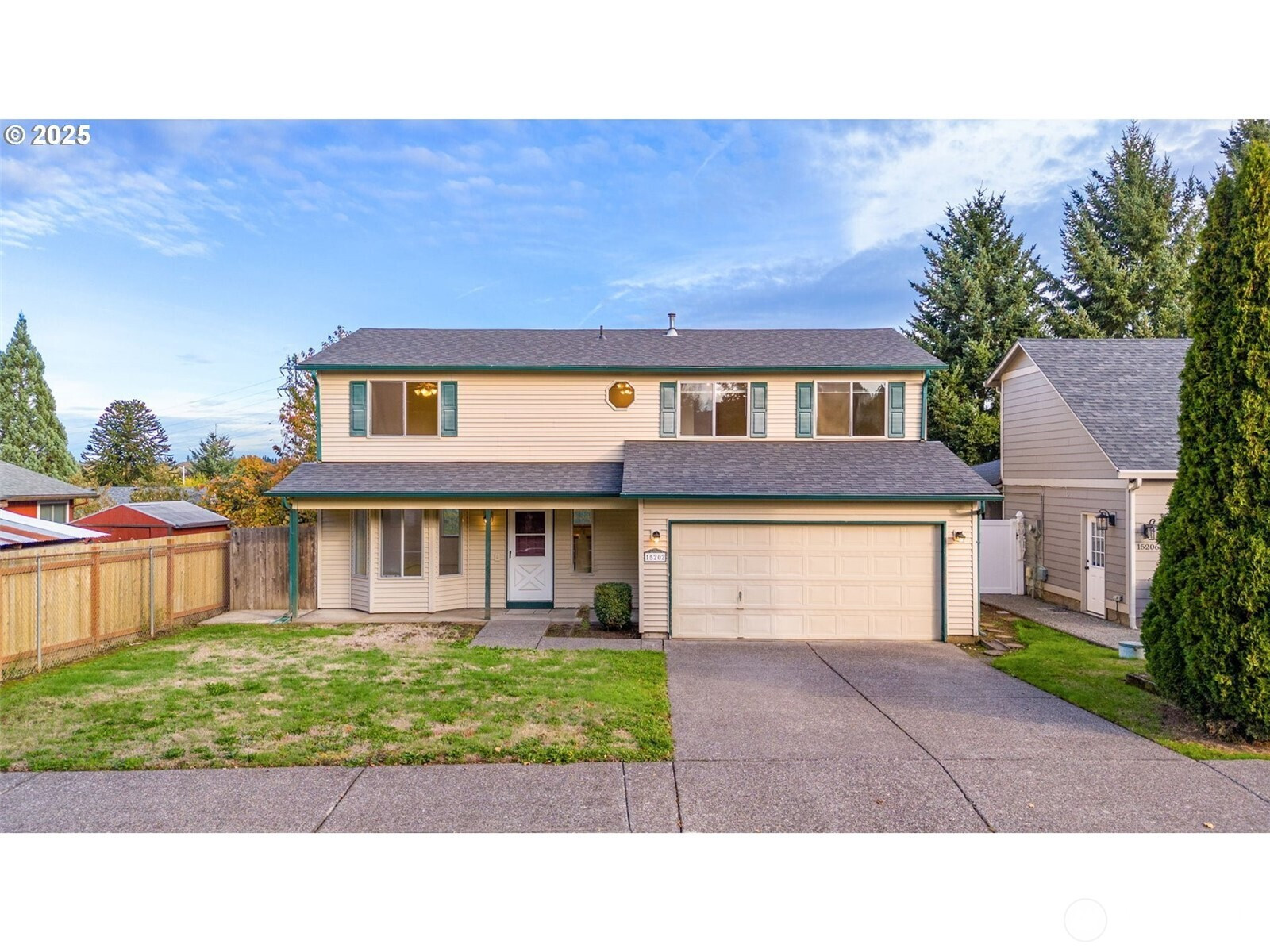



































MLS #2455355 / Listing provided by NWMLS & Discover NW Realty Group.
$429,000
15202 NE 48th Street
Vancouver,
WA
98682
Beds
Baths
Sq Ft
Per Sq Ft
Year Built
Instant equity in East Vancouver’s Burnt Bridge Creek neighborhood! This 3-bed, 2.5-bath home (just under 2,000 sq ft) includes a large additional room with walk-in closet — ideal as a fourth non-conforming bedroom, bonus room, or flex space. Bright, functional layout with a new roof, updated plumbing, professional deep clean and carpet cleaning, plus a two-car garage. Move-in ready with room to personalize. Enjoy a large fenced yard with great outdoor potential. Close to parks and trails including Leverich Park, Sorenson Neighborhood Park, and Burnt Bridge Creek Trail. Minutes to I-205, shopping, schools, and about 20 minutes to PDX.
Disclaimer: The information contained in this listing has not been verified by Hawkins-Poe Real Estate Services and should be verified by the buyer.
Bedrooms
- Total Bedrooms: 3
- Main Level Bedrooms: 0
- Lower Level Bedrooms: 0
- Upper Level Bedrooms: 3
Bathrooms
- Total Bathrooms: 3
- Half Bathrooms: 1
- Three-quarter Bathrooms: 0
- Full Bathrooms: 2
- Full Bathrooms in Garage: 0
- Half Bathrooms in Garage: 0
- Three-quarter Bathrooms in Garage: 0
Fireplaces
- Total Fireplaces: 0
Water Heater
- Water Heater Type: Electric
Heating & Cooling
- Heating: Yes
- Cooling: Yes
Parking
- Garage: Yes
- Garage Attached: Yes
- Garage Spaces: 2
- Parking Features: Driveway, Attached Garage
- Parking Total: 2
Structure
- Roof: Composition
- Exterior Features: Metal/Vinyl
- Foundation: Poured Concrete
Lot Details
- Lot Features: Paved
- Acres: 0.1377
- Foundation: Poured Concrete
Schools
- High School District: Evergreen
- High School: Union High School
- Middle School: Frontier Mid
- Elementary School: Buyer To Verify
Lot Details
- Lot Features: Paved
- Acres: 0.1377
- Foundation: Poured Concrete
Power
- Energy Source: Electric
Water, Sewer, and Garbage
- Sewer: Sewer Connected
- Water Source: Public

Details Home Team
Send Details Home Team an email



































