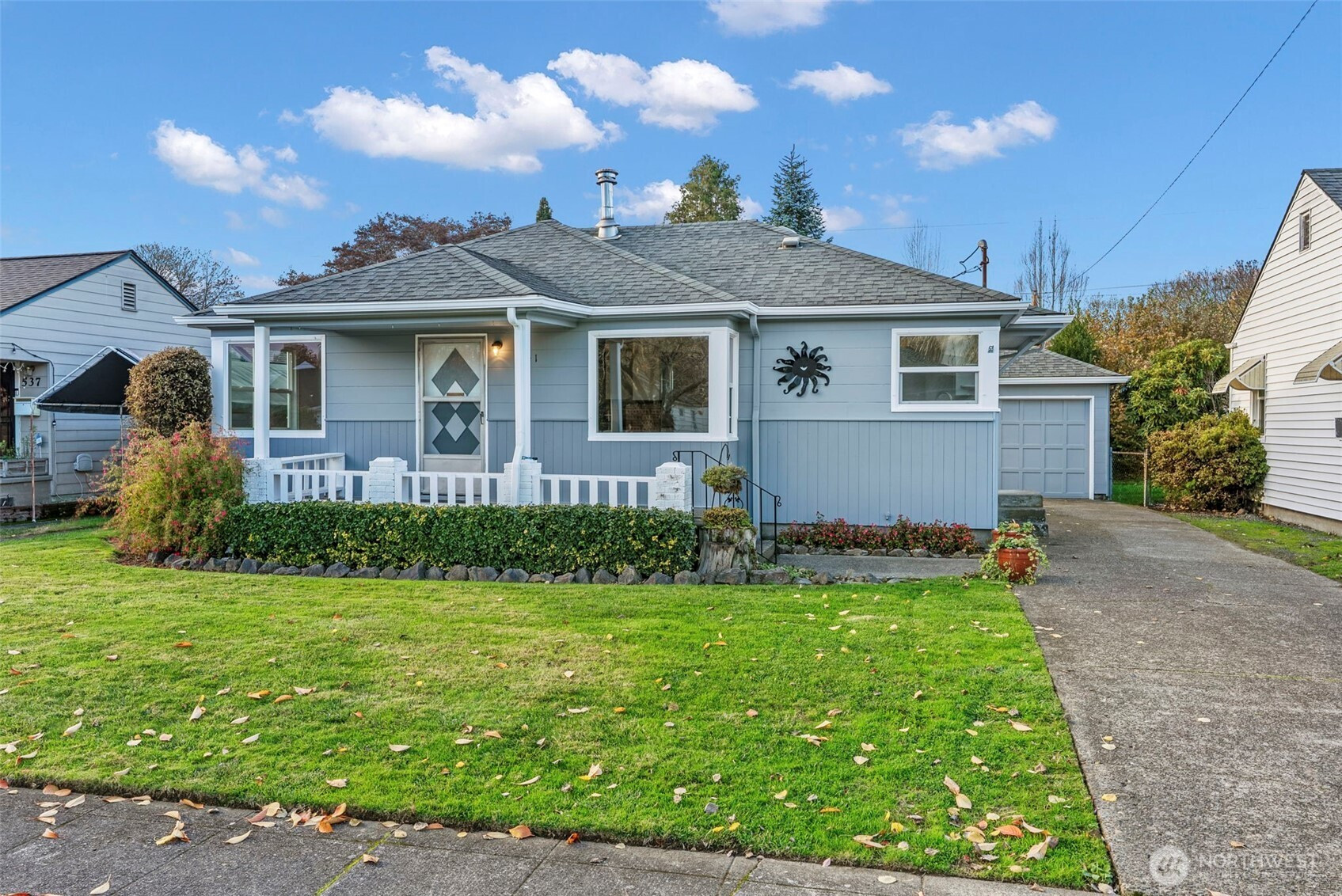




















MLS #2455637 / Listing provided by NWMLS & Coldwell Banker Bain.
$324,900
541 24th Ave.
Longview,
WA
98632
Beds
Baths
Sq Ft
Per Sq Ft
Year Built
Updated and move-in ready! just two blocks from Lake Sacajawea. This charming 2 bed/1-bath home features original Oak hardwood floors, an updated kitchen that is light and bright with white cabinets, new counters, new sink & flooring. Home features many updates, including new paint inside and out, all NEW double pane windows, new lighting fixtures, an updated bath with a new pedestal sink, tub surrounding, fixtures, and flooring. Step out onto the fully fenced backyard with raised beds ideal for relaxing, BBQs, and entertaining. A detached garage and driveway for ample parking. Make your appointment today!
Disclaimer: The information contained in this listing has not been verified by Hawkins-Poe Real Estate Services and should be verified by the buyer.
Bedrooms
- Total Bedrooms: 2
- Main Level Bedrooms: 2
- Lower Level Bedrooms: 0
- Upper Level Bedrooms: 0
Bathrooms
- Total Bathrooms: 1
- Half Bathrooms: 0
- Three-quarter Bathrooms: 0
- Full Bathrooms: 1
- Full Bathrooms in Garage: 0
- Half Bathrooms in Garage: 0
- Three-quarter Bathrooms in Garage: 0
Fireplaces
- Total Fireplaces: 0
Water Heater
- Water Heater Type: Electric
Heating & Cooling
- Heating: Yes
- Cooling: No
Parking
- Garage: Yes
- Garage Attached: No
- Garage Spaces: 1
- Parking Features: Driveway, Detached Garage
- Parking Total: 1
Structure
- Roof: Composition
- Exterior Features: Wood, Wood Products
- Foundation: Poured Concrete
Lot Details
- Lot Features: Alley, Paved, Sidewalk
- Acres: 0.1377
- Foundation: Poured Concrete
Schools
- High School District: Longview
- High School: R A Long High
- Middle School: Monticello Mid
- Elementary School: Saint Helens Elem
Lot Details
- Lot Features: Alley, Paved, Sidewalk
- Acres: 0.1377
- Foundation: Poured Concrete
Power
- Energy Source: Electric
- Power Company: Cowlitz PUD
Water, Sewer, and Garbage
- Sewer Company: City of Longview
- Sewer: Sewer Connected
- Water Company: City of Longview
- Water Source: Public

Details Home Team
Send Details Home Team an email




















