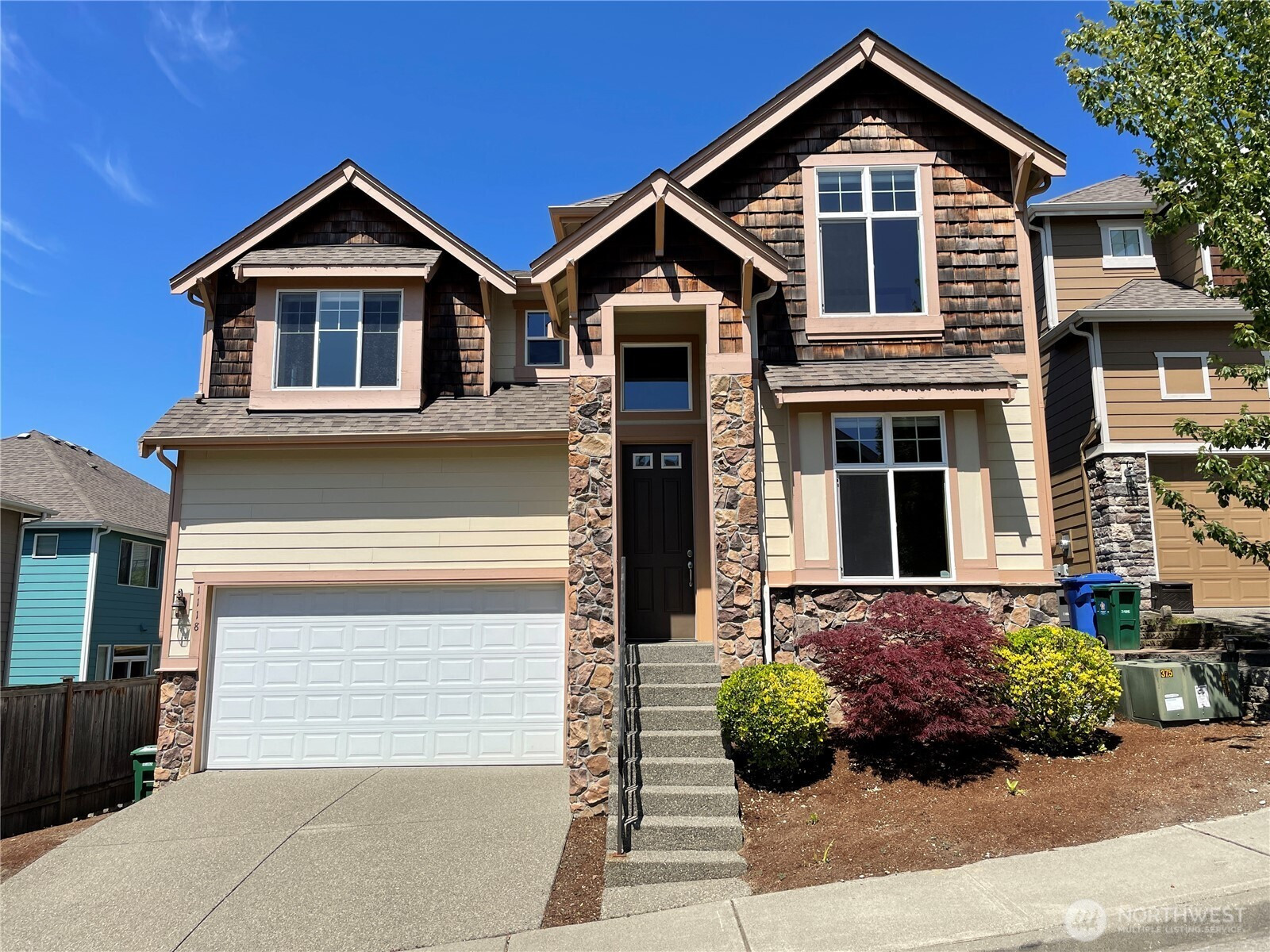


















MLS #2456575 / Listing provided by NWMLS & AgencyOne.
$999,000
1118 S 36th Street
Renton,
WA
98055
Beds
Baths
Sq Ft
Per Sq Ft
Year Built
Desirable 2,860 sq ft home with 4 beds and 2.5 baths in convenient Talbot Hill. Bright, open floor plan with natural light, plus an inviting kitchen and family room overlooking a peaceful greenbelt—great potential for a backyard oasis. Upper level features a spacious owner’s suite with two walk-in closets and a 5-piece bath, three additional bedrooms, full bath, and laundry room with sink. Bonus room ideal for media or play. High-ceiling 2-car garage with storage, and EV outlet. New Furnace. Prime access to I-405, I-5, Hwy 167, and local amenities.
Disclaimer: The information contained in this listing has not been verified by Hawkins-Poe Real Estate Services and should be verified by the buyer.
Bedrooms
- Total Bedrooms: 4
- Main Level Bedrooms: 0
- Lower Level Bedrooms: 0
- Upper Level Bedrooms: 4
Bathrooms
- Total Bathrooms: 3
- Half Bathrooms: 1
- Three-quarter Bathrooms: 0
- Full Bathrooms: 2
- Full Bathrooms in Garage: 0
- Half Bathrooms in Garage: 0
- Three-quarter Bathrooms in Garage: 0
Fireplaces
- Total Fireplaces: 1
- Main Level Fireplaces: 1
Water Heater
- Water Heater Location: Garage
- Water Heater Type: Tankless
Heating & Cooling
- Heating: Yes
- Cooling: Yes
Parking
- Garage: Yes
- Garage Attached: Yes
- Garage Spaces: 2
- Parking Features: Attached Garage
- Parking Total: 2
Structure
- Roof: Composition
- Exterior Features: Cement Planked, Wood
- Foundation: Poured Concrete
Lot Details
- Lot Features: Open Space
- Acres: 0.1024
- Foundation: Poured Concrete
Schools
- High School District: Renton
- High School: Buyer To Verify
- Middle School: Buyer To Verify
- Elementary School: Buyer To Verify
Lot Details
- Lot Features: Open Space
- Acres: 0.1024
- Foundation: Poured Concrete
Power
- Energy Source: Electric, Natural Gas
- Power Company: PSE
Water, Sewer, and Garbage
- Sewer Company: Soos
- Sewer: Available, Sewer Connected
- Water Company: City of Renton
- Water Source: Public

Details Home Team
Send Details Home Team an email


















